Ideas for framing out recessed shelves?

I have this hole in the wall of my 1/2 bath where I removed a poorly placed medicine cabinet, and I'd like to replace it with a built-in shelf or niche (not sure what the difference is?). It's already framed by studs on either side, but the top and the bottom have a 2" gap between the wood and the wall. Not sure what's the best/easiest way to close it up and finish everything off. I'd like to keep as much of the existing space as possible. Ideas?
Related Discussions
Any ideas on how I could use leftover lattice? Inside decorating?
I have leftover lattice and would like to use it for some sort of indoor decorating project. Any ideas on a good use for it? It looks like this, just plain unfinished... See more
Planting under shady tree with roots
I have a jacaranda tree in my front yard with roots growing above ground. The tree has fern-like leaves that have prevented little growth of grass underneath. What ca... See more
Alternate way to install kitchen shelves that doesn't include drilling
I want to display my bowls, and other colorful accessories in my tiny tiny kitchen. There are no cabinets! Except those very high ones that i can’t reach! So all I ... See more
How do I remove a floating shelf?
Hello! We moved in to a new house and the previous owners had installed some floating shelves. How we we can’t work out how to take them off. We’ve tried pulling ... See more
What should the height/spacing be between 3 shelves in a living room?
Want to hang 3 shelves roughly 29 inches long/ 6 inches high. I’ve got 8 foot walls, cathedral ceiling. We up cycled some old barn wood and some metal troughs. Used... See more
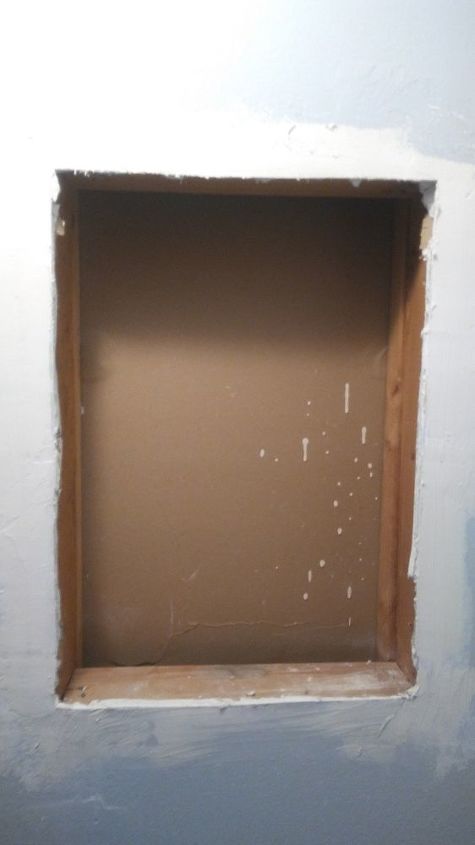
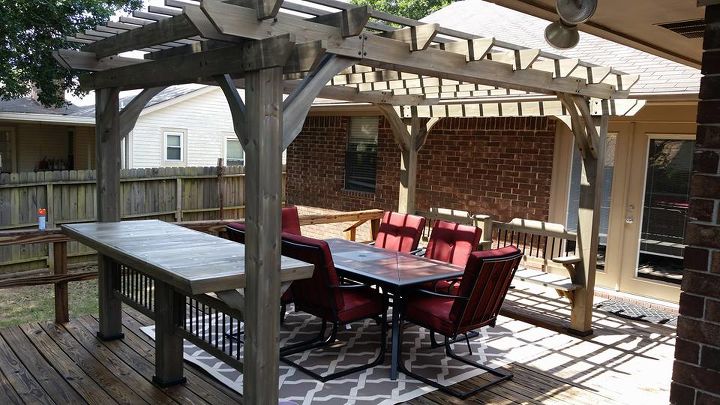
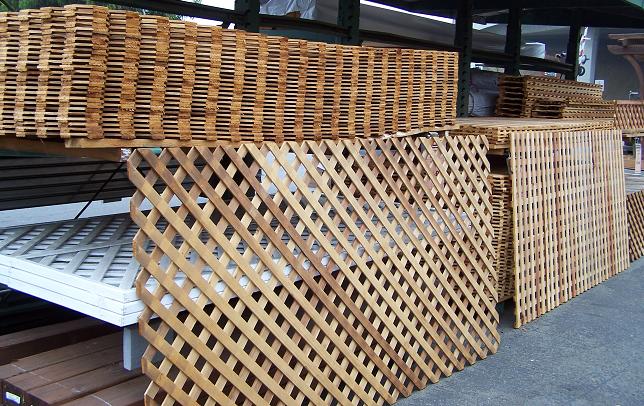
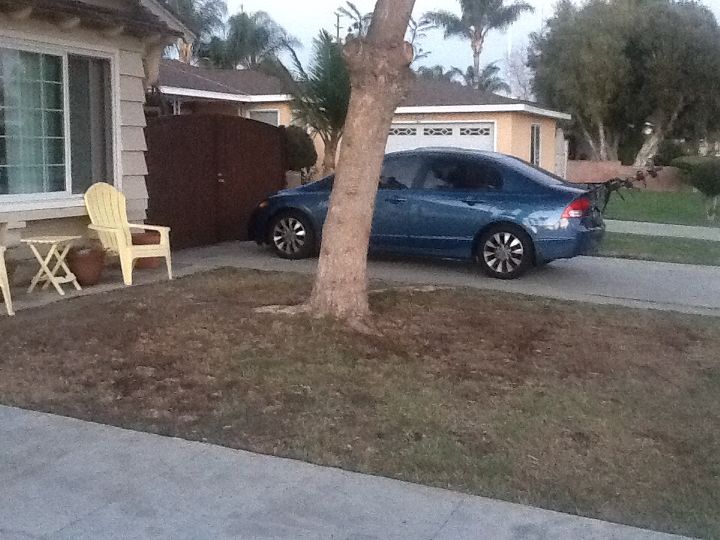
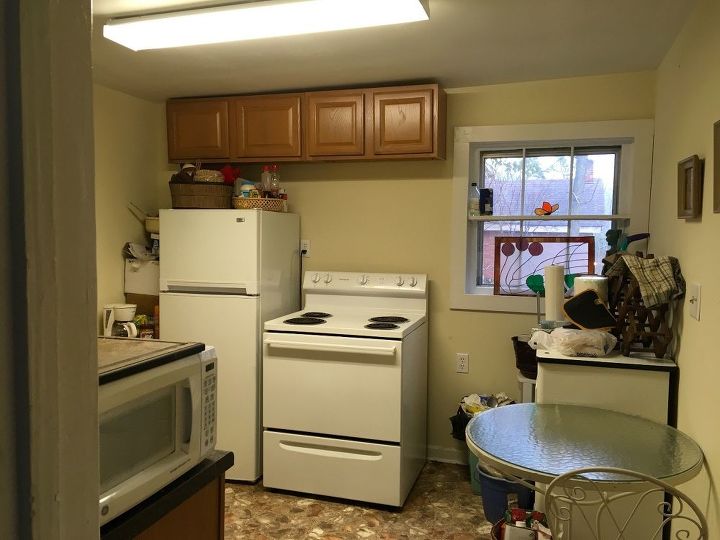
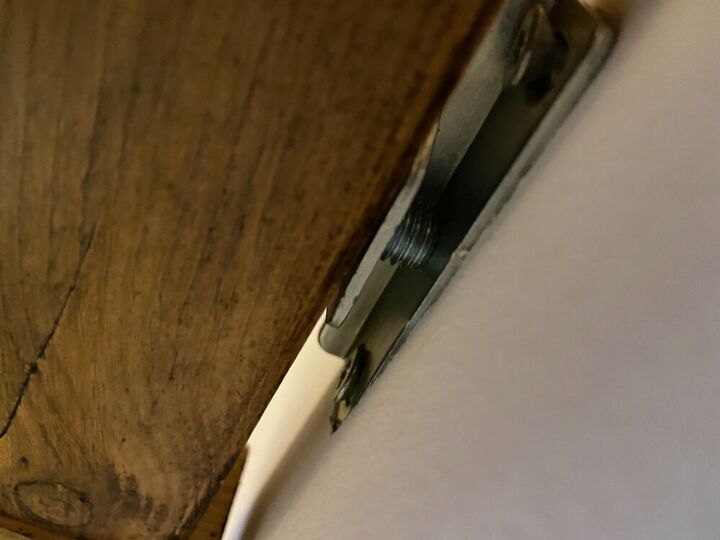
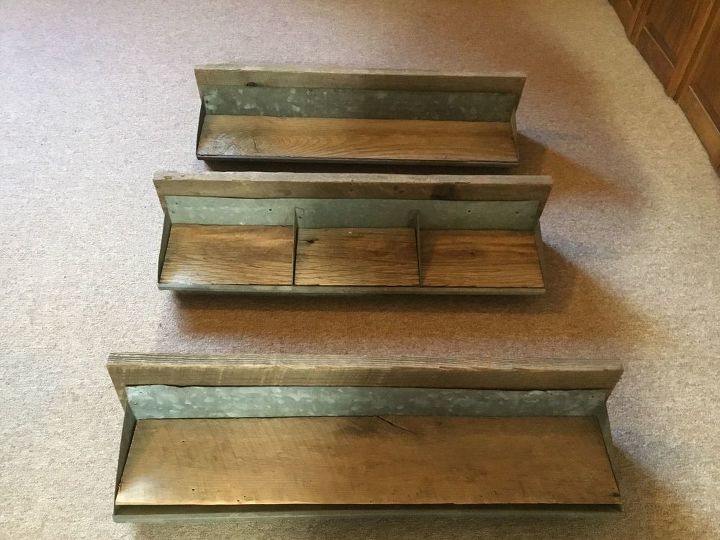
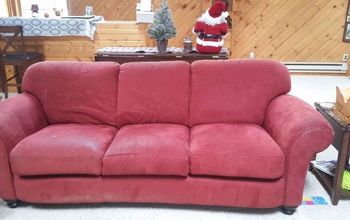
Hi. Clean up the edges with sandpaper, then frame it with picture framing. You can buy on line or some hobby stores sell put-it-together kits. Paint, wallpaper or mirror the back wall and install shelves by drilling holes in the side walls and using clips. Use wood or glass shelves. Done!
Well a niche is a plastic box you put into the space.... usually no shelves. You can add a piece of 2x4 across the top and bottom.... most studs are 16" on center, measure will be about a 15" piece you need. Drill a screw into the edge at a 45 degree angle where it meets the stud to secure it (I would drill a pilot hole with a smaller diameter into the 2x4 first to make it easier. I would dry fit the niche in first so you know where the niche can be secured to ithe 2x4 horizontally.
Then there is what they cal EZ Stud Rack which fits along side the 2x4s and you cut small shelves to fit into the opening. You can add drawer slides to a framed mirror and have an new medicine cabinet. You can even make it much bigger to give you maximum storage using a door mirror..... https://www.youtube.com/watch?v=PsrjXGGSqGM&t=257s
You could build a shelf that would go from the front edge to the wall to close off the gap. It would basically be a 5 piece structure
Sorry my illustration is wonky but I don't have the right software.
Once you have it built you can decide to add shelves or if you want to put something bigger in the opening just leave it. You can frame it with quarter round or use wider finish wood to frame it look like a 3D picture
Easy cover-up: use any left over floor tiles or paneling to either accent or tie-in with decor. You can always add shelves later.
I might be repeating what Eileen suggested, but I would custom build a cabinet to fit into the space. Use 1/2 inch thick birch veneer plywood. You can measure the exact dimensions you want and you would have a nice finished surface to do whatever you wanted with. Drill support holes on both sides for shelf support pins so you can adjust the height and number of shelves. Trim the outside with pieces that match other trim in the bathroom to tie it all together. If you are trying to maximize the space, you could try plywood thinner than 1/2 inch, but if might flex too much. The cabinet will sit on the existing 2x4 at the bottom supporting the weight and you can secure the sides to the existing studs. If you want a deep shelf on the bottom for larger objects, just make the bottom piece of plywood the depth you want and trim it like you would a window apron.
You can skip pieces of 2x4 in the gaps, cover over with drywall, then add a few small shelves inside the inset. You can see how I finished holes between studs here: https://www.flippingtheflip.com/2015/07/buy-new-level-cut-walls-open.html?m=1
I bought 1 inch tiles on a sheet and one contrasting 8 inch square tile. I have a beach theme so I used epoxy and adhered an arrangement of shells on the square and let dry overnight. I used tile adhesive and put the square in the center. Then I placed the small ones, cut from the sheet in strips, around that and on the recessed sides. To finish it off, I placed a double row around the opening as a frame. I get many compliments.
If you don't want a beach theme, I'm sure you can make it look nice with something else on the square.
I then placed a few small beach items on the bottom ledge.