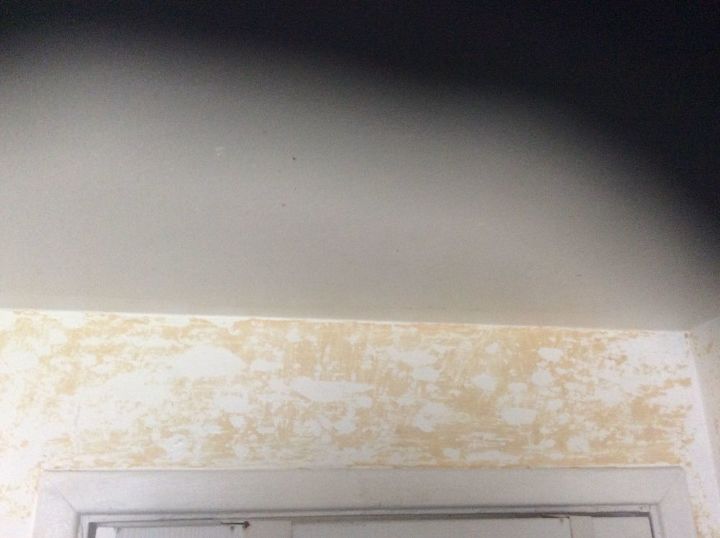How do I remove a load-bearing wall safely?
I have a wall separating the living room and kitchen. It is a small house and removing the wall will do wonders with openness and space.
Related Discussions
Vinyl plank flooring vs pergo (laminate)
I currently have stinky dirty carpeting in my living room and I want to replace it with a durable flooring that can stand up to dogs and kids.
How to remove popcorn ceiling that has been painted?
Does having a paint over a popcorn ceiling change how I'd remove the popcorn ceiling?
How to apply peel and stick wallpaper?
I want to spruce up my walls with peel-and-stick wallpaper. Has anyone used this before and can advise me as to how to apply it properly?
How to stain wood floor?
I've heard staining is a good technique for updating floors. So how do I stain my wood floor?
How do I fix wallpaper that's peeling off?
The wallpaper on the corner of a wall in my house is starting to peel off. Any advice about the best way to glue it back?
How do I remove really old wallpaper glue from the wall?
I’ve tried everything to remove this very old wallpaper adhesive. To no avail. Please help.Thanks,Mslalo



You will need to support the rest of the ceiling to remove a load bearing wall. You would then need to add a beam. If you are not absolutely sure how to do this safely then I think it's best to hire a contractor so it is done right. If you don't do it right your house could cave in. If you cannot afford a contractor and want to open up the space--you can cut in larger doorways to give the appearance of a more open concept without removing the entire wall. Consider some professional help or enlist the help of a DIYer who knows exactly what to do.
A beam would definitely be necessary if you want to remove the entire wall. Pillars could also work. But like Gk said, that's something a professional should be consulted about! The last thing you want is for the structural integrity of your house to be compromised. Hope this helps.
Pat, this is a big project for the average homeowner to take on, and is not something that I would recommend unless you have done some serious building and framing work.
If you decide that you have the skills, here is most of what you need to know.
If you have any doubts about your skill level, call in a reputable contractor to do the job.
You can save some money if you get the wall ready to remove.
Take it apart in layers, pull off drywall/plaster, check for electrical wires, and outlets, kill power to all wiring, remove outlets and wires.
If you decide to take on the job the first thing you have to do is determine if it is a load bearing wall. (Does this wall support floors above or ceiling joists etc or is it just standing there.)
Your title implies it is a bearing wall.
If that is the case you need to build temp walls on both sides of the opening to support the loads that the wall supports. Once this is done the work can start. The next step is to decide how wide you want your opening.
From here on you need to consult your local building codes.
Determine what length and size beam you need to install for span(length) of the opening and size (width and depth) of the beam needed to support the load above. Load will depend on what's above, second floor, attic space, or ceiling joists. Second floor, or useable attic would be a larger load than ceiling joists etc.
Having fun so far?
You also need to determine what size the things the beam will rest on (cripple studs) need to be, and also determine what needs to be done below the floor to bear the weight (which used to be distributed over the whole length of the wall) and is now concentrated only on the cripple studs.
You may need to beef up floor joists (double up) or put supports from basement floor to basement ceiling below each of the cripple studs above.
Once you have all that done, nice an snug and sucurred you can remove your two temp support walls, reinstall electricals on either side of your opening if room is available, drywall and finish.
Seriously, unless you are very comfortable doing the work, call in a contractor.
Yes, it will. But you will need a beam to take the place of the wall, so you might lose a foot of space at the top. We opened up a wall and had to drop a beam in. We love the open space and never notice the beam space. ☺️
This requires pulling a permit. Any structural change must be inspected for safety whether you DIY or hire out.
You have great suggestions here, just be familiar with your local Building codes so no mistakes are made.