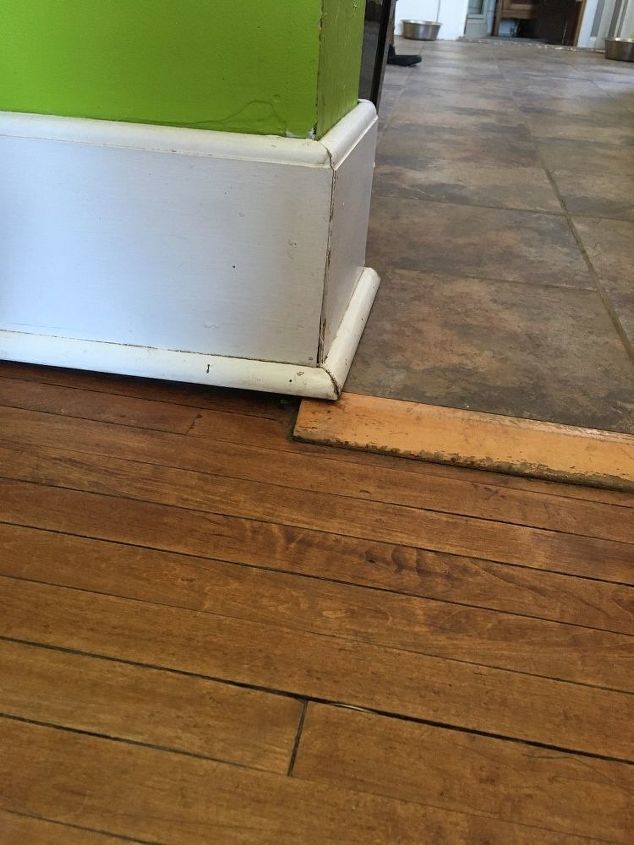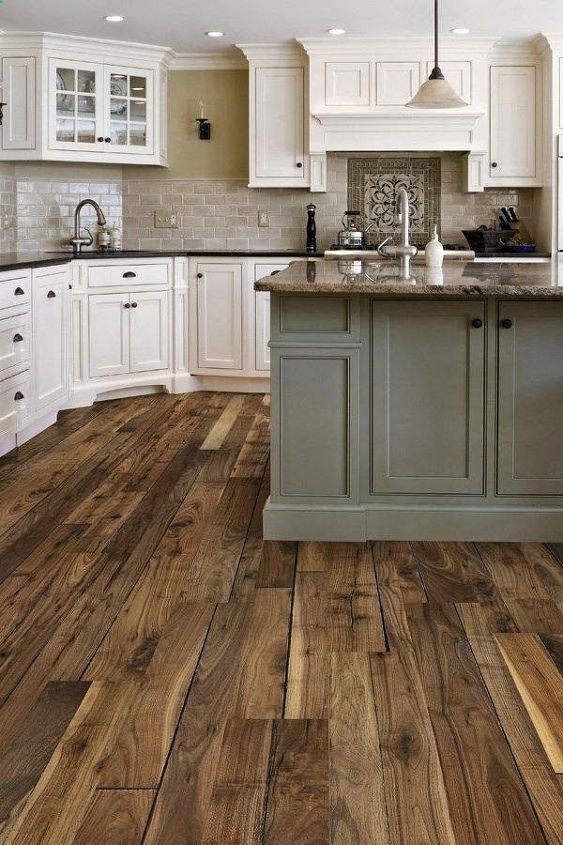I am not sure how this transition in trim should happen.
Related Discussions
Vinyl plank flooring vs pergo (laminate)
I currently have stinky dirty carpeting in my living room and I want to replace it with a durable flooring that can stand up to dogs and kids.
How to remove popcorn ceiling that has been painted?
Does having a paint over a popcorn ceiling change how I'd remove the popcorn ceiling?
How to apply peel and stick wallpaper?
I want to spruce up my walls with peel-and-stick wallpaper. Has anyone used this before and can advise me as to how to apply it properly?
How to stain wood floor?
I've heard staining is a good technique for updating floors. So how do I stain my wood floor?
Vinyl plank wood-look floor versus engineered hardwood
We are building a new home and trying to decide between engineered hardwood or vinyl plank wood-look flooring. We have two kids and are wanting durability but want it... See more
"Select Surfaces" laminate from Sam's Club
Has anyone used the Select Surfaces flooring from Sam's Club? I have read good things on blogs about it, but don't know anyone who has actually used it. We are about ... See more



i would say to not do the round trim on the short side and take the other side all the way to the floor and not angle it up like it is currently.
You have 2 choices - you can remove the white trim and quarter-round from the green wall, cut the new tile back so it is flush with the green wall and then reinstall the trim and moulding OR you can cut the new tile back so it is flush with the white trim and moulding. Then cut the threshold piece to the exact length from the white moulding to the end of the tiled area.
The quarter round in the kitchen needs to be cut flat. The threshold needs to be cut flush with the corner. It appears to be sticking into the room about a half inch. Then start a piece of quarter round that's back cut (cut in the opposite direction from the miter cut you currently have. The quarter round from the kitchen and the other room will not meet. And that's ok. Good luck.
If you cut the transition piece over the tile a bit shorter, you can stop the shoe moulding for the baseboard right at the transition piece. Then on the tile flooring, try finding a shorter shoe moulding if you can or cutting the end straight at the edge since it won't have anything to match up with around the corner. You can also do something like this:
https://www.laminate-flooring-installed.com/images/DSCF0020-57Quarter_Round_Returns_arrows_BIG.jpg
Does the wall actually go all the way down to the wood floor? If not I would shore that up with shims. Otherwise that wall can start cracking. Then remove the end molding and round off the other molding to it is not at the edge to the size of your wall. You will have to do that on the other side of the wall also. This seems easier then cutting out the tile floor to lower the molding into that space.
I think this calls for a professional to fix this very bad finish job....never saw anything like this leaving a wall on an angle to accomodate the floor tile...get some opinions from a couple of contractors as to how to do this properly....
Put 1 by up start at the highest point n level n cut back to lowest point where itll cover gap.then put the quarter round on it or just router top of one by ,caulk it.hope that made since .