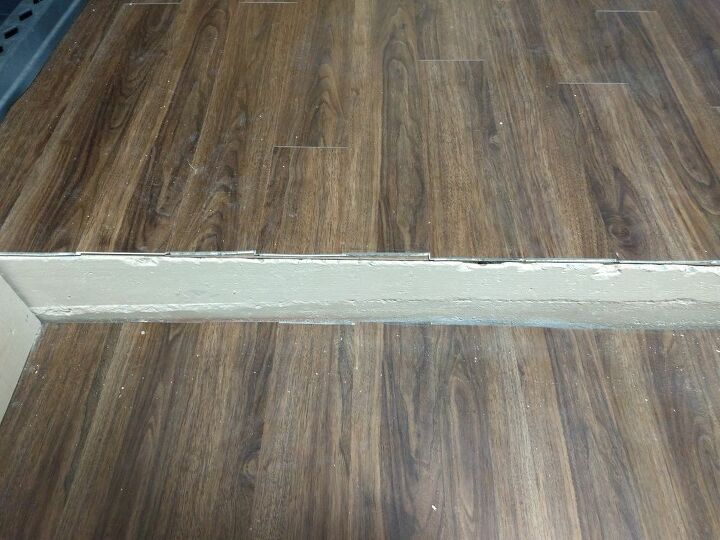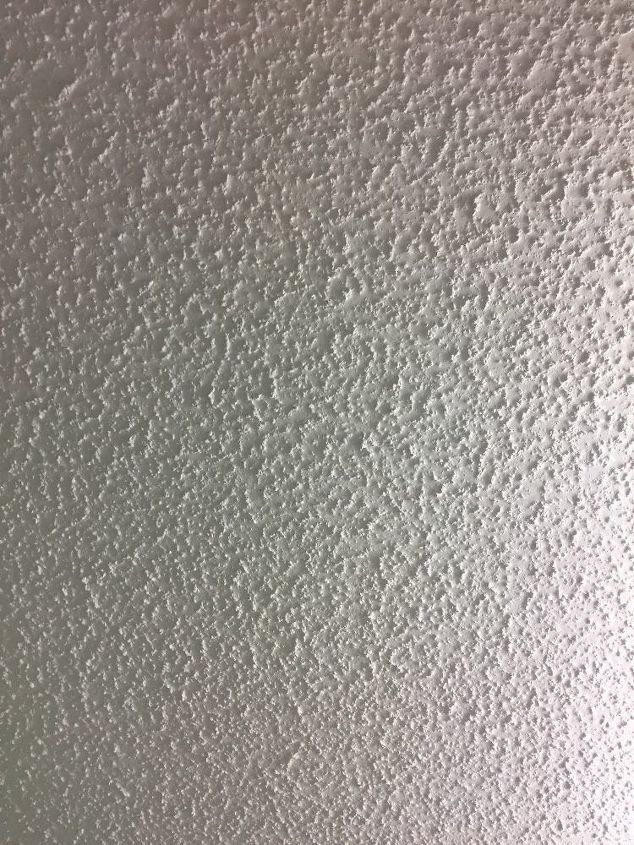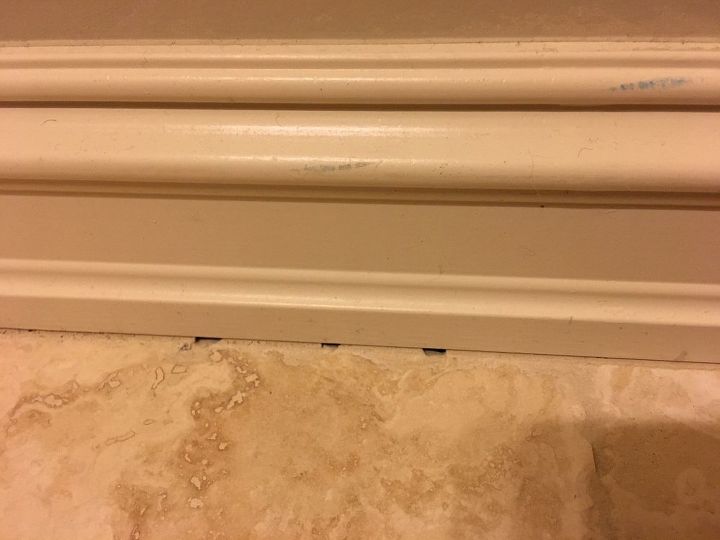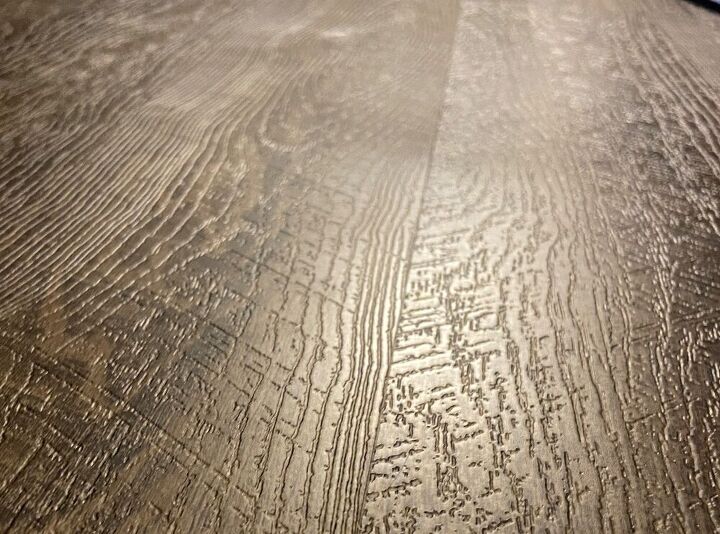How do I trim edge for vinyl flooring?

We've hit a problem trimming out the floor in our laundry room.First, it has two elevations. The lower is a sub floor and the upper is cement original to the house (built in1900).Both were covered in cheap carpet.The cement bows out and nothing is straight.The floor itself can't have anything nailed down to allow for expansion so we thought something has to be glued to the cement riser?Any help would be appreciated.
We need to cover upper and lower floor cuts
This looking from higher to lower floor
Related Discussions
How to get rid of mice?
We seem to have some unwelcome Mickeys and Minnies in our house. What is the best way to get rid of them?
How to remove popcorn ceiling with asbestos?
I want to remove my popcorn ceiling, but it has asbestos in it. How do I go about this safely?
How to caulk baseboard gaps?
How do I fill gaps at baseboard, should I caulk? If so, does anyone know how to caulk baseboards?
How to fix squeaky hardwood floors?
How do I fix squeaky hardwood floors?
How do I fix vinyl plank flooring that is buckling?
I had vinyl plank flooring installed and after a year and a half of it laying there like a floor should, it started separating where each plank was butted against one... See more
How do I fix my vinyl flooring that is slightly separated in some part
Thank you so much for the awesome and quick and awesome suggestions 😊My husband and I will try them! Thank you again! I have another one... I’ll post as soon I h... See more









If you can match present floor covering ,industrial grade glue will probably work .
Jan,
If this were a hardwood stair tread, you would have a piece of finished nose trim running across the front of the stair tread, which would stick out slightly beyond the riser. That won't work for you, but you can imitate the same basic idea. This you tube may help:
https://www.google.com/search?q=how+to+trim+vinyl+flooring+stair+riser+on+concrete&rlz=1C1GGRV_enUS766US766&oq=how+to+trim+vinyl+flooring+stair+riser+on+concrete&aqs=chrome..69i57.24803j0j7&sourceid=chrome&ie=UTF-8#kpvalbx=1
transition molding
This molding creates an attractive threshold and provides the proper overhang for a transition from one floor level to another, such as a step into a sunken living room or a landing.
The VersaEdge stair nosing is a unique and adaptable stair transition. VersaEdge works with a variety of floor thicknesses and can accommodate overlap, lock down or flush mount installation methods. So it works equally well for an entire stairway (flush mount) or a single step like a sunken living room (overlap).
I would glue some of the flooring on the riser then use outside corner molding on the top. Either wood, plastic or wood. Glue that on with Titebond Power Grab adhesive and painter tape to hold it in place for the glue to dry. The flooring should cover the bottom. If you could smooth the surface it would help.
https://www.homedepot.com/b/Building-Materials-Moulding-Millwork-Moulding/Outside-Corner/N-5yc1vZara1Z1z11qsk
Is your floor already installed or just laid out? Hopefully you haven't glued it down already. You can put self leveler on the cement to fill in the dips. You should do that to prevent a tripping hazard with uneven floor boards. A Schluter edge may help with the rough cuts along the edge of the step. They have all different kinds for edges that you could try. Don't just look at floor edges, check out all they offer and you may find on the right depth that will work for you.
https://www.schluter.com/schluter-us/en_US/
And you could glue a board on the face of the step.