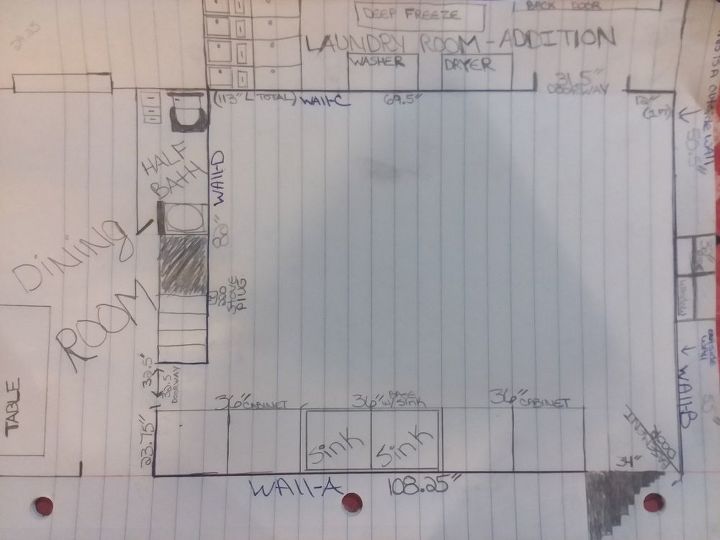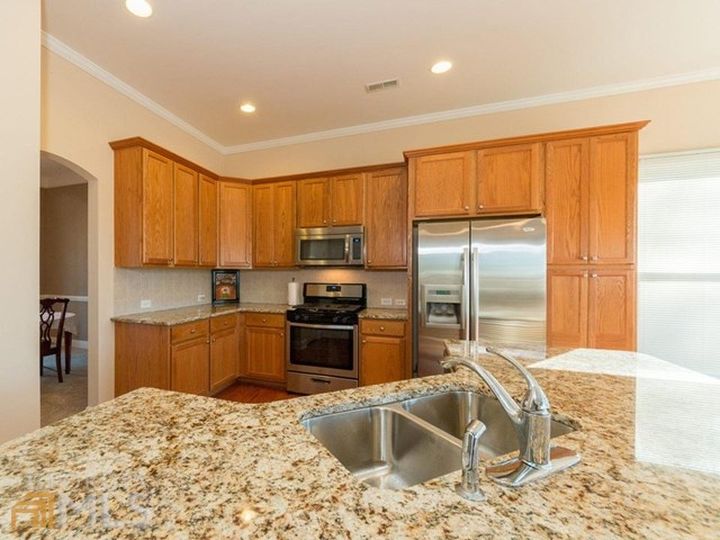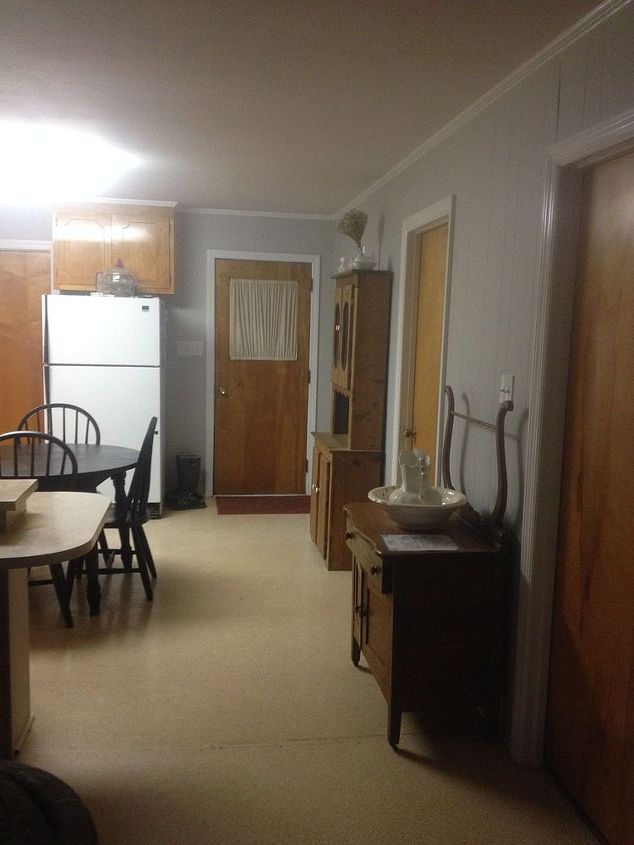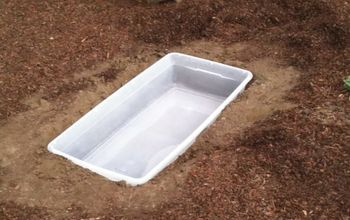Rough sketch of kitchen with measurements.
3 doorways in a odd shaped kitchen?
Ok theres 3 doorways in kitchen. Its driving me crazy trying to figure out how to remodel it to be better functioning. I love to cook but hate this kitchen please help me!! Currently the sink & only cabinets are on Wall-A. Wall B has a breakfast bar stand left of the window. Wall C- is small so frudge takes up 3 ft then theres microwave on a folding Tv stand. My Stove, Fridge, coffee stand are on Wall-D.
The addition was added before i bought house and it us 3-4" lower than kitchen floor & they dident put any heat vents in it. I just want to have a half decent kitchen, that I enjoy cooking and cleaning in.
Related Discussions
Vinyl plank flooring vs pergo (laminate)
I currently have stinky dirty carpeting in my living room and I want to replace it with a durable flooring that can stand up to dogs and kids.
How to remove popcorn ceiling that has been painted?
Does having a paint over a popcorn ceiling change how I'd remove the popcorn ceiling?
How to apply peel and stick wallpaper?
I want to spruce up my walls with peel-and-stick wallpaper. Has anyone used this before and can advise me as to how to apply it properly?
How to stain wood floor?
I've heard staining is a good technique for updating floors. So how do I stain my wood floor?
Should I re-stain or paint my cabinets?
Edit:””” 3 years later😂 I decided to paint them white and I am so very pleased with the results!We bought a new house with these ugly cabinets. I really cann... See more
Help me with my kitchen - strange layout with 3 doors in it!
I am looking for BUDGET options for my kitchen. It is very strangely laid out. I have 3 doors (laundry, bedroom and outside) that do not help the layout. I am planing... See more




Great drawing! How large is your renovation budget? Not knowing the layout of the rest of the house here is what I would do.
Blow out the wall between the kitchen and dining room. Relocate the powder room to be adjacent to the laundry room (and have the laundry room flooring raised and get heat and ac), add another entrance to the laundry room from a hallway and close up entry from kitchen. This gives you a long wall to install utilities and move the stove to and give you some counter space.
Does wall B have any Windows? I am on a Nook and can't read what you have in that space. If so great! I would center the sink on that wall.
That leaves wall A for the fridge and more counter space and cabinets.
Or hire an interior designer to come up with a good flow that works within your budget.
Amber, this is nicely drawn! One door goes to the laundry room—I’d keep it that’s a great laundry room. One door to the dining room—keep it of course. A little strange to have the half bath off the dining room, but at least you have one where guests would be mingling. I’d put a big fat island in the middle with stool seating facing the window. Lots of room for cabinets and other built-ins like a broom closet, ironing board, and a pantry. Add storage in the island and all along the walls. Even off-season clothing could be stored if the Wall-C cabinets go to the ceiling. Now, the exit at the junction of Wall-A -B could be removed. It could be replaced by a base cabinet and another window, which this room needs. If you need this door to go to a patio or driveway or something, replace it with a full glass door that lets in light but obscures the view. The last exit is from the laundry room addition out. Again, if that door is necessary because of a driveway or something, keep the exit, but replace it with a glass door. But try to train everybody to use the door you wish. I think if your family gathers around the island for chatting and small meals, and you add a whole wall of cabinets on the back wall, you will get used to the new traffic patterns. The wall with the dining room and half bath really shouldn’t be there, but you have to deal with reality. I hope maybe you get at least one idea from this long answer. And best wishes on your changes. ☺️
You did a great sketch. It really helps to have it. I'm assuming that there are stairs between the kitchen and dining room? So it would be a major job to move them, but if it isn't stairs, I like Naomie's suggestion as to take the wall down. Moving the basement stairs would be out also. What I would do is move the dryer closer to the washer and move the doorway into the laundry room toward the dryer. That will give you enough wall space on wall B to put the sink under the window, a dishwasher beside it, then a base cabinet with wall cabinets above. Above the sink you could put a decorative shelf. Also on that wall, you could put a microwave shelf with a cabinet above it. On wall D put the fridge then cabinets going to the corner. Put in a super susan on the bottom and a lazy susan on the top in the corner. Put in a nice deep (24") fridge cabinet above it. On wall A put your stove and some cabinets. I would open the wall between the kitchen and dining room at the cabinets along wall A. These are really rough drawings that I can up with on the spur of the moment, that might give you an idea of what I'm talking about. The first one is base cabinets (24" deep) and the second one is wall cabinets (12" deep).
As for the laundry room, I would do what Naomie suggested and raise the floor and put hvac in it.
The size of your kitchen is very similar to mine. Without going to a lot of expense you could relocate your stove, refrigerator and coffee stand to wall C. Then you could open up the doorway into the dinning area if you like or leave as is and add a french door or any other style glass door to give that open feeling. This will give your kitchen a galley look.
Things you could do to renovate and improve your kitchen are:
With these changes, you should have enough counter space for your coffee bar. Happy cooking!
Your kitchen is a very nice size and I am confident you will very soon transform it into a wonderful space.
A few questions to help you better:
-What is next to the half bath in the dining room?
-what is your budget, is this going to be a DYI ? If yes what is your skill level?
-are you good with computers?
-what is behind wall A?
-do you entertain a lot?
-do you need an eat in kitchen or can you just eat at the dining room table?
Based on the drawings and information I could decipher from it and your explanation, this is what I would do if I had the budget. I would move the sink to the wall with the window. I don't think it would be much fun staring at a wall doing the dishes. And I would put the dishwasher next to the sink. I would move the fridge to where your sink is now located. I would move the door opening into the laundry down to create more space for cabinets and put the stove on that wall. Then make a more permanent spot for your folding coffee bar table with built ins on the opposite side of the door opening. You can either put your microwave above the coffee bar or in the cabinets on the fridge wall. It's just a matter of preference. I would completely blow out the wall between the kitchen and dining room giving you enough space to put a decent sized island in the center. Then I would push the bathroom back to behind the laundry instead of directly in the dining room while adding an alcove for additional privacy. This does two things. It creates a barrier for sounds and smells and by switching the door to pull out instead of push in it gives you more space in the half bath. For your laundry, I would move the washer and dryer to one end and the deep freezer to the other this may require modifying the back door by moving it over this will open up the floor space and make the room feel bigger. You will have plenty of room to add lockers or spot to drop shoes and bags in the open area. I did not add a door to the laundry area but if you want or need one because of the unheated area I would suggest a barn door, they make them in all kinds of styles these days. And you could hang it inside the laundry room where you have more wall space. I made a quick sketch of the layout I just described. Hope this helps.
It appears that the size is roughly 11 x 12? Going for a plan to keep costs down, I would do an L shape on C & D. Fridge next to laundry door. Cabinet between fridge & stove. Cabinets to the left of stove with a lazy susan corner cabinet. DW/sink centered on D. If right handed, DW to right of sink. Vice-versa if left handed. Use 12" deep cabinets 7-8 ft tall on the length of A. This is your readily accessible pantry. Could also use them on B with a space where the window is. Make a large island ON WHEELS! That would fit the window space width and about 3 ft out. 2 ft deep base cabinets will allow for bar seating if desired. The toe kick can be cut off most cabinets. Mount the cabinets onto a plywood base that has the wheels attached. Cover with trim.
Putting the fridge against the laundry wall gives easy access to water line for the ice maker. Putting the sink/DW on bathroom wall gives easy access to water and drain line. Use light colors for max spacious feeling.