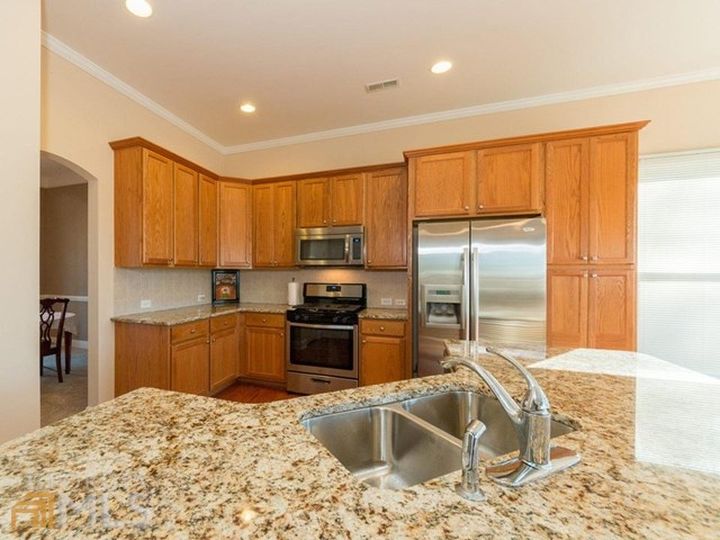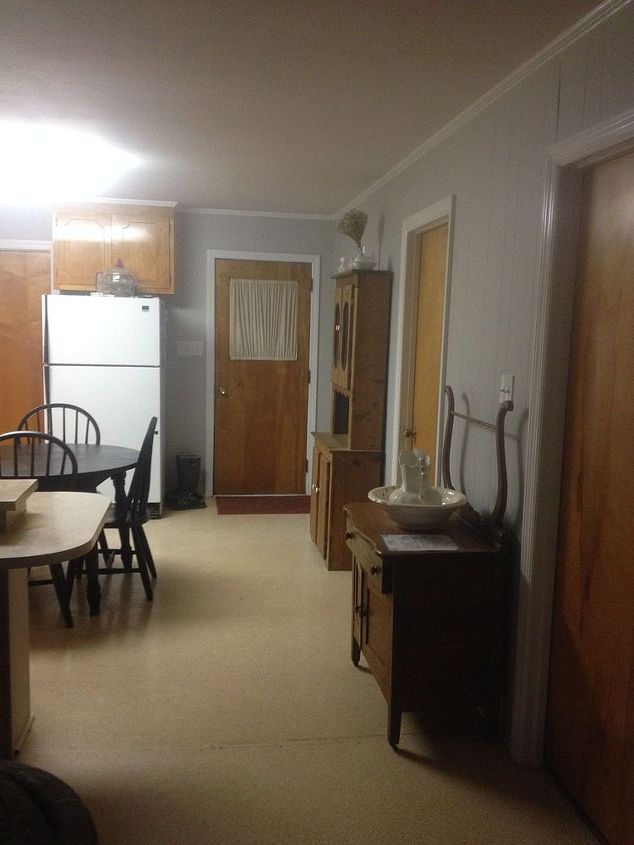Has anyone changed a galley kitchen into an open space room? Could you

Related Discussions
Vinyl plank flooring vs pergo (laminate)
I currently have stinky dirty carpeting in my living room and I want to replace it with a durable flooring that can stand up to dogs and kids.
How to remove popcorn ceiling that has been painted?
Does having a paint over a popcorn ceiling change how I'd remove the popcorn ceiling?
How to apply peel and stick wallpaper?
I want to spruce up my walls with peel-and-stick wallpaper. Has anyone used this before and can advise me as to how to apply it properly?
How to stain wood floor?
I've heard staining is a good technique for updating floors. So how do I stain my wood floor?
Should I re-stain or paint my cabinets?
Edit:””” 3 years later😂 I decided to paint them white and I am so very pleased with the results!We bought a new house with these ugly cabinets. I really cann... See more
Help me with my kitchen - strange layout with 3 doors in it!
I am looking for BUDGET options for my kitchen. It is very strangely laid out. I have 3 doors (laundry, bedroom and outside) that do not help the layout. I am planing... See more



This is a cool idea....make sure to finish your kitchen off with Dixie Belle Paint. Why replace for thousands when you can reface for $50. Do you like a stark white kitchen or a dreamy blend of blues? Dixie Belle Paint has got you covered.
Lots of photos here. Click on a photo and go to the site.
https://www.google.com/search?q=change+a+galley+kitchen+into+an+open+space+room&tbm=isch&tbo=u&source=univ&sa=X&ved=0ahUKEwjc4J6aqt3VAhVTxCYKHcQYAj4QsAQILQ&biw=1016&bih=642#imgrc=_
My project required removing walls. If this is a chosen route, please make sure you take the proper safety precautions with electrical and plumbing - and definitely insure that if you are removing a load bearing wall that you consult an engineer and add the appropriate supports.
We had a narrow galley kitchen and remodeled adding 8 ft to me side.
If/when you do remove walls, if they are weight bearing walls, such as a wall between rooms or an outside wall make sure you support it at the top. We had to put in a large beam, above the ceiling across the expanse where we removed an outside wall, otherwise the roof would have sagged without the wall to support it.
Ours turned into a large open kitchen/dining area and was perfect.
I did do just what you are suggesting. I had a smaller kitchen with a bar and pass through. The other side of the bar had a seating area big enough for a table and 6 chairs in a bay window area. I knocked down the bar and pass through for an arch (there were already arches in the eating area) and opened up the whole thing. It was a huge project for me and my husband. We did almost the entire thing ourselves including electrical and plumbing. We did pay someone to put in a granite counter and we put rock on the arches. It is still not quiet finished and it has been a year and a half. So, big project. Our kitchen counter is about 18' now lol
I will add more photos below.
It is a mess; and I am doing more construction today; so these images were taken just now. We just got up the crown molding a couple of weeks ago and have to caulk the seems and paint them. We just got the last cabinet up and the surround wall built around one of the fridges last week. So, I have 2 sink, 2 fridges, and 2 dishwashers (which were way, way less expensive than filling that space with cabinets. We ended up purchasing only a couple of cabinets; and using what we had.
Wow!!!!!!!!!👏👏👏👏👏
We took out the snack bar and all the old cabinets. Removed the bulkheads and put upper cabinets in, that went to the ceiling. Put in can lights in ceiling and removed the center light.. A lot of hard work and dust happy with the results.
We opened our galley kitchen into the next room but that was the short end. The opening is about 7 feet wide but the opening is almost as high as the ceiling. In the foreground is a counter that was added and it is on a cabinet with drawers. The visible doorway to the right is into the d.r. and I expect a new owner would open this longer wall. I would hate to do it as this is an old house and we have lovely moulding and different floors and since we were a three person family the very small kitchen worked o.k. for us. Ours was a load bearing wall, but carpenter said o.k. if we leave it in place (I mean the beam) This is the beam.