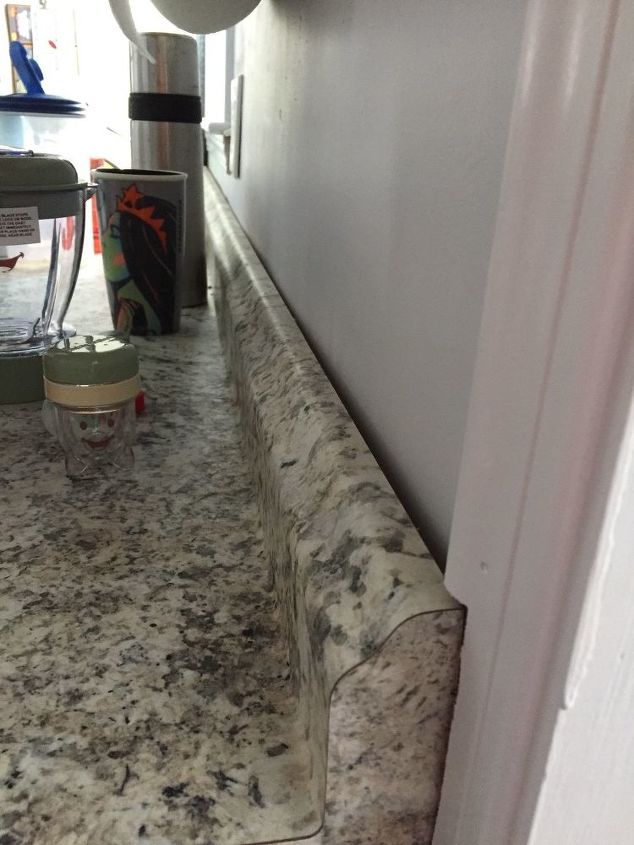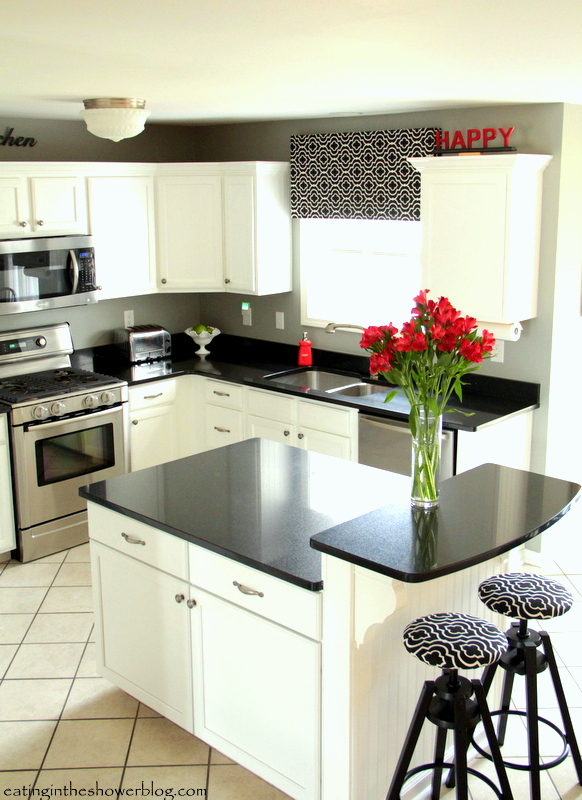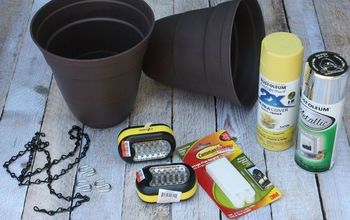How do I put backsplash on a wall that isn’t flat?
Related Discussions
Vinyl plank flooring vs pergo (laminate)
I currently have stinky dirty carpeting in my living room and I want to replace it with a durable flooring that can stand up to dogs and kids.
How to remove popcorn ceiling that has been painted?
Does having a paint over a popcorn ceiling change how I'd remove the popcorn ceiling?
How to apply peel and stick wallpaper?
I want to spruce up my walls with peel-and-stick wallpaper. Has anyone used this before and can advise me as to how to apply it properly?
How to stain wood floor?
I've heard staining is a good technique for updating floors. So how do I stain my wood floor?
Tile backsplash when there is existing countertop backsplash
We are thinking about how to add a backsplash to our kitchen. Unfortunately when we had our countertops installed we ordered a small backsplash that comes part way up... See more
Can you put tile as a backsplash over wallpaper.
In the middle of buying a new house and there is old wallpaper or border in every room. I want a tile backsplash in the kitchen but it has wallpaper. Can I avoid remo... See more



You can notch out the trim so that the countertop would fit snug against the wall. Or it might be possible to notch out the countertop.
After notching, if there is still a gap, you can use a thick tile for backsplash. The larger the surface of the tile, the thicker. Most 12 inch tile is 3/8 " thick, while tumbled marble is even thicker.
One thing that determines what kind of adhesive you use is the size of the tile, another is the kind of material that you are sticking it to. For example, thinset for cement board, mastic for drywall, etc.
If using thinset you can float the wall out flat and let it dry before installing the tile. The mastic is a bit tricky.
use caulking and do a good job of smoothing it out. She did notch out the woodwork that i see.
We have the same problem in our house, it is over 100 years old, nothing is straight. After we put counter and backsplash in we found some trim that we painted to match counter and placed along the back of the counter to cover the gap.
We had this issue and had to use a belt sander to shave down the back of the countertop. Just a little at a time until it is flush with the wall.
Not sure what you plan to use for backsplash, but most are thich enough that once applied you won’t see a gap; and unless you look close you will never notice it. a jury rigged repair is more likely to either show or cause future problems. using something with lots of vertical and horizontal lines will totally detract from the unevennes. get a trial piece or two,and put it up. I’m betting it isn’t as noticeable.
As I understand it, the wall is bowed IN, not the counter sticking out. Yes, my 120 yr old house does the same thing. We filled gap with caulk and a tiny piece of trim (like ends of a shim) underneath it. To be really perfect, you could then float a couple coats of sheetrock mud from backsplash edge upward, but like Sherry, I think the grout and tile will even it out so there is no noticeable difference. Good luck!
A professional installer would use a pair of scribes to transfer the contour of the wall onto the top edge of the counter top, then use a circular saw or a belt sander to take off the area of the backsplash where your wall is bowed out. 1/4 inch is not too much to take off provided your cabinets do not measure anymore than 24" from wall to front of face frame. (if your cabinets are farther than 24" away from wall, then you won't have excess on backsplash to trim off.) If your sink and or range tops are already installed, then you could use molding to hide the gap and paint it the color of the wall or tile the wall. You should always cut the counter top to fit the wall or door/window trim and not the trim to fit the counter tops for future replacement of a top where you don't want to see the previously cut molding and then have to replace IT as well. Most walls are uneven and that is where the value of a really good professional installer comes in; they can make it fit perfectly.
Mine looked just like yours, so I dropped my tile backsplash right down to the edge. When it is grouted you cannot tell it is not even.
Just went through this! After I attached the base cabinsets, I placed the counter top on top and pushed it against the wall. I then scribed a line on the top edge of the backsplash onto the wall, pulled back the counter top, cut the drywall from the scribed line down far enough to where I could push the counter top into the cut out area far enough to where the backsplash was touching the wall from one end to the other. I then ran a smooth bead of caulk along the full length of the top of the backsplas!
All great suggestions. You don't have to do a backsplash as they are trendy. I had the same problem exactly but I put my microwave in front of it. No one knows but me. Why not and I don't see it as a problem.
you already have a backsplash,,,that 4" piece of countertop up the wall. if you wanted to do a tile splash, you should have forgone the 4" rolled back piece. putting tile on top of that doesn't look good, especially w/a busy pattern countertop that you've chosen. if you can, remove it, cut off the back piece and scribe it along the wall. that way your counter will now sit flush against the entire length. Now do you tile and come right down to the counter. Caulk between the bottom tile row and the countertop.
here's a photo w/tile on top of the rolled back piece. looks horrible.
second pic is one without. so much better looking
the 3rd pic shows what your laminate (or granite) counter should look like installed if you plan on doing a tile backsplash
,
Float the wall with shims an drywall mud using the trim notched again to set a fir strip. Fill with mortar and tile.
I had that same problem. What I did is one by one and a rope trim on the
wall , after I put varnish on both . Turnd out great