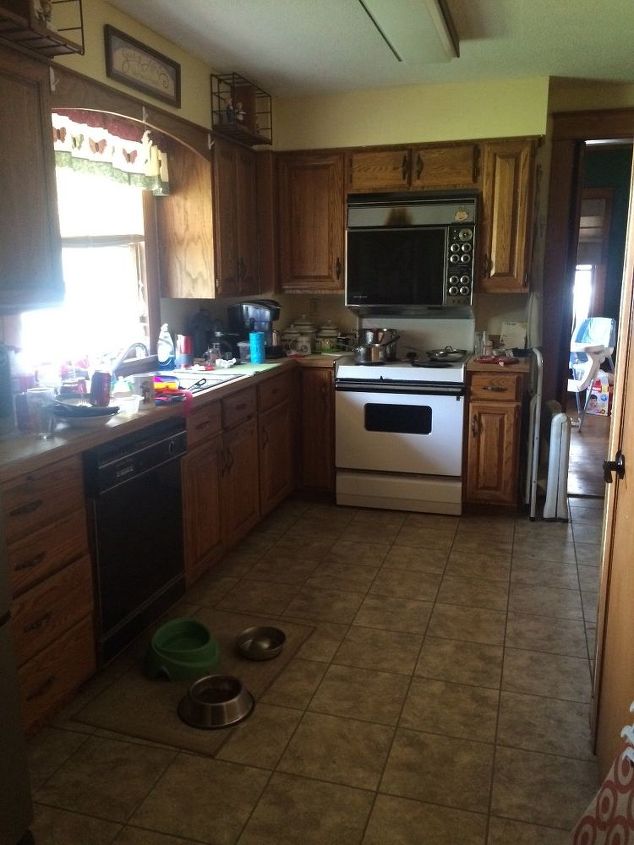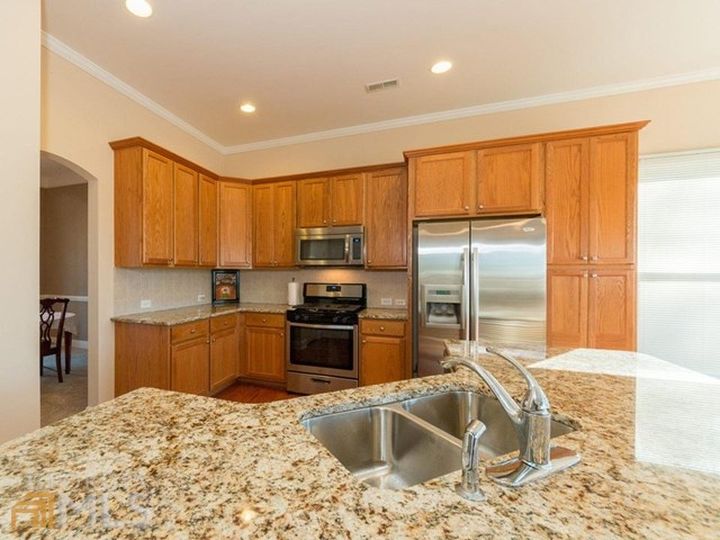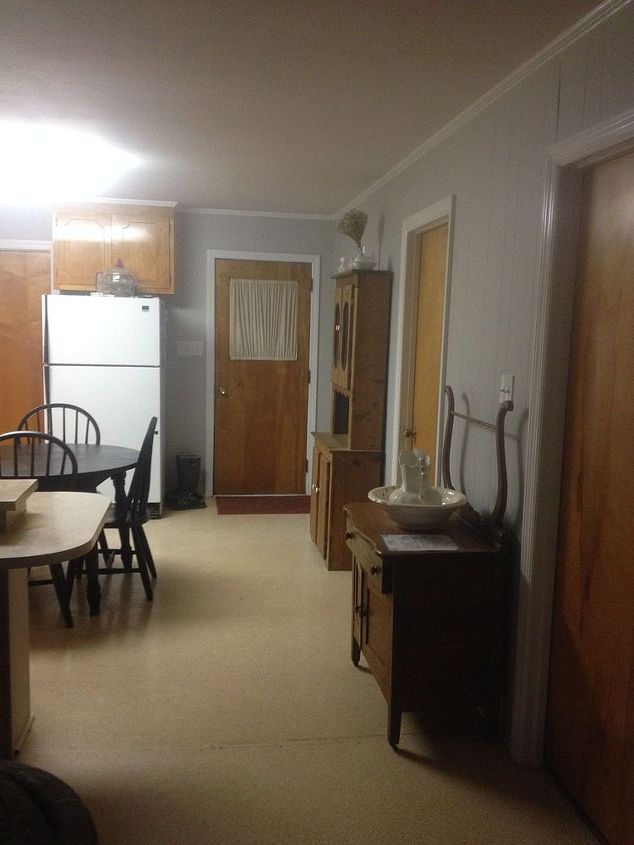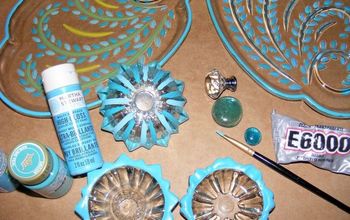My kitchen and I need your help! Can you give some very cheap ideas???

Ok, this kitchen has some good cabinets, but some that just don't function, 4 outlets above counter 2 hidden, multiple switches we don't know what are for and the fixture over the sink is broken. I have already pulled up carpet, put down vinyl tiles, pulled the shelf paper off the walls and painted, bought a fridge.
We want to gut and update everything and insulate better, but that is financially a long way off, since I can't work and hubby is in college after a big layoff last year. So when I say cheap update ideas unfortunately I mean extremely cheap.
A little more about the kitchen. The dishwasher broke in 2010, so we will be recycling it but can not replace and won't until the time for all new is here. That means I have a 2 ft space under the counter. The two upper cabinets above the refrigerator and icky falling apart stove/ovens, have no function except to look useful. They have no shelf and no bottom to them. I think the fridge should go on the wall where the appliance garage is to have its own outlet, but for now it is plugged in above counter behind microwave. The window is East facing so after early morning it gets dark in the room. The window is also original and the sill trim is deteriorating very quickly. I'd like to lighten the cabinets (I think it's a maple interior, with oak/oak laminate exterior). But I am one of "those" people who can't paint exposed would, especially in a craftsman house. The cabinets also are really low not very many "small" appliances fit under them (blender,etc. ). Most of the wood backsplash trim does not stay on the wall. The wall is plaster to the fridge then drywall where addition starts. And the SE corner has an old coal chimney there. The laundry is behind bifold doors, master at end of hallway of doors. Then on the left you'll see 3 more doors: garage/basement/backyard access; 10" deep pantry and pumbing access panel; full bathroom. Hate the saufits but no clue what is in them, they updated some plumbing in the bathroom above the kitchen. main floor ceiling is 9ft but kitchen thru addition is only 8ft.
Ok, here are some pictures, please look beyond the mess my daughter hasn't done her chores and the grandbabies (5 months and 19months) are staying with Grammy a couple weeks and keeping me busy and exhausted.
I know I get long winded, just wanted to make sure covered everything I could think of. Do you have any ideas or tips for me? Any questions just let me know. Thanks.
-
Since it is a 1920’s Craftsman Bungalow, I would keep to the original designs of the bungalow as much as possible, but you can do some things to lighten it up. First thing I would do is paint. It is economical and a fast way to change the look of a room. By painting the walls and cabinets a lighter color but in the same color palette, it will draw the eye upward and create the effect of a more open and continuous space. The green is nice but it is bringing down the light levels in combination with the brown wood. I would use a creamy white with a slightly grey hue and then the cabinets a lighter color within the same palette as the walls. I would change out the visible hardware on the cabinet doors and drawer pulls with something that is in the same color family (silver or clear) or match the wrought iron on the doors. You might even consider leaving some of the cabinet doors off to create an open display of crockery and plates. Install some puck lighting or a Mosaic light strip to create light in the opening. The Mosaic light strip. I would also remove the curtain in the window to allow more light to filter in and I would consider removing the wooden arch over the window as well. If you cannot replace to stove unit until later, I would clean it thoroughly to remove the smoke stains. Place some simple under-the-counter lighting to brighten that areas under the cabinets. I would definitely resurface the countertops. Hardware stores like Home Depot and Lowe’s carry products that easily resurface these fairly economically. Another option would be to remove the wood, sand it, replace to vinyl top with a another vinyl product that is smooth and stays within the paint color family and then paint the wood to match the new vinyl and reinstall. Most paint stores can match the color of the vinyl by scanning the color. I would also remove a lot of the clutter off the countertops to create more a visually open area. If you want to see a great example of a Craftsman Bungalow, visit the Roanoke Island Inn’s Croatan Cottage website in Manteo, NC. The owner is a historical architect who has refurbished cottage to be historically accurate yet updated.
 Rebecca Walker Naegele
on Aug 01, 2016
Helpful Reply
Rebecca Walker Naegele
on Aug 01, 2016
Helpful Reply -
-
Wow-yes you need a full gut. There is way too much brown in here and you obviously need storage. You have virtually no long length of counters. I think a new design would be in order down the road. But for now, you could consider putting some wire storage on the back of some of the doors-garage and laundry room door. It would not cost much to replace those counters-you can try to find some gently used ones at Habitat Restore. I would also paint those hall doors in an off-white or even a sage green color. I would buy a new or used dishwasher, to keep the clutter off the counters. If that is not in the budget, then maybe take the broken one out and add storage. I helped my daughter with her galley kitchen by simply removing the doors from one upper cabinet and putting her micro off the counter-worked miracles, so sometimes little things can make a big difference.
Mary-Ann on Aug 01, 2016
Helpful Reply -
-
Pretty house. Window valance can stay. Spray paint the cabinet hardware oil rubbed bronze to match door hardware; walls look yellow-ish? but maybe just due to photo quality. Could repaint lighter color. Perhaps white pickling stain over the cabinets, that will lighten but let the grain show thru, keeping with the craftsman ideal. Counters can be painted to look like granite (lots of Hometalkers have done this) and sealed with poly, probably cheaper than replacing. I would switch the track light/floresence fixtures for better light in the "hall of doors"(hey, Versailles had the hall of mirrors so a new claim to fame! [gotta find humor sometimes]). Little steps. Busy Mom with pets and kids, they are more important than chores. Bless you for helping and trying to get ideas for them.
 Cynthia Nye
on Aug 01, 2016
Helpful Reply
Cynthia Nye
on Aug 01, 2016
Helpful Reply- See 1 previous
-
-
Wow you are not joking I hope gut comes soon. Okay so do you intend on reusing cabinets if not clean and paint white. Can your husband or a friend replace kitchen light fixture to one that isn't florescent. You can find cheap ones at your stores I had to gut my kitchen before I was ready to and we went high on cabinets and floor but I got a ceiling fan and a modern chandler plus 2 fixtures under 200.00.
 Eroque022810
on Aug 01, 2016
Helpful Reply
Eroque022810
on Aug 01, 2016
Helpful Reply -
-
Sorry only 500 hundred characters and I'm long winded as well. You may want to pull top cabinets off one small wall and just put shelves up for appliances. And if dishwasher doesn't work have it removed and put a shelf up. Oh those switches may be for dishwasher and disposal if house once had one. The window sill looks like it's close to sink that may be the water issue if original than its been years of use. Check it after rain and pray nothing is coming in on window. Also get rid of that arch over the sink for more light to come in. Hope it helps.
 Eroque022810
on Aug 01, 2016
Helpful Reply
Eroque022810
on Aug 01, 2016
Helpful Reply -
-
Wow. You have a tough job ahead of you. Suggestions: Move coffee pot and cups to short countertop area that is opposite broken dishwasher. Maybe even remove doors on those cabinets? Remove pantry door, make it effective yet pretty with baskets, etc. look on pinterest for ideas. Remove spices from door, place inside cabinet near stove. Remove broken dishwasher, place pull out of tilt-able trash can in there. It's hard, but declutter, if you haven't used it in a year, get rid of it. Have fun with it.
 Heidi
on Aug 01, 2016
Helpful Reply
Heidi
on Aug 01, 2016
Helpful Reply -
-
everyone's taste is different. If I was on a very tight budget & already replaced the floor and bought the new refridge, i would work around those items. Take off all the hardware, clean well and spray paint with a metal paint color of black to match appliances. Buy appliance heat-proof paint in Black & paint your stove (to match refridge & dishwasher) go to 'Habitat for Humanity Store' and check out their lighting & maybe a dishwasher, ( they are cheep) and get something with a black finish or paint it black. Clear the counters with as much as possible. Since the dishwasher doesn't work at the moment, you can use it for storage. I personally wouldn't mess with the counter at the moment. If you don't do it right, you'll have a mess. Just these little things will make you see your kitchen in a whole new light. If you need more space, you can put shelves in one of the closets and make it into a pantry. Good luck. Would love to see end pictures.
 Dottie'
on Aug 01, 2016
Helpful Reply
Dottie'
on Aug 01, 2016
Helpful Reply- See 1 previous
-
-
Oh Boy! Sit down and take a breath! The FIRST and cheapest thing you can do is paint--your cabinets, walls and doors (all white). That, in of itself, is a big job. And if you do not have money to change out drawer pulls and knobs, it can wait so just put the old ones back in place for now. After painting, this will give you a new perspective and ideas. You may want to take pics after painting and send them in for ideas? How's that!
 861650
on Aug 01, 2016
Helpful Reply
861650
on Aug 01, 2016
Helpful Reply- See 3 previous
-
-
I know you said that you can't bring yourself to paint wood, but painting the cabinets a white or off white color would REALLY brighten up the kitchen. If you can't replace the countertops ( I really like silestone) then perhaps you could add a layer of tiles for a more washable surface. Then you could put a strip of wood trim, like quarter round, along the edge where the tile meets the existing counter. Replacing the ovens seems to be a necessity if they are not functional. Try a Restore store if you have one in your area. They sell donated household items. When we updated our kitchen we donated the perfectly good appliances to them. Best of luck!
 Frostie Moma
on Aug 01, 2016
Helpful Reply
Frostie Moma
on Aug 01, 2016
Helpful Reply- See 1 previous
-
-
Kari, I can't see the top of you refridge to well in the picture, but you could take a nice black & silver basket & put the bread maker & quesadilla maker in the basket on top of the refridge. You could drape a kichen towel over them inside of the basket to keep out the dust.I use every square inch of space I can, because I have only 1050 sq.ft.
 Dottie'
on Aug 01, 2016
Helpful Reply
Dottie'
on Aug 01, 2016
Helpful Reply -
-
Kari have you decluttered the kitchen? I mean really get in those cabinets, counters and pantry. Doing this will not only free up space but will help you free your stress. I would then paint the walls a neutral color, white wash the cabinets( inside and out) along with new knobs and pulls. Taking some of the cabinet doors off for open shelving will also make the room look fresh and airy. The floor can be covered with rugs or painted. I have many more ideas, if I could only come and help you!
 Jennifer
on Aug 02, 2016
Helpful Reply
Jennifer
on Aug 02, 2016
Helpful Reply- See 2 previous
-
-
As a suggestion: with your dish washer broken, why not take it out and build in another cabinet? If you do have a Restore with in driving distance, check for doors there that might match your kitchen. I'm in the middle of doing that right now. I added a 2-O box under the counter edge, facing out. This helped relive the cord mess on the counter. Just a thought.
 Larry Chura
on Aug 02, 2016
Helpful Reply
Larry Chura
on Aug 02, 2016
Helpful Reply -
-
Make a plan of the kitchen design. Then reset your furniture. Then found the good deal online. Hope this helpful!
 Zosebrina
on Aug 02, 2016
Zosebrina
on Aug 02, 2016
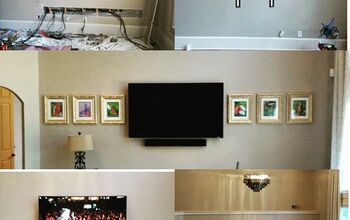 Helpful Reply
Helpful Reply -
-
Hi Kari-Mary-Ann again. Can you take a few more pics-one from an angle where I can see the wall that your fridge is on and any counters beside it. Your kitchen looks about 11 ft wide. Perhaps I can put your kitchen on my design program and make some suggestions for now and for down the road. You are obviously a busy mom and as a grandma of twin babies, I would like to help if I can.
Mary-Ann on Aug 02, 2016
Helpful Reply- See 1 previous
-
-
Thanks Kari-our twins are 6 months old and one definitely started the other one off at 5 months. So I understand fully...chat later
Mary-Ann on Aug 02, 2016
Helpful Reply -
-
Hi Kari. Even though you feel your kitchen is not functioning optimally, I think it still looks rather charming. I would not take out the dishwasher that is not functioning but use it to store my bulky pots, pans, and lids or other items that you need handy. Those pull out units are kinda useful. Then when the time comes to redo your kitchen, you won't have to take out whatever cabinet you put there now. Just a suggestion. Good luck with everything!
 Katherine DeSantis
on Aug 02, 2016
Helpful Reply
Katherine DeSantis
on Aug 02, 2016
Helpful Reply -
-
Look into a dump company that will pick up truck for pieces that other people need that they sell. Both win you get it out for free and they make money off of it. The people who take the truck would probably take dishwasher as well. Be careful with soffit usually a vent or pipes may be hidden within them. Key word you just used clutter. Only keep what you use and donate the rest and add to tax return.
 Eroque022810
on Aug 02, 2016
Helpful Reply
Eroque022810
on Aug 02, 2016
Helpful Reply -
-
I give you credit for going into your kitchen each day and I mean that with love. Instead of fighting with your kitchen go with it. I saw you have canisters do they hold the complete amount of items you put in, if not get rid of them. You are taking 2 spots for same thing. Buy in your favorite colors a dispenser for detergent and keep large bottle under sink. Same for hand washing it will make you feel like you
 Eroque022810
on Aug 02, 2016
Helpful Reply
Eroque022810
on Aug 02, 2016
Helpful Reply -
-
Are in control not your kitchen. Whether you like curtain or not take down to allow sun in. Only buy items you will use once you can redo your kitchen. But display them for you now. As for counter can you cover with a runner in favorite color or placemate? I waited 21 yrs to redo my kitchen but I ignored the cabinets donated a lot and used broken dishwasher for storage. It was a tiny kitchen in a townhouse and we have 3 boys.
 Eroque022810
on Aug 02, 2016
Helpful Reply
Eroque022810
on Aug 02, 2016
Helpful Reply -
-
Thank you all for the ton of ideas and suggestions. I spoke with my hubby and we are going to start a purge definitely when the girls go back to their other Nana's with their mom next week. Then while he at his convention thing, I have helpers coming to start by deep cleaning the cabinets to see better what I am working with. I will take pics along the way so you can see what we are doing and decided.
 Kari Landuyt
on Aug 02, 2016
Helpful Reply
Kari Landuyt
on Aug 02, 2016
Helpful Reply -
-
OK good to hear it, won't keep hounding you its just I've been there. Good luck,God's blessings.
 Eroque022810
on Aug 03, 2016
Helpful Reply
Eroque022810
on Aug 03, 2016
Helpful Reply -
-
can't wait to see the pictures and what you decided to do ! :) Be blessed~
 Dottie'
on Aug 03, 2016
Helpful Reply
Dottie'
on Aug 03, 2016
Helpful Reply -
-
Good Morning Kari-I tried to work from your verbal description and hope this is about right. I am working on a similar problem for a client right now and we are attempting to use her existing cabinets to give her a better layout. So saying that, here is my idea. Move your fridge to the opposite wall and move your stove into the stove's place. You could likely use your cabinet by the appliance garage to fill in the stove place, sans the garage and add a new counter there-that should give you about 6 ft of continuous counter-wonderful for baking and prep. I am going to try to include the plan view for you...if it does not go through, then I will try a different way.
Mary-Ann on Aug 04, 2016
Helpful Reply -
-
That's so wonderful to have two!!! I only have one. Don't walk, run! there stuff changes constantly. If your are buying three and you think you might need a forth, it is worth it to get the fourth, because when you come back it won't be there. I have purchased so many different things from them. This is a great place. It will take you some time to go through the store, so plan ahead for that time, and bring a truck :) have fun!!
 Dottie'
on Aug 04, 2016
Helpful Reply
Dottie'
on Aug 04, 2016
Helpful Reply -
-
Had a bit of a problem sending you the plans as I do not have your email address. So I brought it up on my design computer and took pictures. I hope this works....Mary-Ann
Mary-Ann on Aug 05, 2016

 Helpful Reply
Helpful Reply- See 2 previous
-
-
let me know how you do :)
 Dottie'
on Aug 06, 2016
Helpful Reply
Dottie'
on Aug 06, 2016
Helpful Reply -
-
I moved into a 112 yr. old house. The kitchen wad hideous. I didn't have a very big budget to work with. Please see my post on my new kitchen. I love it now!
 Janet chambers
on Sep 03, 2016
Helpful Reply
Janet chambers
on Sep 03, 2016
Helpful Reply -
Related Discussions
Vinyl plank flooring vs pergo (laminate)
I currently have stinky dirty carpeting in my living room and I want to replace it with a durable flooring that can stand up to dogs and kids.
How to remove popcorn ceiling that has been painted?
Does having a paint over a popcorn ceiling change how I'd remove the popcorn ceiling?
How to apply peel and stick wallpaper?
I want to spruce up my walls with peel-and-stick wallpaper. Has anyone used this before and can advise me as to how to apply it properly?
How to stain wood floor?
I've heard staining is a good technique for updating floors. So how do I stain my wood floor?
Should I re-stain or paint my cabinets?
Edit:””” 3 years later😂 I decided to paint them white and I am so very pleased with the results!We bought a new house with these ugly cabinets. I really cann... See more
Help me with my kitchen - strange layout with 3 doors in it!
I am looking for BUDGET options for my kitchen. It is very strangely laid out. I have 3 doors (laundry, bedroom and outside) that do not help the layout. I am planing... See more
