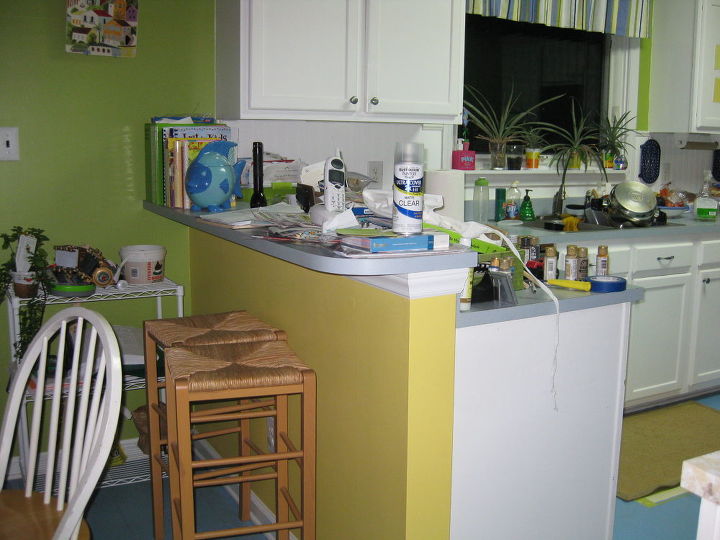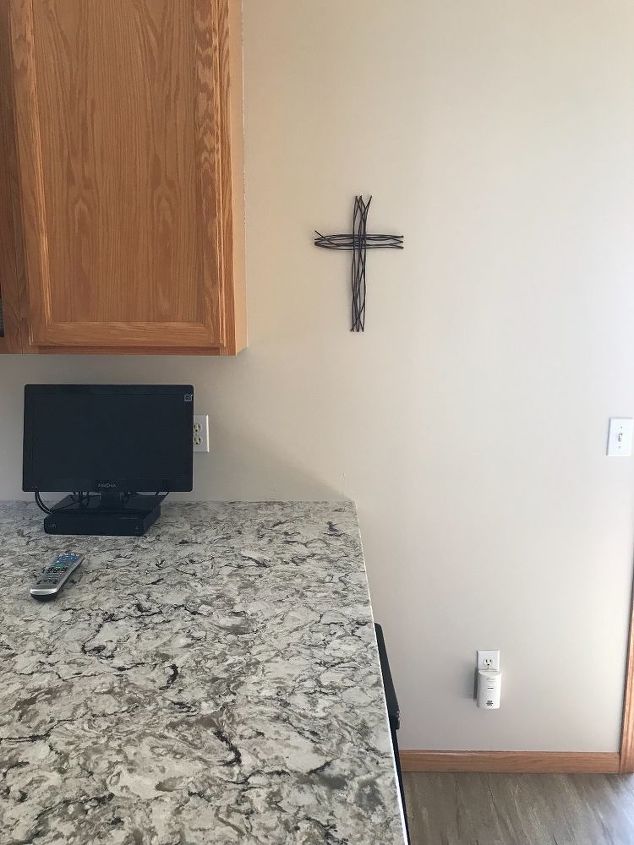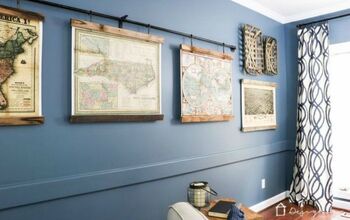Small bar/countertop area - I hate it and want to lower, what do you think?

Related Discussions
Vinyl plank flooring vs pergo (laminate)
I currently have stinky dirty carpeting in my living room and I want to replace it with a durable flooring that can stand up to dogs and kids.
How to remove popcorn ceiling that has been painted?
Does having a paint over a popcorn ceiling change how I'd remove the popcorn ceiling?
How to apply peel and stick wallpaper?
I want to spruce up my walls with peel-and-stick wallpaper. Has anyone used this before and can advise me as to how to apply it properly?
How to stain wood floor?
I've heard staining is a good technique for updating floors. So how do I stain my wood floor?
How do you restore a yellowed white quartz countertop ?
my caesarstone white quartz countertop has yellowed after 6 years from the sunlight through my kitchen window , not due to poor maintenance . Does anyone have a solu... See more



How much did it cost to remove the bar and what did you do with the electrical?
Be sure to check for any electrical wiring in the wall you are wanting to cut down. I understand why you'd want to do it for the increased flow of the kitchen counter but think through how "open" you really want before moving forward. Personally, I'd likely remove all of all the items piled on the current taller counter as often when a project starts it gets more involved than you might think.