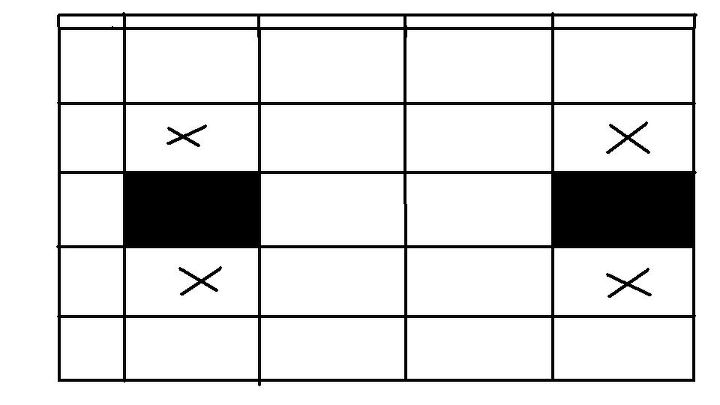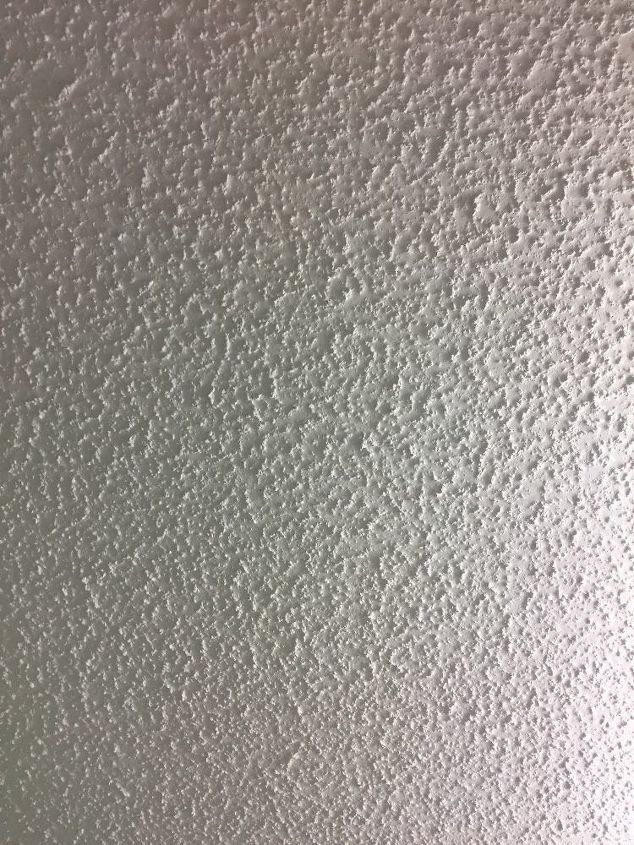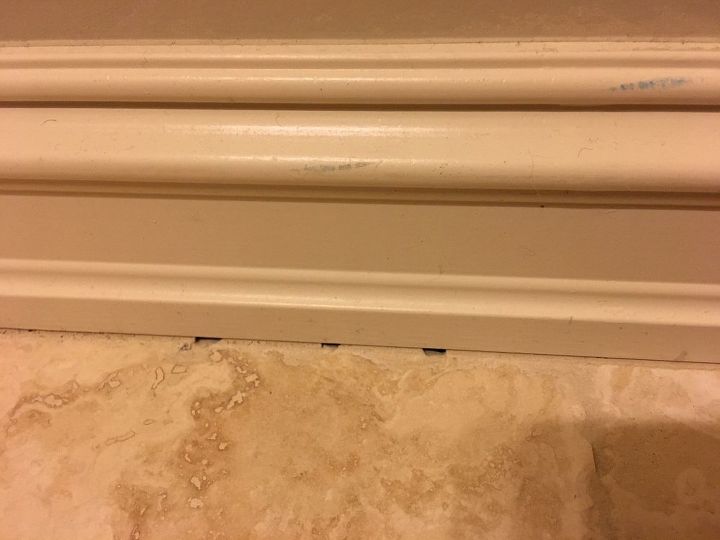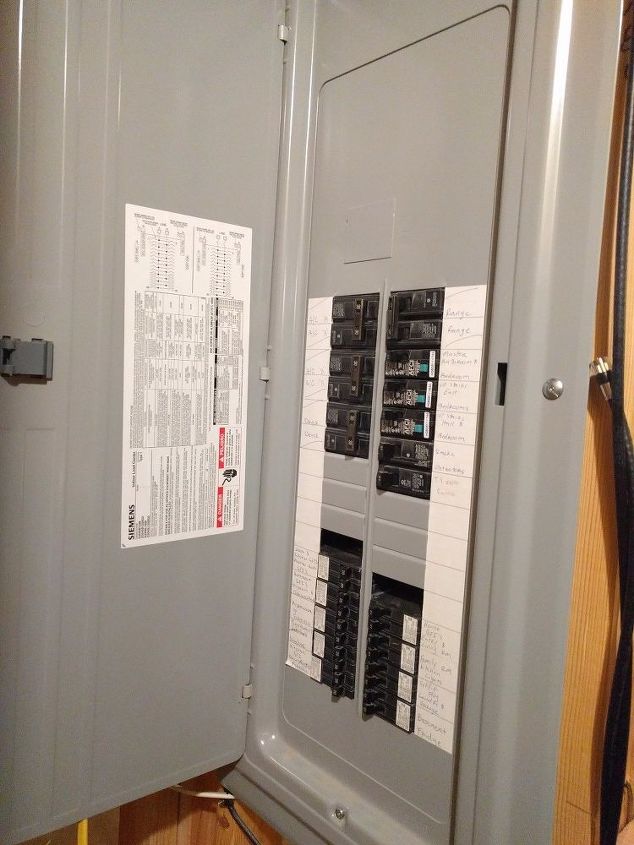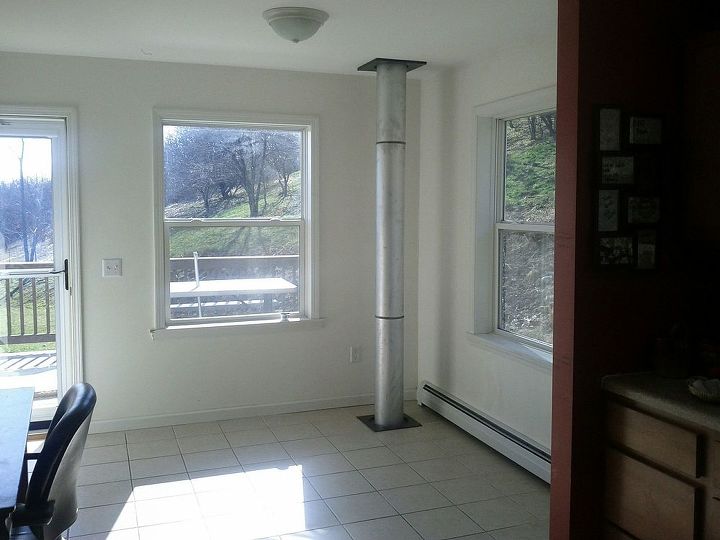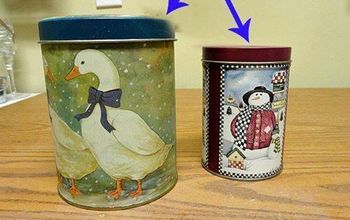How do I space recessed lights in grid ceiling?
The current lighting is two 2*4 fluorescent panels and they are in the center tiles width-wise and the end full tiles length-wise. I have purchased 6 canned lights (65w equivalent dimmable led bulbs) with recessed trim to replace the lighting but I am not sure how to space them. My intent was to have 2 rows of 3 lights across the 17 ft length of the room. Along the 12 ft width it makes sense to me to center a light in each of the 2nd and 4th tiles across but across the 17 ft length there are 4.3 spaces over which to space 3 lights. Should I only use 4 lights where the X's are on the table or is there a better way to space 5 or 6 lights across the ? I am worried the recessed lights will look weird if not centered in the tile they are surrounded by but I am also worried 4 lights will not be sufficient for the space. I am also covering the acoustic tiles in paintable "tin ceiling" wallpaper to make the room feel more homey.
Thanks for any advice!
Taryn
-
The spacing of the lights are determined by several factors. The height of the fixture from the area being lit, the light spread of the fixture and the amount of lumens that the fixture provides. Think of the light coming out of the fixture the shape of a up side down funnel. The higher the light is the wider the funnel is when it strikes the desk or floor. Now think about how bright you want the object to be when the light hits it. If its an office environment, you need to focus on the decks as that will be where the work is being done. In a family room as an example, the floor would be the focal point. My suggestion is to use the four fixtures and add high hat lights in critical areas where you want to focus more light on. Perhaps over desk area, or over sitting area for reading. But the two lights will make the room a bit darker. You should also look into dimmable florescent fixtures and controls. These fixtures are expensive, but will make the room more comfortable when your just using the room as a guest area but bright enough when using the room as an office. You can get away and around this if the fixture has four bulbs that can be wired so only half of the fixture comes on at a time with separate switches.
 Woodbridge Environmental Tiptophouse.com
on Jul 20, 2014
Helpful Reply
Woodbridge Environmental Tiptophouse.com
on Jul 20, 2014
Helpful Reply -
-
Thanks for the response. The ceiling is 7 ft 2inches high. The light fixtures are 6" recessed can lights and I have purchased 800 lumen dimmable led bulb trim kits to go in them. The lighting mainly needs to be sufficient for a bedroom because the main office use is online gaming with the lights off anyway.
 Taryn C
on Jul 21, 2014
Helpful Reply
Taryn C
on Jul 21, 2014
Helpful Reply -
-
If your goal is to add overall lighting then keep your drawing and in each tile dot a line thru the length half way. Basically changing the count from 20 to 40 tiles. They will lay out easier. If you are using them for over desks as task lighting, the put you cans over the desk area the layout the rest based on a 40 square tile layout.
 Karyn Workman
on Jul 21, 2014
Helpful Reply
Karyn Workman
on Jul 21, 2014
Helpful Reply -
Related Discussions
How to get rid of mice?
We seem to have some unwelcome Mickeys and Minnies in our house. What is the best way to get rid of them?
How to remove popcorn ceiling with asbestos?
I want to remove my popcorn ceiling, but it has asbestos in it. How do I go about this safely?
How to caulk baseboard gaps?
How do I fill gaps at baseboard, should I caulk? If so, does anyone know how to caulk baseboards?
How to fix squeaky hardwood floors?
How do I fix squeaky hardwood floors?
How do I kill the power from my main breaker?
I have a home built in 2006, the main panel does not seem to have a main breaker...? See attached pic of the main panel. It's a Siemens G3040 200 amp panel. Outs... See more
Any Ideas for this corner with the wood stove pipe?
I am unclear as to what to do with this part of my house, "The Breakfast Nook".
