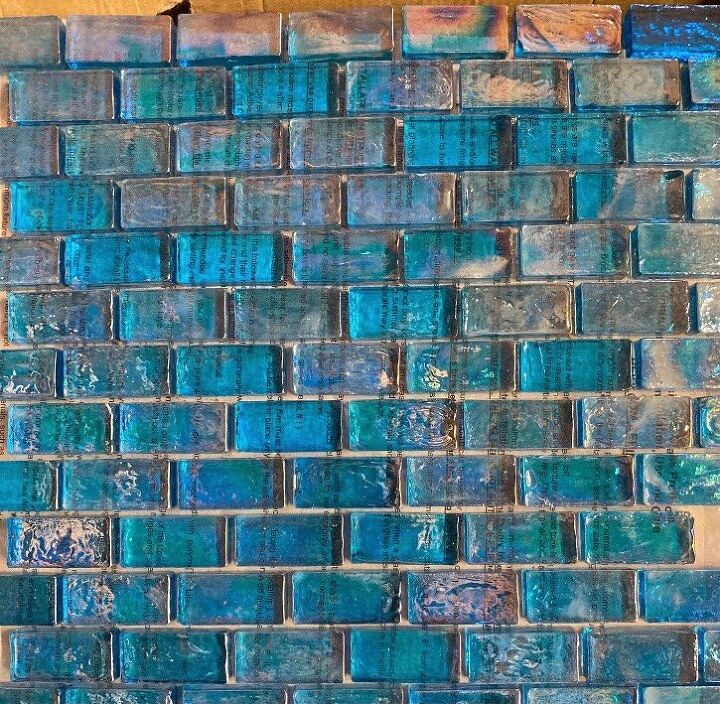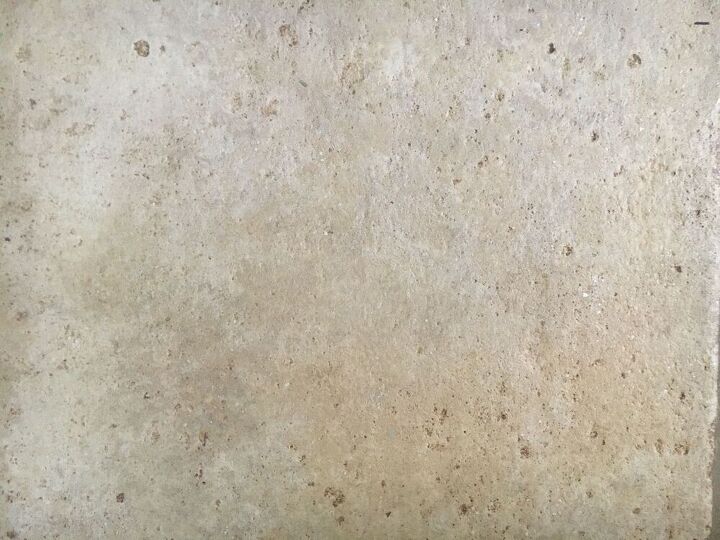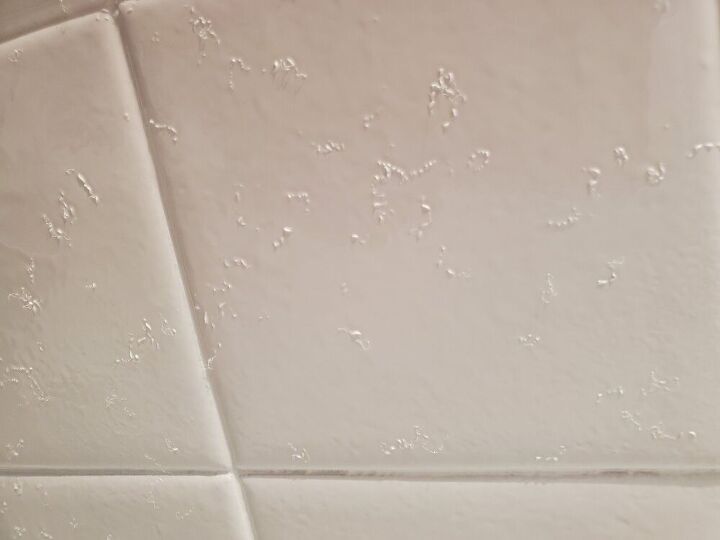What is the best way to prep under a tiled shower floor (2nd story)?
Related Discussions
Different color grout on shower walls and shower floor?
We are in the process of remodeling our guest/hall bathroom; we removed the tub to create a walk in shower instead. I'm using subway tile on the walls, and penny t... See more
What is the best tile adhesive to use outdoors on concrete steps?
I am going to decorate my porch steps by adding mosaic tile to the raisers of my concrete steps and would like to know what adhesive would work best. Also what kind o... See more
My new home is 4 months old and the caulk and grout are already crack
My home is only 4 months old the caulk and grout are cracking around the edges of the tile in the kitchen and bath. Is it normal for new grout to crack?
How do I cleanly and precisely cut glass mosaic tiles?
Years ago, I tried using tile nippers on glass mosaic tiles and they just looked chewed up. Because they’re iridescent, a chewed up edge is going to really show. Th... See more
Best product for sealing very porous tile?
Hi fellow home talkers! How are all of you doing? If anyone could help me out...I would really appreciate it! We have a very porous PORCELAIN tile in our kitchen. ... See more
Homax Tough as Tile Bathroom Sink, Tub & Tile Repair Screw up!
Hi there. I tried the Homax Tough as Tile product (Bathroom, Sink, Tub & Tile Refinish) on the tiles in my bathroom shower. I waited the 3 hours as mentioned. The fir... See more
How to prevent grout from changing to darker color when wet?
I have new bathroom floor tiles. I noticed that the grout changed to darker color when wet. My tiles and grout are light gray but the grout change to dark gray when w... See more




Build your shower and bench and use cement board, mud it, lay plastic sheeting and then tile.
Ok so you'll want to start with a shower pan liner. This is a thick rubberized membrane that you can buy from the home improvement store. You'll attach it directly to the wood frame of your home. With a single uninterupted piece you'll want to create a pan that comes up the wall atleast 12" the whole way around the base of your shower. In your case since you want to add a bench you'll also have to do the same thing around the bench. Any horizontal surface needs to be lined.
Next you will install your concrete board. On the wall you'll to come down over top of your shower pan liner. Right to the floor.
To fill the gap between the concrete board you can use a high quality tile mortar.
To slope the floor to the drain use a sandmix cement and add an acrylic binder to it. Mix it until its about the consistency of raw cookie dough and then transfer it to the floor of your shower. You'll have to work it with a trowel to slope it to the drain. You'll want at least a 1/4" of slope for every 1' of run. So if your shower is 4' wide your floor should be 1/2" taller around the perimeter than it is in the center (where the drain is).
Then apply your tile.
Let me know if you have any other questions!
We've used the rubber liner in a shower a while ago. But a few years ago we fiberglassed 3 5x6 showers on the second floor of a million dollar house. I really liked the fiberglass it molds perfectly around everything. The fiberglass was installed part way up the wall and on the shower seats that were built in and tiled. I suggest having the fiberglass done by someone that knows what they are doing. As for the walls, you could paint a product like red guard on the seams of the cement board. It's like a rubber paint.
You can see how we did it here: https://simplydesigning.net/master-bathroom-remodel-part-4-building/ You will need to prep your floor properly and we used a kit to build the slope etc in a non-standard size shower. It isn't hard, but you need to be exact.