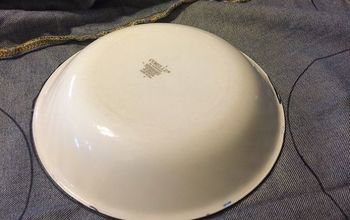How do I re-do a basement?
After 42 years in my own home, I will be moving into my daughter's basement (for money and health reasons). She has a rancher and the basement is the same size as the house. It already has a bathroom and a laundry room, but the rest is just one big open space.
How do I go about finding someone reliable who can design it into an apartment?
HLS
Related Discussions
Vinyl plank flooring vs pergo (laminate)
I currently have stinky dirty carpeting in my living room and I want to replace it with a durable flooring that can stand up to dogs and kids.
How to remove popcorn ceiling that has been painted?
Does having a paint over a popcorn ceiling change how I'd remove the popcorn ceiling?
How to apply peel and stick wallpaper?
I want to spruce up my walls with peel-and-stick wallpaper. Has anyone used this before and can advise me as to how to apply it properly?
How to stain wood floor?
I've heard staining is a good technique for updating floors. So how do I stain my wood floor?
How can I refinish, update, or paint cedar ship lap walls?
How can I refinish, update, or paint cedar ship lap walls?
How do I update floor to ceiling living room mirrors?
Ideas for updating old, floor to ceiling mirrors in living room.

I had good luck with Home Advisor. Entered in what I wanted done and had several people call and discuss it with me and they came out and gave me estimates. The one I chose was reasonable and their work was good.
That being said, you might try that.
Take a piece of paper and do a rough sketch yourself of what you might want. A good contractor can help you out too. Or hire an architect or interior designer. You will need a contractor to build out for you to make sure it meets local building code. Here is how to hire.
https://www.consumer.ftc.gov/articles/0242-hiring-contractor
An experienced interior designer that does renovation space planning is less exspensive than an architect . They can do a set of drawings for your permits while considering your furnishings you already have. Contractors or architects usually don't worry about existing furniture placement. Call around, check "next door", ask friends and neighbors.
My son used to have a completely finished baseme for his own room and space, so I know what you mean with the big open space. First, you need to post pictures so the experts on here know what you’re working with. I’ve seen people use temporary walls, but I don’t know how sturdy they are. It’s just a suggestion for you to look into; it might not be a solution. How you arrange your furniture really matters. Area rugs help with this, also. Wherever you place your tv and couch will be the living room. You can place a couch table behind the couch, giving it a look that the living room ends there. Put an area rug in front of the couch that’s large enough to cover your “living room” space, along with a coffee table, possibly a loveseat to the side, and recliner or regular chair on the opposite side of your loveseat. Put a side table next to your couch with a lamp so it completes the look and gives you some low light when you need it. Place your tv in front of the couch (give the recommended distance so it won’t hurt your eyes) and voila! Your living room will appear like it’s own room or own space. I don’t know what all you’re wanting to put in the basement, ie, a dining space, another closed off space for doing what you enjoy doing (like arts & crafts or something else). For your bedroom, you can either put up a wall divider, or Sheetrock walls to enclose your bedroom with a door for complete privacy. I’m, by no means an expert, but this is something you & your daughter can do together to save money in order to purchase more things for your “basement apartment.” If you really want to hire someone, go to your local Home Depot for suggestions on who to contact in your area. They may even have people at the store who can help. I wish I were there to help you with this project. It sounds like a lot of fun. When you have a blank canvas, the possibilities are endless!!!
Remember heating, cooling and venting requirements.
What fun to have such a big space to work with and design for yourself! Honestly, I would start with Facebook to get contacts on local contractors in your area from your friends and family who have worked with them before.