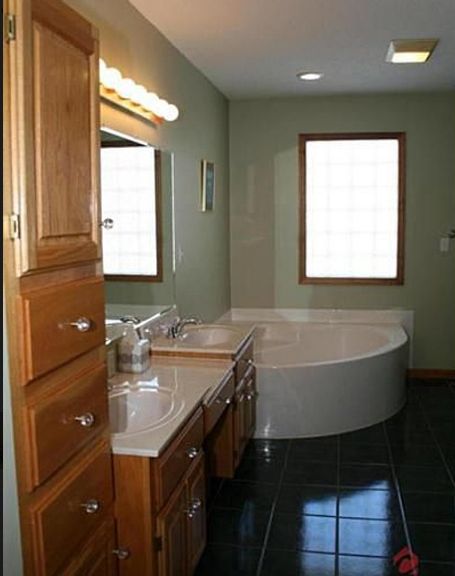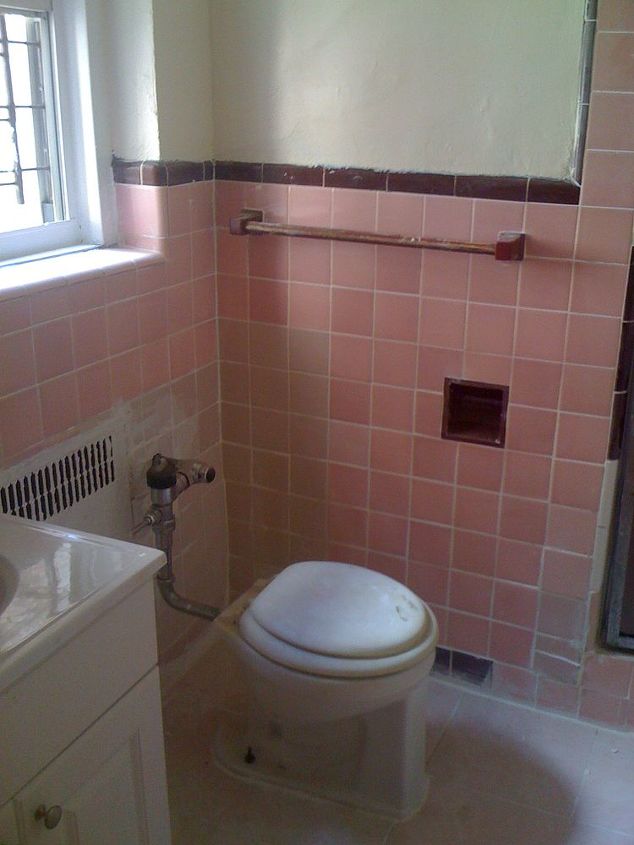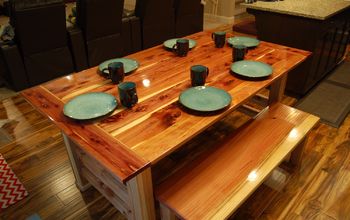Remodeling our inside of our house- where to start for the bathroom?

Related Discussions
Vinyl plank flooring vs pergo (laminate)
I currently have stinky dirty carpeting in my living room and I want to replace it with a durable flooring that can stand up to dogs and kids.
How to remove popcorn ceiling that has been painted?
Does having a paint over a popcorn ceiling change how I'd remove the popcorn ceiling?
How to apply peel and stick wallpaper?
I want to spruce up my walls with peel-and-stick wallpaper. Has anyone used this before and can advise me as to how to apply it properly?
How to stain wood floor?
I've heard staining is a good technique for updating floors. So how do I stain my wood floor?
Should I Put Wood Floors in My Master Bath??
We are moving to our forever home in 3 weeks. The space is amazing, but needs major updating. I am aiming for a vintage farmhouse style. I am a junker and a reclaimed... See more
Pink Bathroom in Rented Apartment. What to Do?
This is my pink bathroom. The apartment is a rental, so I can't retile. What can I do to hide it or change its color?



Not everyone is born with vision. How about hiring a designer? You show them colors and objects you like and they come up with something to suit your taste and budget, incorporating pieces you already own. I firmly believe though, that you can do it on your own if you wish to do so. Kitchens are probably the most important room, whether you cook or not. I would start there, then the other public rooms and the bedrooms later on. Bathrooms are important too, especially a master bath. From the sounds of it, this house does not have an en suite bath attached to the master bedroom. Might be something to consider. A first rate contractor can also make suggestions on how to accomplish your goals too. You may need to bump out somewhere to do this which would require additional exterior work. There are on line programs to help you too, just a Google search away. Something else to consider. Renovations can be glorious fun, but sometimes stressful - just remember, excellence was not built in a day, so go with the flow.
I would do the kitchen first. A lot of time is spent there.
your question is rather vague, are you redecorating or remodeling? Are you doing every single room or just a few? Are you limited by budget or wanting to DIY most of it? My advise is to get online and get ideas on what you want for your room(s), Pinterest is full of pics, then break it down into a workable project and process like paint, construnction needs, flooring, electrical, color scheme, then decor...
There are 2 main rooms in every home. The kitchen and bathroom. All other rooms are secondary. Whichever of the two is in the worst shape is the one I would do first. My reasoning behind this is simple. You need to eat and drink. You also need to maintain hygiene and, of course, have a decent place to "go". The only time I would advise differently is if these two rooms are already in great shape. In that case, I would pick the one room that needed the work most. Keep in mind that you should have a set idea how you want your home to look and feel to begin with and from that point make it all "flow" together to bring about harmony and "hominess".
I would choose to do the most expensive and time intensive jobs first so that when they are complete you can truly see the results, which will make you want to continue. Then you can figure out how much of the remainder of the budget to allow for each room. Public areas would be my first projects. In our home we needed handicap access so chose to make those changes as well as safety changes first. After that we went with new paint throughout, new windows, roof, and HVAC system. After those were all budgeted we concentrated on new furniture and decor. I am still working on the decor in the master bedroom.
Good luck!
Now might be the time to call in a decorator or designer on an hourly basis to help you with the plans. You need to know about support walls and such. Better be safe than sorry in the end. Good luck.