Butcher Block Bench

For the longest time I dreamed of having a breakfast nook with some sort of built-in benches. As a kid, my mom would always point out nooks with built-ins, bay windows, and window seats. I guess the breakfast nooks and built-in benches stuck with me. The first home my husband and I bought was a 1920s Spanish style bungalow that had been remodeled, and most of the character removed. In an old listing, we saw that our kitchen originally had a built-in banquette. It may have been added by the first owners after the home was built, but it was vintage and cute looking. I mourned that lost formica table and curved bench, eventhough I had never laid eyes on it in person. When it came time to buy our second place, we didn't find the dream nook. However, the kitchen would need a remodel and there was space for built-in benches!
Warning: This post does not contain a lot of "pretty" pictures. There are many up close shots of power tools! There are also pictures of materials in our dark, messy basement ha ha. The first and last photos are the glam shots, the presentable "after". Enjoy!
We worked with our cabinet company to design the nook benches. They included two drawers and two cabinets. I sometimes wonder if I should have done a tall pantry in that space instead. But it's nice to sit in the nook and look out at the yard (at all the work I need to do out there ha ha). My son loves to play there while I cook too. Anyhow, I can't remember if the company offered a bench topper. I don't think they did, so we decided to find butcher block on our own. My husband cut the wood to fit. We lived with it untreated for a couple years, which is not recommended! The wood can warp etc. We just could not settle on the color, and we had so many other projects that took our time. These last couple months we buckled down, chose a color, and got to sanding.
We used an orbital sander with 120 grit sandpaper pads to sand down the butcher block. Man, there is something satisfying about using one of these sanders! Luckily, our wood was in pretty good shape, considering we used it untreated for so long. There were no major stains or warping.
We tried out many different colors of stain, before deciding to mix our own. Ultimately we chose Minwax Driftwood and Dark Chestnut. We mixed the blend in a small empty paint can and applied with a staining pad.
Two coats of stain were applied and one coat of polyurethane. I didn't take any photos of the poly process. It's pretty straightforward; apply with brush and let dry according to product directions.
The corner of where the cabinets meet is hollow, and perfect for storage. The only problem is that it is only accessible from the top. The nook is "L" shaped with two separate pieces of butcher block. In order to keep that as useable space, we thought to create a lid. That meant cutting the block up and figuring out how to make the lid. Clever husband made supports out of MDF that he secured to the wall. These allow for a hinge to attach, as well as extra support for the lid to rest on.
Husband found a hinge perfect for our lid. He attached one side to the lid and the other side to the MDF along the back wall along the inside of the cabinet.
Securing the lid hinge to the MDF frame was tedious. The angle was awkward and the small screws kept coming loose when you tried to screw them in. We tried a couple different approaches until we found it was easiest for me to hold the lid while husband screwed down the hinge. Meanwhile, our son was running around in the background trying to show us his Lego tower. "Mama, mama, mama, papa, papa look at this!" Then he grabbed his toy drill to join in the fun!
We also installed a soft close lid support hinge that I forgot to take pictures of. I did include it in the materials. It was fairly easy to install, but one of the hinge pieces broke during the process. The pack came with two hinges, so we took a piece from the second hinge. The lid is pretty heavy and just after a couple days of use, I see that a second soft close or even a hinge with the lid stay function would be really handy.
Once the lid was in place, all sections of the block were secured to the cabinet frame. The lid is seen in the photo above, just under where the screw is being drilled. The piece of wood laying across the bench is the quarter round wood used along the edges where the bench and wall meet; see below.
To create a finished look, my husband used quarter round wood along the bench edges.
It feels good to wrap this up. This little spot is really a dream come true for me!
Note- my cost estimate doesn't include the power tools. My time estimate is very loose because we really spread out this project. We didn't dedicate entire days to work; it was chunks of times here and there. I also wasn't sure if I should include the time taken to install the cabinets or just the butcher block process. And do you include research and shopping?? I estimated 5 days if you were able to dedicate entire days to this and you didn't take almost 2 years to decide on a color!! Another thing is drying time between coats. We followed the product instructions, and basically let each coat dry over night.
A guestroom refresh with some great before and after photos!
An easy DIY mantle.
Enjoyed the project?
Resources for this project:
See all materials
Comments
Join the conversation
-
 Gwen Barham Loftus
on Jan 28, 2023
Gwen Barham Loftus
on Jan 28, 2023
I love what you did! I love nooks but don't have room/design for one. You did a great job.
-
 This Dear Casa
on Jan 31, 2023
This Dear Casa
on Jan 31, 2023
Thank you so much!! Sometimes I wonder if I should have added more cabinets instead but I love it too much!
-
-
-
-
 This Dear Casa
on Jan 31, 2023
This Dear Casa
on Jan 31, 2023
Thank you so much!!!
-
-



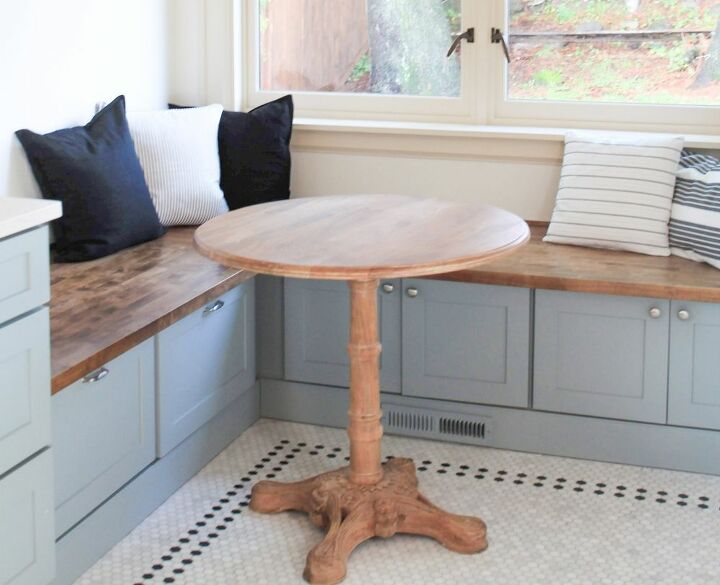























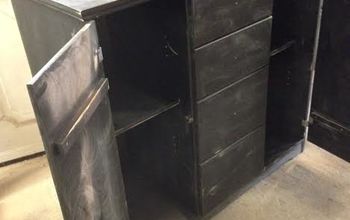
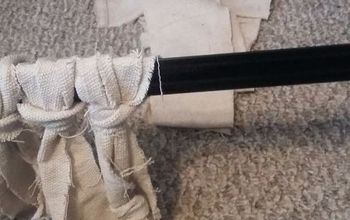



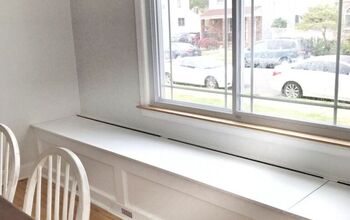
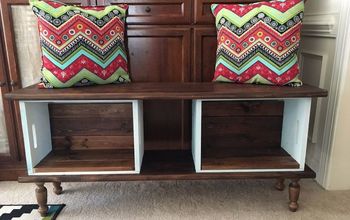
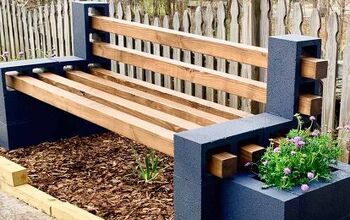
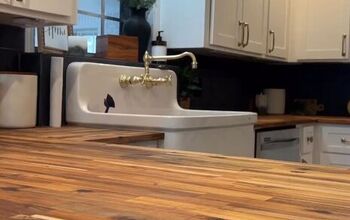
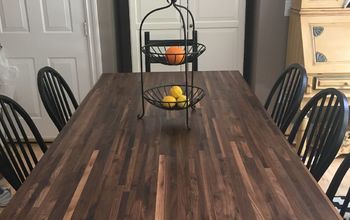
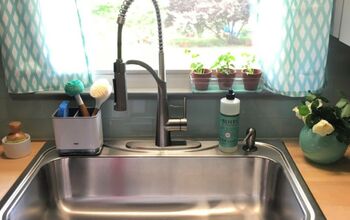
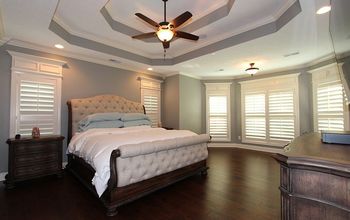
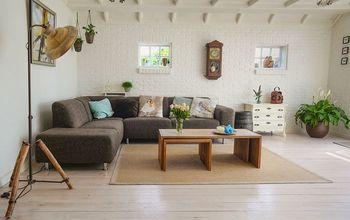
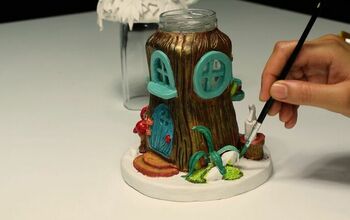
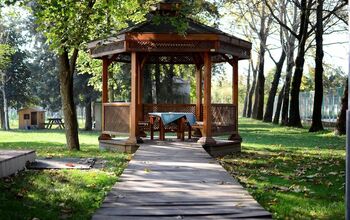
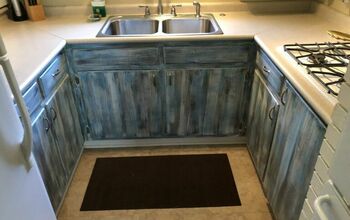
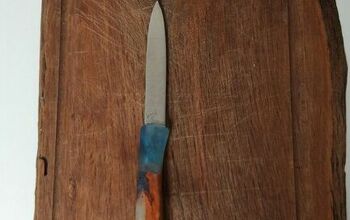
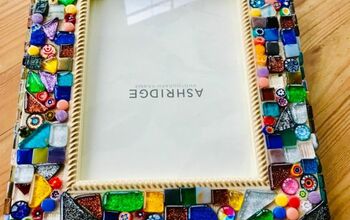
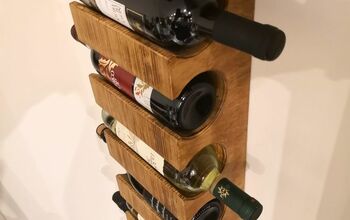

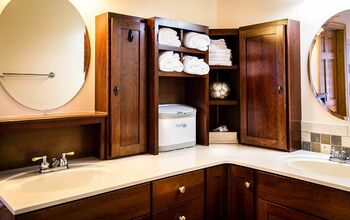
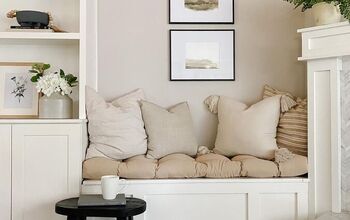
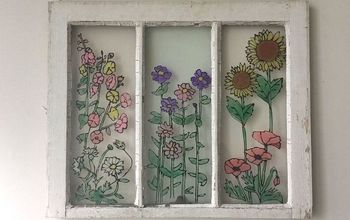
Frequently asked questions
Have a question about this project?
Lovely! Where did you get hose attachment for sander? If diy how?
What would you do about the heat that runs along the wall?