How I Redesigned My Kitchen

Our kitchen was UGLY! It was the first thing I wanted to change when we bought our house but Rome wasn't built in a day as they say and I think living in the space helped me decide on the layout and what was important to me.
The main way I saved money on this project was by not rerouting any of the appliances or plumbing. After living with it, I felt that the layout wasn't bad and I liked that the stove/microwave weren't the focal point of the kitchen. I also liked that the dishwasher was next to the sink but I did want to be able to look out over my sink. Another thing I realized was important for me to have in my new kitchen was a garbage cabinet next to my sink, a pantry and an island.
Once I had this all in my head, I laid it all out on graph paper and measured the space so I knew what I had to work with.
Then I took my design to Home Depot and they were able to lay it out using the cabinets they had available. I went with Home Depot but I got several quotes from other places. I felt like the cabinet sizes and pricing that KraftMaid had to offer were the best options for me.
They also made 3D layout plans from my design. It was important to me to get plywood cabinets rather then particle board but I did save A LOT of money on getting Thermofoil doors rather then wood. I am talking several thousand dollars cheaper and to be honest, I love my Thermofoil doors. If you are unfamiliar, its basically manufactured wood wrapped in a shrink wrap coating. The pros is that it has a sleek look and are easy to clean since they are a plastic material. There is also no risk for the paint to shrink and expand like with regular wood. The cons is that its not as good when it comes with heat and can melt but now they provide heat shields for the cabinets near the stove so its not really an issue.
Once the cabinets were ordered it was demo time. I hired a pro for this.
One major change I did make was taking out this wall to create a peninsula. That did mean I would lose some upper cabinets but after a lot of thought I was comfortable with this since the overall layout of my kitchen was going to be so much better and ultimately, with an island, cabinets on the dining room side and the pantry I would have a lot more storage space then I had to begin with. This did involve redirecting this one pipe.
After all the install was done, all that was left was countertops, light fixtures and hardware.
The total cost for just the cabinets was $11k. The quartz countertops another $3 and the contractor $10k so all in all this was a $25k reno.
Now I love my beautiful kitchen
Enjoyed the project?
Comments
Join the conversation
-
-
 Sandy Rolon
on Oct 19, 2023
Sandy Rolon
on Oct 19, 2023
Love the layout, and for 25k only. This NewYorker wished the contractors here were that reasonable.
-



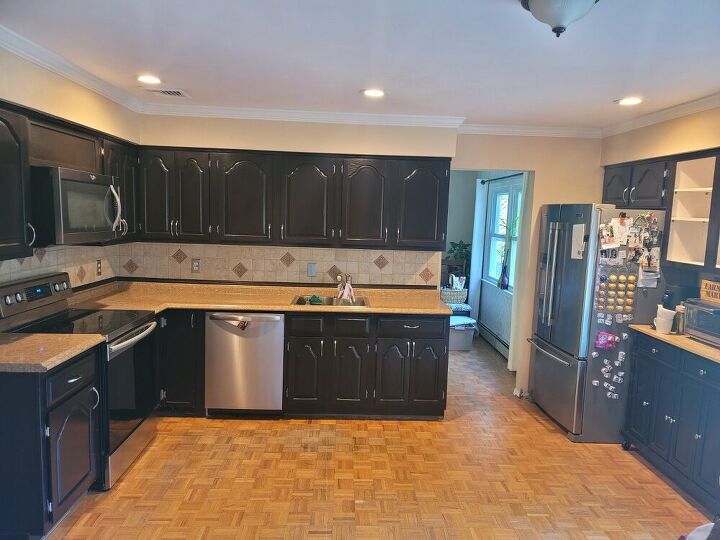


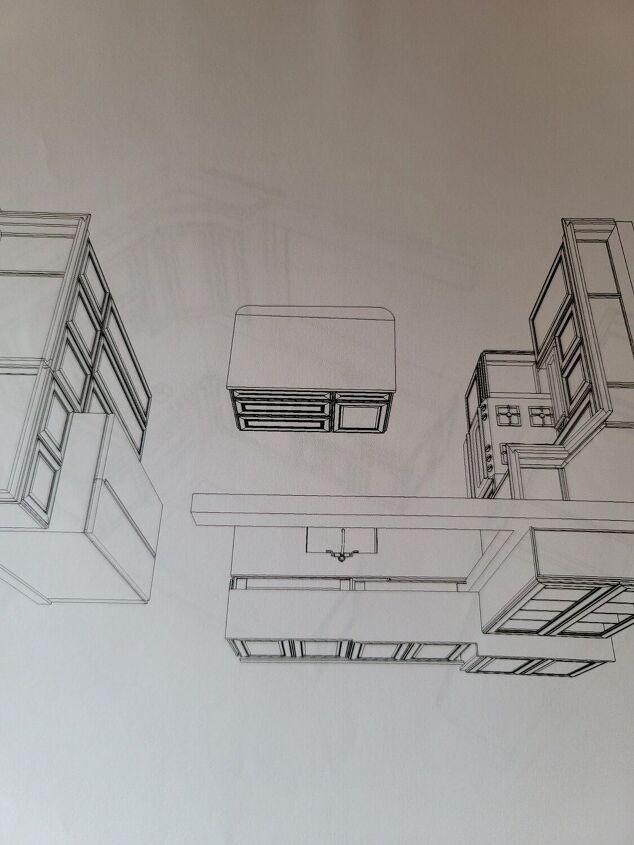

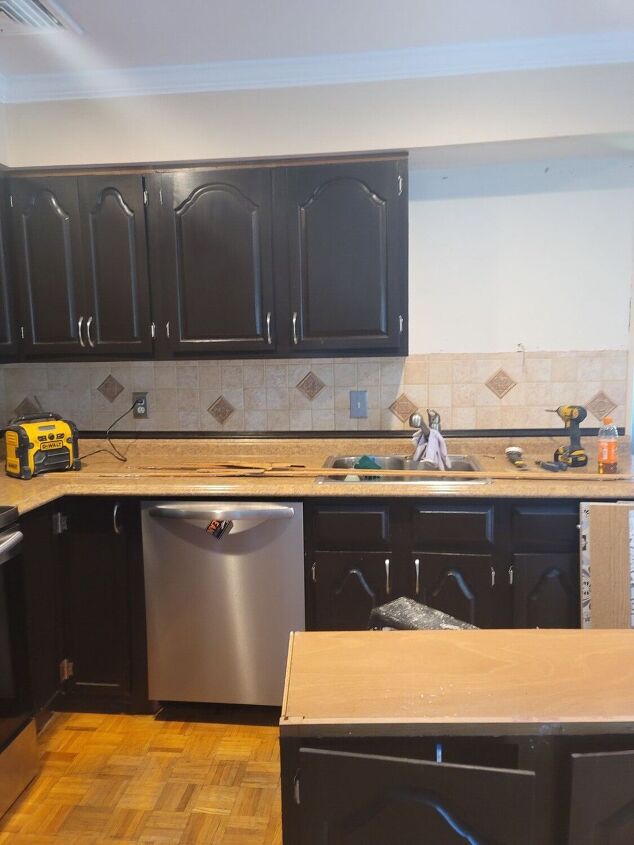











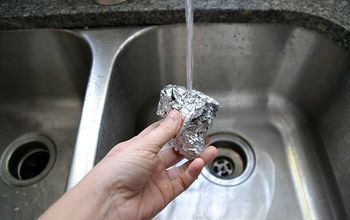
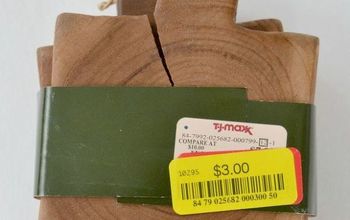



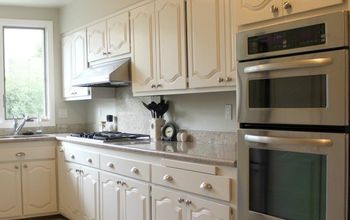
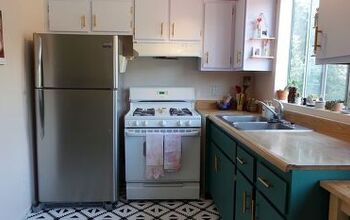
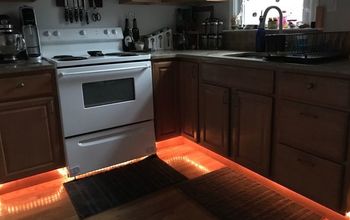
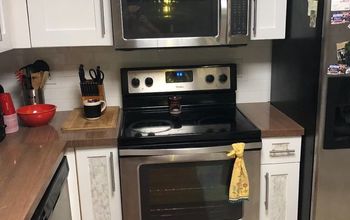
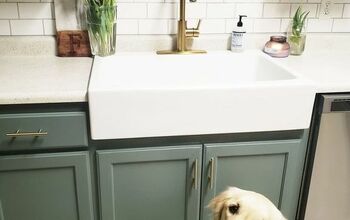
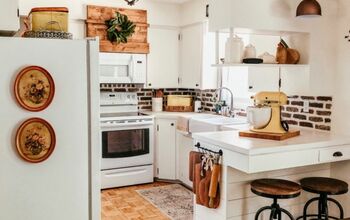
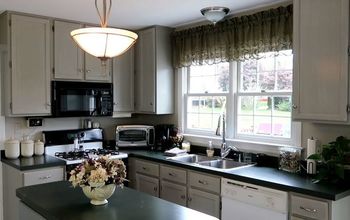
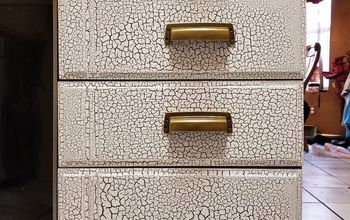
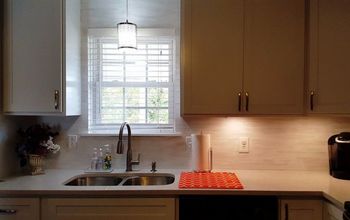
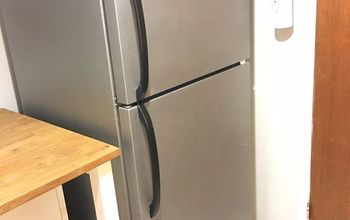
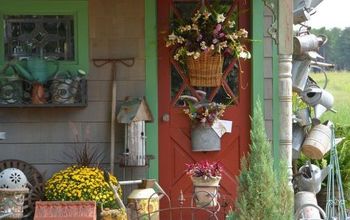
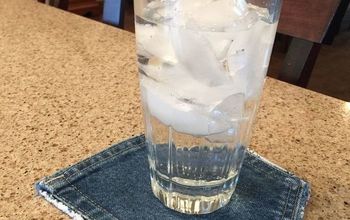
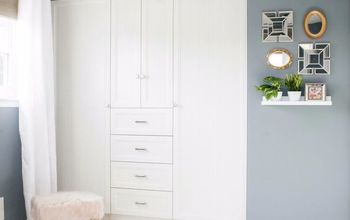
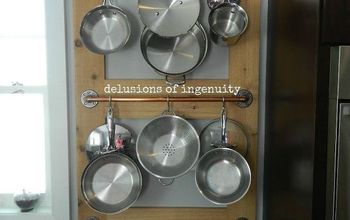
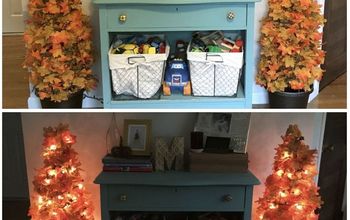
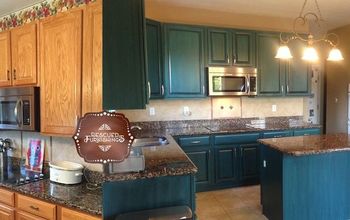
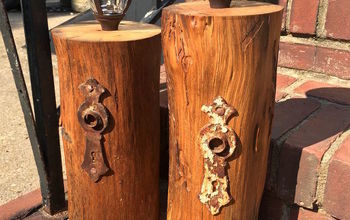

Frequently asked questions
Have a question about this project?
It looks beautiful but I also had problems with that type of cabinet in a bathroom we had, it starts to peel at some point!
Anyway my question, why didn't you put in a beautiful hood at this point? It looks like you had a vent for one. It looks like you have the same one I do that vents back into the room! I moved mine to get a real vent. Here's the before and after.