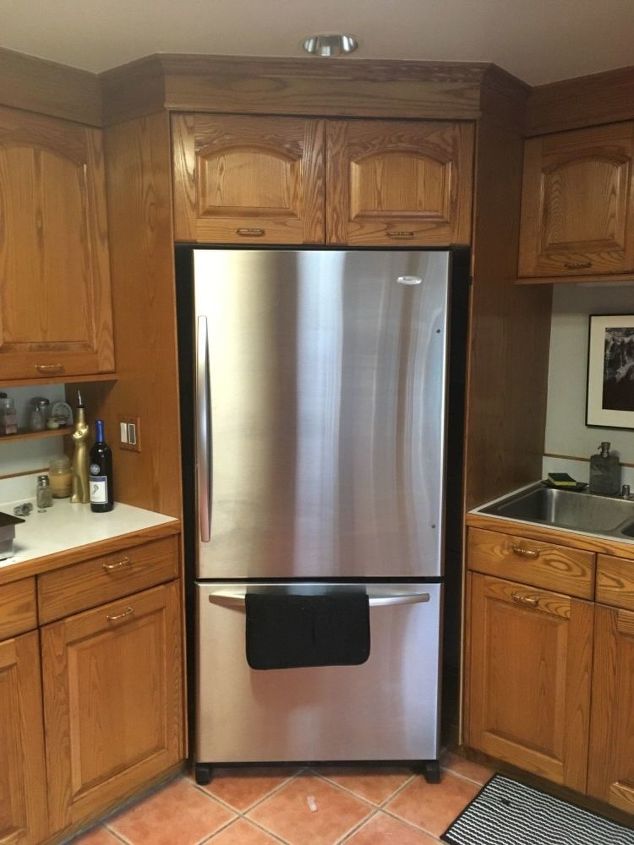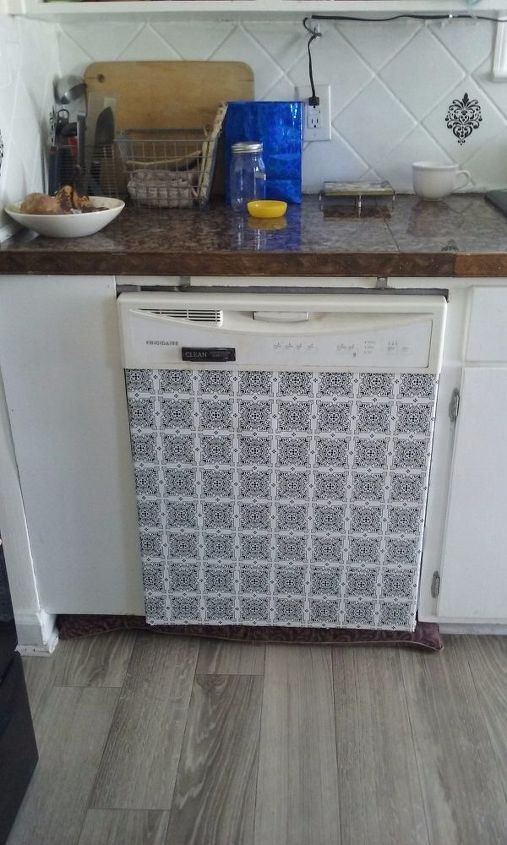How do I get rid of the space around my fridge?
We have a corner that the previous house owners shoved a fridge into. The fridge is just too small for the space! So we are trying to decide, do we want to take out the cabinets on either side and top of the fridge or do we want to leave it and find some way to fill the gaps?
Related Discussions
Vinyl plank flooring vs pergo (laminate)
I currently have stinky dirty carpeting in my living room and I want to replace it with a durable flooring that can stand up to dogs and kids.
How to remove popcorn ceiling that has been painted?
Does having a paint over a popcorn ceiling change how I'd remove the popcorn ceiling?
How to apply peel and stick wallpaper?
I want to spruce up my walls with peel-and-stick wallpaper. Has anyone used this before and can advise me as to how to apply it properly?
How to stain wood floor?
I've heard staining is a good technique for updating floors. So how do I stain my wood floor?
What should I do with this space after my dishwasher is gone?
Good morning need some help please. House built in 50's. Previous owners ripped out cabinet and put dishwasher in. I don't use it. It is only me in the home with pets... See more
I want to remove the granite top off of my island. How do I do it?
I don’t want to break it....my sister is taking it for her kitchen



Wow, that's a waste of a huge amount of storage! I don't understand why that was done. Is there another place to put the fridge? Do you have pictures of the rest of the kitchen? Maybe we can figure out where else to put it. Then you could buy or build a big pantry there. Also, are you planning to redo the kitchen any time soon?
That is a unique little corner to move a fridge into. If you did take out the cabinets you would still have a weird corner space to try and fit a fridge into. Is there a way to remove cabinets and move them around to reconfigure a better space for your fridge? Can you take the cabinets to the left of the fridge and move them to the wall to the right of the fridge making a longer straight run of cabinets and then opening up a better space for your fridge on a straight wall rather than having it tucked into a corner? I know that would mean changing out counter top but if it gives you a more efficient space yo might consider it as an option. Without a few more pictures it's hard to give you more options.
I would not stress about this. The only negative is dirt on the floor on either side and a broom could easily clean that.
You can add strips of wood stained to match the side cabinets to fill the gaps. You need to rip one edge at 45 degrees so it will be parallel to the face of the fridge.
Do you mean the little 1-2" gaps between the fridge and the cabinet? I think they look fine but you could always stain a 1" wide thin board and attach it over the gap. I think it looks fine as is, though!
We are in the process of putting in new countertops. Nothing scheduled yet though. Attached are more pictures of our kitchen. There really isn’t another place to put the fridge so I don’t know what to do!
not seeing everything a simple fix...a cabinet maker comes in and puts in matching sides of wood and builds it in.I don't know about you but I don't use my cabinets above my fridge its wasted space ,depending on how much counter space you have I would pull the fridge put some french door full length cabinets there .To be perfectly honest it comes down to side slates or a whole kitchen remodel and really that is your your biggest decision.
the newer fridges need air space around them to vent the hot air created from the refrigerant/ motor. if you don't give it a way to vent the motor the unit burns up. killed a stainless steel fridge that way.
Agree with Shoregramma to encourage you to think a little more first about how you might be able to re-arrange the configuration of the cabinet banks in the kitchen to make it meet your needs rather than just diving in and having the countertops replaced in the same inefficient arrangement.
Your kitchen is sorely lacking in counterspace, has no corners, and the sink butted up against the fridge allows no elbow room. The wall ovens pushed in against the former corner is very poor use of space, and renders the remaining cupboards inaccessible and impractical. Although popular for a time, placing major appliances at an angle often prevents the cabinet doors on either side of the appliance from being opened to full extent.
The ratio of especially the upper cabinets to actual workable counter space in the room is imbalanced, resulting in a cramped, very closed in feeling. Do you really need that much storage space in this little room? Where do you put items when they are removed from the cabinets? Perhaps some of the upper cabinets could be removed and mounted on a wall in another room (or basement if you have one) ; used for storage of extras, seasonal or seldom used items?
What is on the other side of the walls adjoining the kitchen? Even if the fridge or wall ovens were not completely integrated with the countertop area, perhaps a portion of the drywall could be cut out so that they could be pushed back into the wall inbetween the 2X4's? This floor-space saving technique is used often to borrow space and create more storage for 'in wall pantries' or 'in wall towel storage' behind a bathroom door for example.
By any chance is this a mobile home? I have seen pictures of a kitchen in a mobile home with the identical layout where the freestanding stove was where your refrigerator is. The wood panels on either side of your refrigerator look like the luan panels in a mobile home. That would make alterations a whole lot harder.
I remember when this was a popular layout. What were they thinking? Was this done to avoid paying for expensive corner cabinets?
Take advantage of Shore grandmom's offer to re-plan the space. Do some investigating inside your cabinets and determine their quality and how they were installed. If they are in good shape and worth re-configuring, you could get a much better layout without spending much money. (Keep expenses low by leaving the stove and sink where they are). If you aren't comfortable with the process, consider hiring a handy man to un-install the kitchen. Use his knowledge (and strong back) to shuffle the cabinets around into an efficient work space.
Other costs to think about...
You may need to purchase more cabinets to complete your new layout. Cabinets placed flat against the wall take up a lot less space than when they are set at an angle in the corners. You might want to add new corner cabinets with lazy susans, they're more money but they're so practical. Purchase new counter tops and happy new kitchen to you.