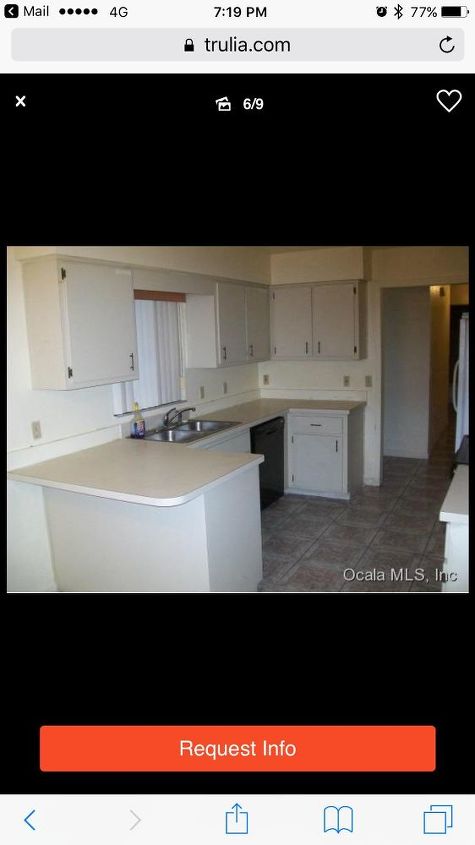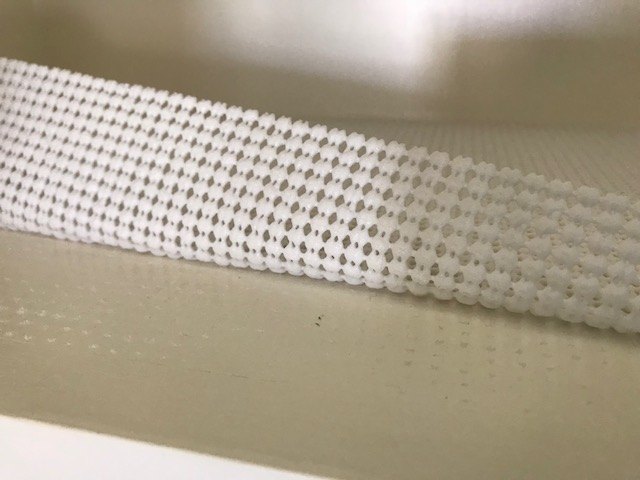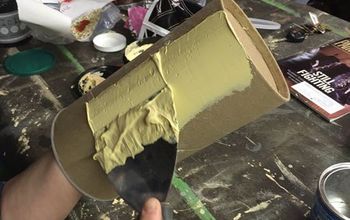What is the best way to remove kitchen soffits?
Related Discussions
Vinyl plank flooring vs pergo (laminate)
I currently have stinky dirty carpeting in my living room and I want to replace it with a durable flooring that can stand up to dogs and kids.
How to remove popcorn ceiling that has been painted?
Does having a paint over a popcorn ceiling change how I'd remove the popcorn ceiling?
How to apply peel and stick wallpaper?
I want to spruce up my walls with peel-and-stick wallpaper. Has anyone used this before and can advise me as to how to apply it properly?
How to stain wood floor?
I've heard staining is a good technique for updating floors. So how do I stain my wood floor?
What is the best way to remove shelf liner residue from cabinets?
I just purchased a home where every shelf and drawer has a shelf liner I want to remove. Problem: When I pull it up I found that part of the shelf liner stays stuc... See more
What is the best way to remove old carpet glue from linoleum floors?
The carpet was an indoor/outdoor carpet. It has been in my grandparents’ home since the 80's and I need to remove it. My husband is severe COPD and using somethin... See more




Be careful as there might be utilities in those soffits. Cut a hole and see. Then proceed with caution!
http://homeguides.sfgate.com/difficulty-removing-soffit-kitchen-70124.html
https://www.diynetwork.com/videos/say-goodbye-to-soffits-0149976
https://www.thisoldhouse.com/discussions/topic/remove-kitchen-soffit
https://www.youtube.com/watch?v=edlVCjcT0HA
Hi. I did this a few years back and I love the new look I used a drywall saw and removed drywall as much as I could. Then I used a reciprocating saw to cut thru the 2x4 supports. Using a pry bar to help pull the boards down off the ceiling. This was the heavy lifting part. Then there is drywall repair to be done. You probably won't have as much to do since you are adding cabinets to the ceiling. I didn't replace my cabinets, just added crown moulding to dress them up.
Pretty hard to know if decorative or functional hiding utilities. Also how constructed and are cabinets mounted to soffit or wall or both. I would remove wall cabinets first to avoid damaging them. Then deconstruct whatever you find supporting soffits. If utilities within you can decide how to handle. Patch wall, sand and paint. If you get in over your head you can find a handyperson to help. A link attached may help. Good luck
https://www.prettyhandygirl.com/how-to-remove-soffit/
It looks like your cabinets are mounted on the wall, you have a small trim hiding any imperfections along the top of the cabinets. The hard way is leaving the cabinets in place, it's easier to work without cabinets. To remove the cabinetes, first remove the screw joining the cabinets, also, remove the doors first and you may find hidden screw under the hinge joining the cabinets. Then slowly and patiently remove the sheetrock. First cut with a knife all the corner, separating the joints to the ceiling and walls. Once it's all off you'll have a clear view of what's up there. Use a saw, if you have a sawzall you can cut the 2x4's separating them from the ceiling joists and may be able to pull the soffit structure down in one piece or just do a small section at a time. If you have any electrical wires up there they may just be resting on the soffit. Remove any protruding nails and clean everything up and now you're ready for new sheetrock to close off the openings. Measure the thickness of the ceiling and wall sheetrock so you replace it with the same type. Install The new rock tape and spackle. You don't have to get carried away on the finish of the wall since it will be hidden, but the ceiling you need to make a clean finish. Plan ahead how high you want to instal the cabinets, because you'll most like instal crown molding, so leave enough space for the molding. The cabinets will not go all the way to the ceiling, probably about 3"-4" below, it all depends on the crown molding.
Oh, a tip, if you're working alone, or even with a helper, before installing the cabinets install a level 1"x 2"x whatever length strip of wood the length of all the cabinets on the wall at the point where the bottom of the cabinet will be. This will be your support and resting spot for the cabinets until the cabinets are screwed in place. Of course you remove it when the job is finished. It's not rocket science, just patience.
Drill holes before you install any screws especially on the fascia of the cabinets.
We were fortunate there were no vents, plumbing, or wires in our soffits. However, they were built before finishing the ceiling, so they were open to the attic and filled with insulation. What a mess. Regardless it was worth it for taller cabinets and a better feel and look. Good luck!
Hi Jeniffer,
I am wondering what is on the wall side of the white peninsula? Have you considered adding additional storage against this wall in the form of shallow drawers, or a shallow unit, sometimes called a bulter's pantry?
I am thinking that for the labour and mess involved in removing the soffits and perhaps moving the HVAC/utilities, it might be more cost effective to just leave them place and make better use of the wall vertical space instead. The items inside would be easier to reach, compared with climbing up above the countertops, and you could custom arrange the shelves to meet your needs. 'Just a thought....
Hi Jennifer, how did your project turn out? Were you able to remove the soffit and install taller cabinetry? Hopefully, you'll see this post and provide some pictures? Thanks!!