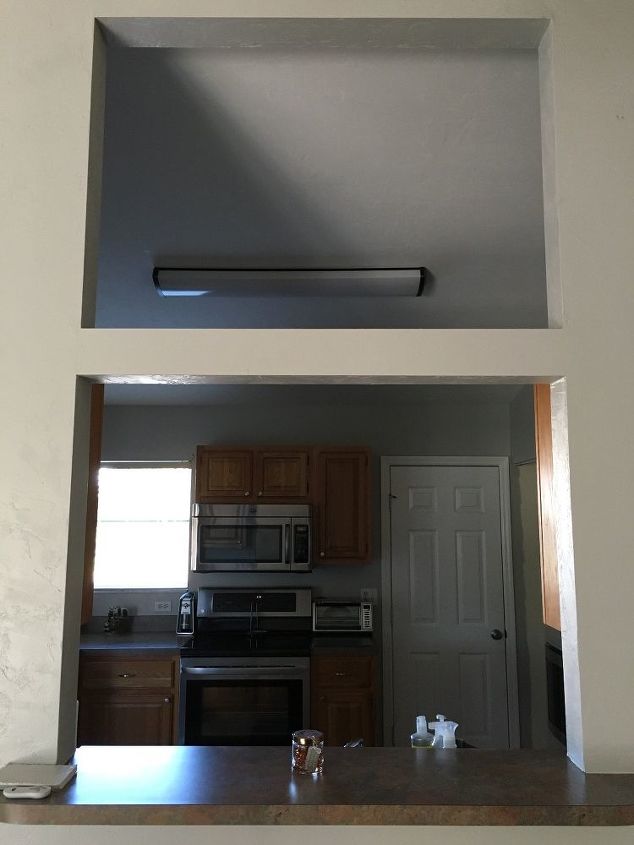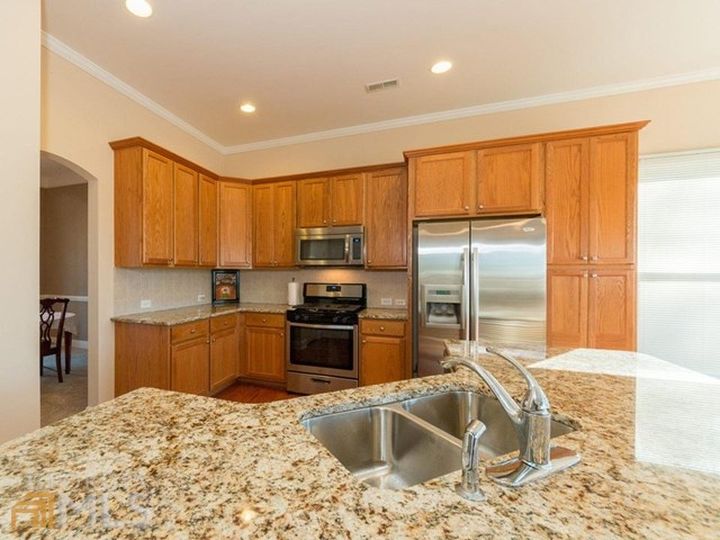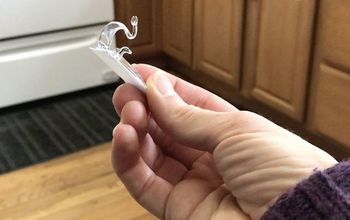Window opening between kitchen/living room

-
Do you want to leave the opening there or close it up?
 Jean Myles
on Jan 19, 2016
Helpful Reply
Jean Myles
on Jan 19, 2016
Helpful Reply- See 1 previous
-
-
I'm not sure if you mean both parts or just the top. Top: reeded or frosted glass panel, or glass shelves with glassware: martini/ wine glasses/bottles or mercury glass (more for display), you could then turn the bottom into a bar set up.
 B. Enne
on Jan 19, 2016
Helpful Reply
B. Enne
on Jan 19, 2016
Helpful Reply -
-
On the expensive side (unless a friend works with glass) is a stained glass piece for the top. Or perhaps some of the metal decor for garden walls in your local hardware store could be retrofitted in. If your husband does woodwork he could carve a design for there. There are also some places that make decorative lattice. You could also take a decorative carved rubber door mat, paint and place. Take a look at some boards and keep an open mind.
 Karen Coulas
on Jan 19, 2016
Helpful Reply
Karen Coulas
on Jan 19, 2016
Helpful Reply -
-
I can visualize a stained glass mural hanging from the top portion of the opening.
 Janet Pizaro
on Jan 19, 2016
1 marked as helpful Reply
Janet Pizaro
on Jan 19, 2016
1 marked as helpful Reply -
-
Ironwork or a metal piece of some sort. It looks like a big space that shouldn't be completely filled in. Something that would allow airflow and light to still move through it.
 MN Mom
on Jan 19, 2016
1 marked as helpful Reply
MN Mom
on Jan 19, 2016
1 marked as helpful Reply -
-
I love/appreciate the suggestions so far :) and never thought of having an iron or glass design in the top portion. That's an interesting idea...
 Cncnc
on Jan 19, 2016
Helpful Reply
Cncnc
on Jan 19, 2016
Helpful Reply -
-
After sitting here looking at it. I can see closing the top portion off. I just don't see how it would look good from the kitchen view closed off. It wouldn't give enough room for adding extra cabinets or anything like that.
 Cncnc
on Jan 19, 2016
Helpful Reply
Cncnc
on Jan 19, 2016
Helpful Reply -
-
I do not think it would be that big of a deal to remove the center piece? can still support the upper with bracing on each side?
 Tanya Peterson Felsheim
on Jan 19, 2016
1 marked as helpful Reply
Tanya Peterson Felsheim
on Jan 19, 2016
1 marked as helpful Reply -
-
You actually could add a row of cabinets above the ones you have. I don't know what your ceiling height is, but I have 12' ceilings, but in the kitchen I have a 1' soffit that lowers it to 11'. My cabinets extend to the ceiling. I'm short (5' 4") so I have to use a step stool to reach things at the very top so I store things I use less often up there to free up space in the lower cabinets. They sell the shorter cabinets like the ones that go over the refrigerator and you have the widths of your existing cabinets. If you can't find ones that match you could opt to gel stain them all the same color or paint them.
 Mandy Brown
on Jan 20, 2016
Helpful Reply
Mandy Brown
on Jan 20, 2016
Helpful Reply -
-
I think a piece of etched glass would look great as a transom. Find a design you like that goes with the style of your home, frame it in like a window. Would still let light in both rooms. A friend did that in her new home using clusters of grapes. Looks stunning.
 Karen Young
on Jan 20, 2016
1 marked as helpful Reply
Karen Young
on Jan 20, 2016
1 marked as helpful Reply -
-
You could take out the center piece and put in boxed lights, two or three hanging lights or track lights.
 Cheryl Markus Reynolds
on Jan 20, 2016
Helpful Reply
Cheryl Markus Reynolds
on Jan 20, 2016
Helpful Reply -
-
Take out the center piece, if its not weight bearing. And add some swinging doors ,louver ones or sliding in wall ones of your choice.
 Naydene Cook
on Jan 20, 2016
Helpful Reply
Naydene Cook
on Jan 20, 2016
Helpful Reply -
-
Or you could bridge between the cabinets with a shelf and put a big beautiful floral arrangement in the opening. Add moulding concealed strip lighting and use the entire area for display.
Southern Home Improvement, LLC on Jan 20, 2016
1 marked as helpful Reply -
-
If you can take the beam out, do that. If you can't I would hang a spring loaded curtain rod and then hang seasonal ornaments from it. Hearts for Valentines, bunnies and eggs for Easter. It could be simple or it could be complicated. It would also never get boring because you'd have fun switching it around! Good Luck
 Doreen Dwviniczuk
on Jan 21, 2016
Helpful Reply
Doreen Dwviniczuk
on Jan 21, 2016
Helpful Reply -
-
If light is not the issue and it really bugs you, then I would close it up with drywall.
 Marion Nesbitt
on Jan 21, 2016
Helpful Reply
Marion Nesbitt
on Jan 21, 2016
Helpful Reply -
-
If you can't take the beam out try a large cutout wall dividing panel in the the square hole. It would be nice visual.
 Ana1964997
on Jan 21, 2016
Helpful Reply
Ana1964997
on Jan 21, 2016
Helpful Reply -
-
To add flair to the opening perhaps using corbels in the corners or other trim work would add interest to an otherwise bland pass through. The idea of some frosted, etched or stained glass would be beautiful in the top opening.
 Cath windmueller
on Jan 21, 2016
Helpful Reply
Cath windmueller
on Jan 21, 2016
Helpful Reply -
-
A beautiful stained glass window hanging down would be neat.
 Fran McCarty
on Jan 22, 2016
1 marked as helpful Reply
Fran McCarty
on Jan 22, 2016
1 marked as helpful Reply -
-
I agree. A stained glass or etched glass window. You know, you could also find an old window and clean or replace the glass. Then you could paint your own painting on one side of it. You could find a picture to trace and then paint it. There is also a plastic type of system you can use. I think Plaid makes it. It has what looks like leading and you fill it in with the colors you choose. You can find it in Michael's or maybe Hobby Lobby (if you are not boycotting them--I am) and possibly Amazon. I used it in my old house on bay windows in my dinette because I wanted the light to come through. It is easy and you can trace it out before you apply to your window. Whatever you decide, good luck. It will be great!!!
 Sandra
on Jan 22, 2016
Helpful Reply
Sandra
on Jan 22, 2016
Helpful Reply -
-
Stained glass or etched glass sounds very good. You could also put floating shells in the top section and put blown glass geegaws on them.
 GarynSharon Daniels
on Jan 22, 2016
1 marked as helpful Reply
GarynSharon Daniels
on Jan 22, 2016
1 marked as helpful Reply -
-
Build a "barn door" or use vintage shutters
 Melissa
on Jan 23, 2016
Helpful Reply
Melissa
on Jan 23, 2016
Helpful Reply -
-
Stained glass would look amazing
 Dawne
on Jan 29, 2016
Helpful Reply
Dawne
on Jan 29, 2016
Helpful Reply -
-
Do you use the hatchway to pass things through? They were very common in some places/times between the kitchen and dining room to save people walking around with hot food. I've never seen anything like the upper hole, though.
 Kate
on Jul 31, 2016
Helpful Reply
Kate
on Jul 31, 2016
Helpful Reply -
-
My suggestion, seeing it as two holes in your wall, is to hire a professional drywall person to close up that top opening and make it a solid wall with the pass thru only on the bottom where it should be...it also shows your flourescent light thru that top opening which seems awkward to view this from your living room...
 Jan Loehr
on Jul 31, 2016
Helpful Reply
Jan Loehr
on Jul 31, 2016
Helpful Reply -
-
Hello again! I just left a comment above, but in looking at your view into the living room from the sink, I see you have liquid dish bottles that can be seen from your living room...I have another suggestion, have you considered closing up both of those large holes to make your kitchen separate from the living room? I see there are two cabinets, one on either side of your sink and bottom hole, what would be a really nice classy look would be to connect those two cabinets with open shelving, your choice how many, and stain or paint to match cabinets or wall...this way you will be doing the dishes, kitchen chores without having anyone in the living room seeing you, and you will gain more storage space over your sink area, or just display some nice decorative plates, or anything you choose! All of this is just some alternative ideas for your consideration as opposed to just focusing on the one hole on top! Think about this....it will look great! Best of Luck!!
 Jan Loehr
on Jul 31, 2016
Helpful Reply
Jan Loehr
on Jul 31, 2016
Helpful Reply -
-
Okay I have a similar problem in my new apartment. Wonder what the original poster ended up doing? Wrought iron, stained glass, glass and wood shelves with colored glass objects have all been suggested but haven't found anytging at the right price or size yet.
 Jackie
on Oct 29, 2016
Helpful Reply
Jackie
on Oct 29, 2016
Helpful Reply -
Related Discussions
Vinyl plank flooring vs pergo (laminate)
I currently have stinky dirty carpeting in my living room and I want to replace it with a durable flooring that can stand up to dogs and kids.
How to remove popcorn ceiling that has been painted?
Does having a paint over a popcorn ceiling change how I'd remove the popcorn ceiling?
How to apply peel and stick wallpaper?
I want to spruce up my walls with peel-and-stick wallpaper. Has anyone used this before and can advise me as to how to apply it properly?
How to stain wood floor?
I've heard staining is a good technique for updating floors. So how do I stain my wood floor?
1958 3 bed ranch with basement staircase between living room & kitchen
Basement stair case is between the living room and kitchen would like ideas for more open floor plan. Moving stair case can very costly, but open for suggstions. Riv... See more
Should I re-stain or paint my cabinets?
Edit:””” 3 years later😂 I decided to paint them white and I am so very pleased with the results!We bought a new house with these ugly cabinets. I really cann... See more



