Making best use of tiny pantry space

Related Discussions
How to fold a fitted sheet?
Can someone tell me how to fold a fitted sheet so that it fits nicely in my linen closet?
Does anyone have an idea for storing or displaying old cookie cutters?
I have over 100 antique and vintage cookie cutters in various sizes and shapes. Some copper, some galvanized and some red plastic. They are kept in two of my apotheca... See more
What are the best ways to store Tupperware lids?
Does anyone have a means of storing Tupperware lids? I currently have the standing up against the cabinet wall and the back wall. Other non-essential dishes hold up t... See more
Need ideas for making my kitchen cabinet under peninsula accessible
I am tired of trying to get items out of this peninsula cabinet. I can't reach or see what's back in there. I would love to do something on the opposite side so that ... See more
Any storage ideas for a LOT of vitamin and supplement bottles?
Live in an apartment where space is limited. Have a lot of bottles of vitamins and supplements, and they are all over the counter, overflowing from a container that u... See more
How to tie in an above the fridge cupboard and an existing bulk head?
My kitchen was remodeled by the formerowners and we just added an above the fridge cupboard for extra storage. (We are retired and willnot be able to totally redo thi... See more
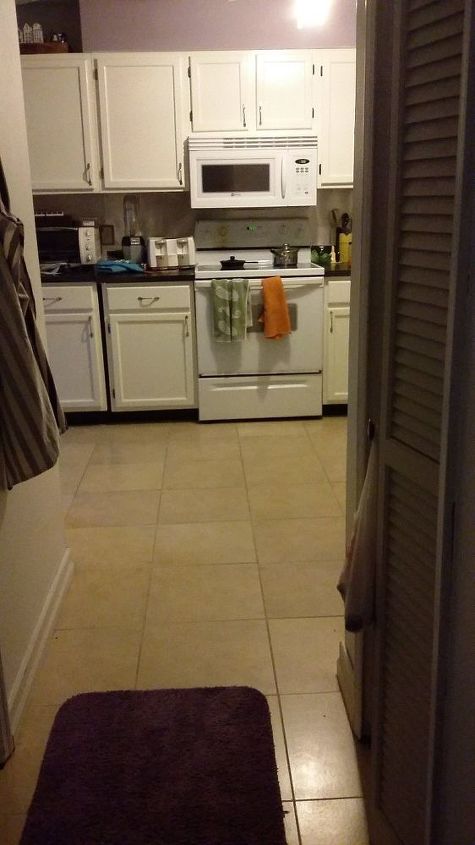

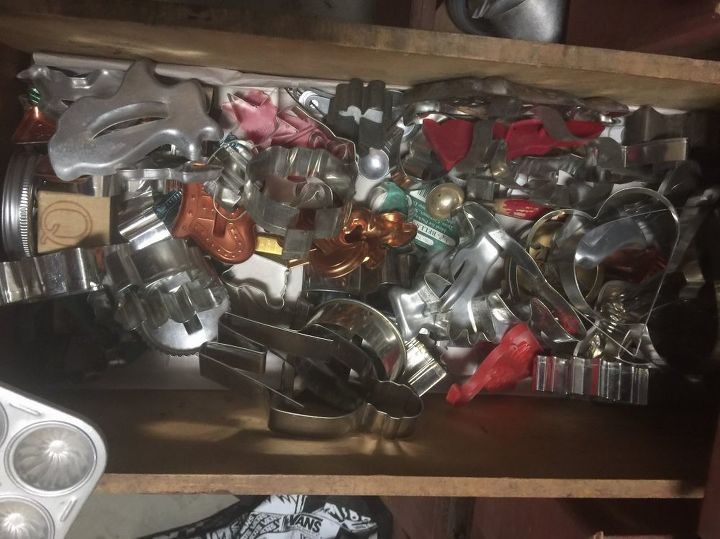
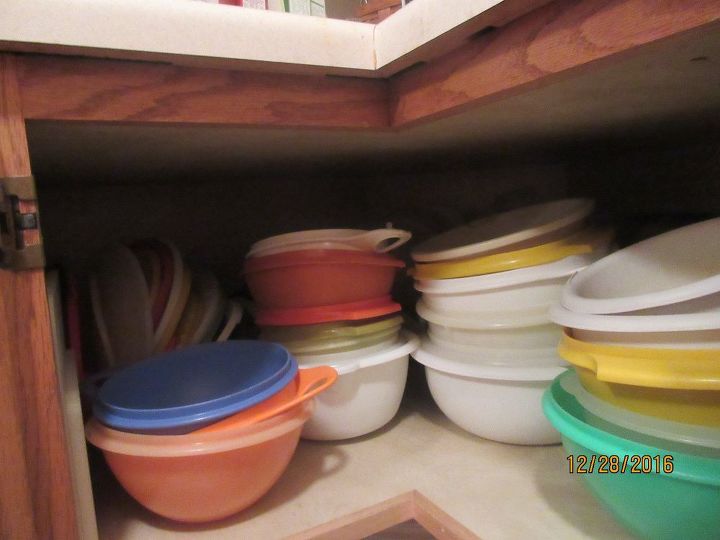
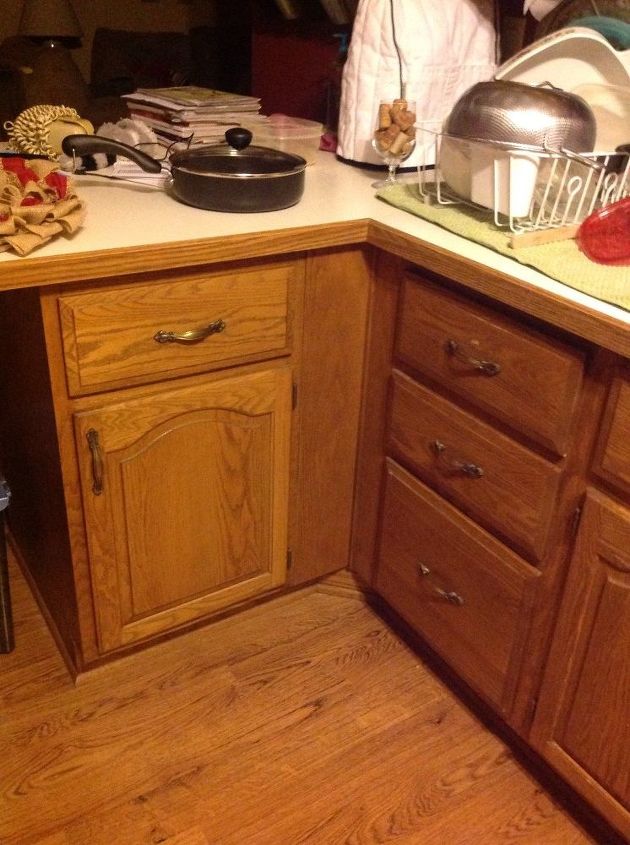
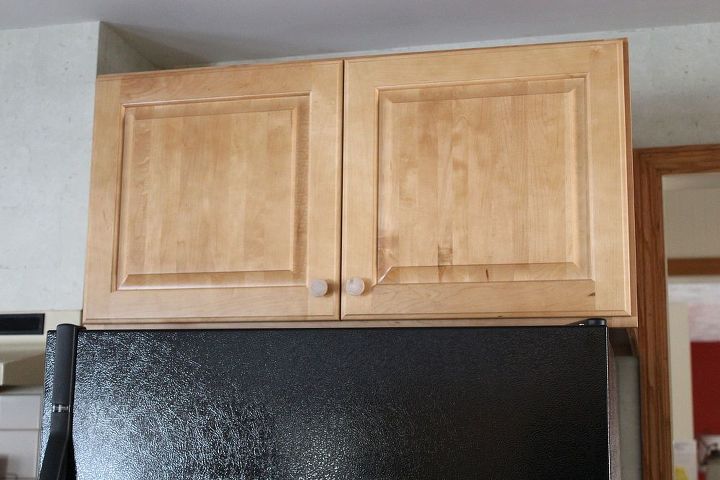
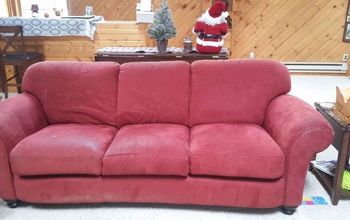
Here is a post that might help you https://chascrazycreations.com/11-amazing-walk-in-pantry-organization-tips-and-hacks/