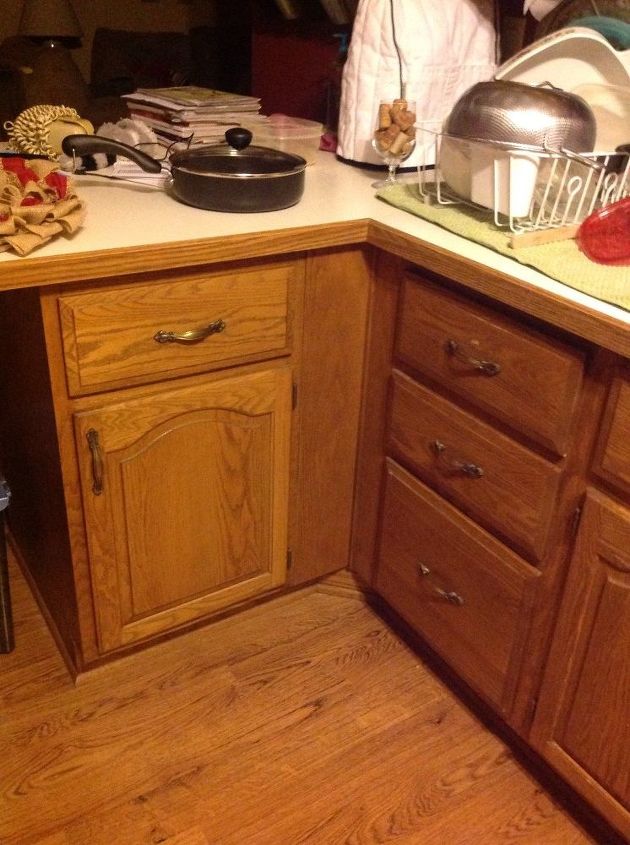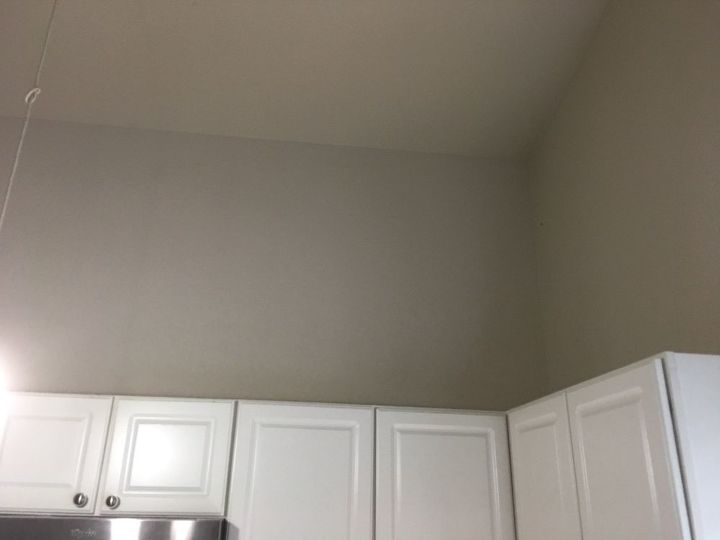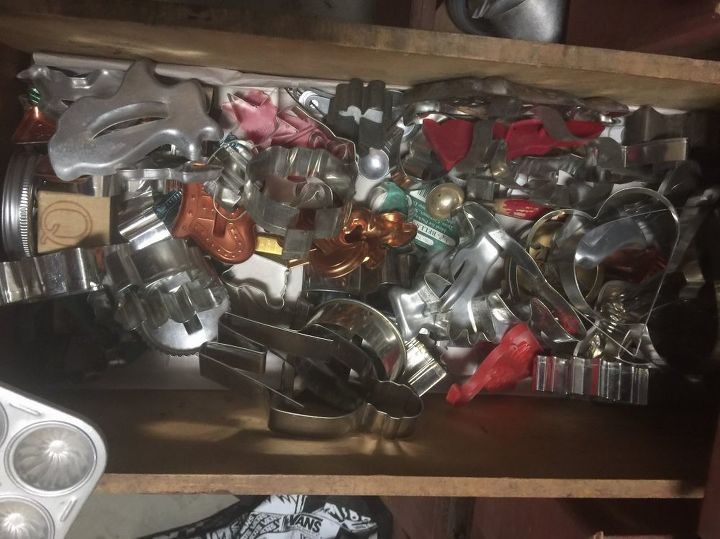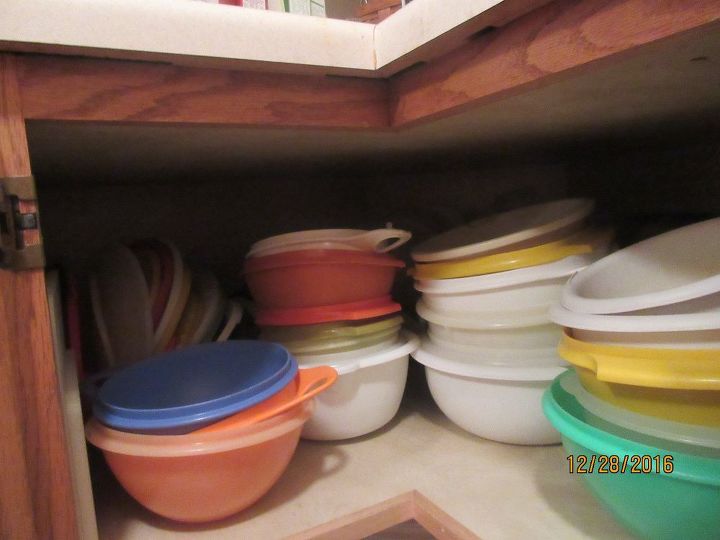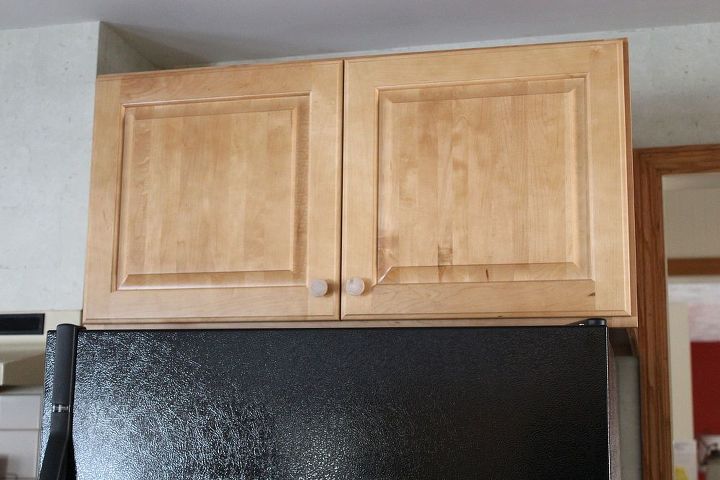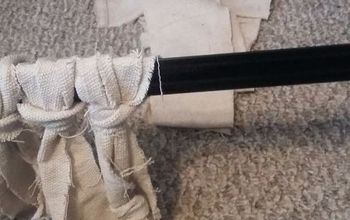Need ideas for making my kitchen cabinet under peninsula accessible

-
have you tried a corner lazy susan unit? I don't know your budget but I found these on amazon to give you some ideas http://www.amazon.com/Rev---Shelf-5371-40-GR-L-Left-Handed-Single-Tier/dp/B00LU0N2RW/ref=sr_1_6?ie=UTF8&qid=1453194725&sr=8-6&keywords=corner+cabinet+lazy+susan http://www.amazon.com/Knape-Vogt-HM34G-W-Susan-Slide/dp/B0043U26WS/ref=sr_1_10?ie=UTF8&qid=1453195326&sr=8-10&keywords=blind+corner+cabinet+lazy+susan
 Stephanie
on Jan 19, 2016
Helpful Reply
Stephanie
on Jan 19, 2016
Helpful Reply -
-
We used 2 cabinet roll out drawers. One rolled out the door ( toward you) so you can roll the one in back horizontally ( toward the left). It was raised on a 2 X 4 so it will roll above the rails of the first drawer. Measure the width (usually 26") and buy a smaller one "23" or 20") for the back drawer. It works beautifully.
 CKimball
on Jan 19, 2016
Helpful Reply
CKimball
on Jan 19, 2016
Helpful Reply -
-
Lazy susan and drawers are both good ideas. A less expensive, and perhaps easier, solution might be a cabinet door on the opposite side. Local Habitat for Humanity will have a variety of doors, and hinges, to choose from. Then cut your hole to match. I am not sure how thick/sturdy the wood is. You may have to reinforce the wood behind where you attach hinges and add some trim for stability.
 Trudy
on Jan 19, 2016
1 marked as helpful Reply
Trudy
on Jan 19, 2016
1 marked as helpful Reply -
-
Check out Rev A Shelf, they have some great solutions. I use one in my corner cabinet. It was great. East to install and well made to last forever.
 Marlene Haigh
on Jan 19, 2016
Helpful Reply
Marlene Haigh
on Jan 19, 2016
Helpful Reply -
-
There are options and checking out Amazon orEbay is your best bet! There are storage solutions for this kind of cabinet which may be a bit pricey but well worth it since it is a one time purchase. I have a blind cabinet and I keep rarely used small appliances in the back. But here is a link to http://www.amazon.com/Omega-National-Maple-Blind-Corner/dp/B00NQ8M0J2/ref=sr_1_2?s=home-garden&ie=UTF8&qid=1453208743&sr=1-2&keywords=blind+corner+cabinet+pull+out
 The Garden Frog with C Renee
on Jan 19, 2016
Helpful Reply
The Garden Frog with C Renee
on Jan 19, 2016
Helpful Reply -
-
I'm with Trudy. I did just that in my kitchen. It's easy to do and very inexpensive.
 Juliana
on Jan 19, 2016
Juliana
on Jan 19, 2016
 1 marked as helpful Reply
1 marked as helpful Reply -
-
You might even want to put 2 doors on the other side so you can access the whole thing from that side---either that or you might want to close that section off and create an indented area for the pet food.
 Cathy
on Jan 19, 2016
Helpful Reply
Cathy
on Jan 19, 2016
Helpful Reply -
-
wire baskets that slide out on guides. there is even one for tucking back into a dead corner. it doesn't cost that much money... the ones i put in my last house, did about 2 cabinets a month....until all the bottom cupboards were done. ( cleaning and sorting as i went) when a new job moved me 60 miles away. .the buyer mentioned the cabinets with the pull outs to be a plus in the decision making.
 Dfm
on Jan 19, 2016
Helpful Reply
Dfm
on Jan 19, 2016
Helpful Reply -
-
This is a common dilemma for many homes. In my home we have a bar that goes about three fourths across the width of my kitchen that divides the kitchen/dining area from the living room. On one side facing the living room is wood paneling, and on the back side is the sink and some cabinets and drawers. Back along the end of it opposite of the drawers is the stove, so there's nowhere to put another cabinet door, Which made it impossible to store anything in all of that unused space, without actually crawling in and out of there. What we decided on was to add another cabinet door to the other side of the divider on the living room side so that all of that space is now accessible, and I can now get in and out of it easily, which opened up about 24 square feet of storage space when you calculate two shelves with about three by four feet of previously unaccesable space. Problem solved.
 Angel
on Jan 19, 2016
1 marked as helpful Reply
Angel
on Jan 19, 2016
1 marked as helpful Reply -
-
I'm with Trudy too. I had the same type setup in one of my houses, and that's how the builder did it. My peninsula was longer; double doors instead of single on the kitchen side and a single door on the breakfast area side. Made access so much easier.
 Nancy Gramm
on Jan 19, 2016
Helpful Reply
Nancy Gramm
on Jan 19, 2016
Helpful Reply -
-
I had a cupboard in my kitchen that had a corner like you have. I found out if I put my seldom used appliances (waffle iron, slow cooker, electric skillet) back in the back and kept my mixing bowls in front of the door, it worked very well. I have a lazy Susan in my cupboard now....in the corner and I do not like it. Even with a lip,. things fall behind it and I have to get down on my hands and knees with a flashlight to find it. I think the door on the back side sounds good or the drawer that pulls out so that the back drawer can pull to the left is a good solution. Do people that don't cook design cupboards with almost impossible spaces? lol
 Pat
on Jan 19, 2016
1 marked as helpful Reply
Pat
on Jan 19, 2016
1 marked as helpful Reply- See 1 previous
-
-
How about 2 sliding drawers? With plastic boxes inside each(dollar store) to organize all that tupperware? For corner cabinets, I would take out the shelf and buy a large lazy susan with 2 circular platforms. Heck you could even make one out of the old shelf wood!
 Billie Stephen
on Jan 19, 2016
Helpful Reply
Billie Stephen
on Jan 19, 2016
Helpful Reply -
-
I would have 2 wider doors installed on opposite side... so you can have Easy Access to everything on the Shelves from both sides..
 Jean Thompson
on Jan 20, 2016
1 marked as helpful Reply
Jean Thompson
on Jan 20, 2016
1 marked as helpful Reply -
-
I agree, doors on the backside would allow access to the items inside and give you the advantage of organization instead of chaos, let us know what you decide.
 Kincaid99
on Jan 20, 2016
Helpful Reply
Kincaid99
on Jan 20, 2016
Helpful Reply -
-
Pull out shelves
 Simone Stroble
on Jan 20, 2016
Helpful Reply
Simone Stroble
on Jan 20, 2016
Helpful Reply -
-
We've satisfied a lot of customers with doors on the backside, pullout shelves, and corner organizers, as shown,. It's all in how creative you want to be.
Southern Home Improvement, LLC on Jan 20, 2016
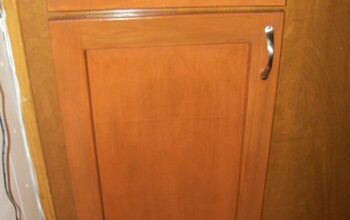
 Helpful Reply
Helpful Reply -
-
Hi Alice, Yes, I did it myself last year, age 64 :). You should have an easier time than I did because I was also working with an eat-at countertop over my head which contributed to my not-so-clean/professional cuts, which you will see in the photos. However, when the door is closed, none of that shows, so I was fine with it. I started by measuring the distance from the inside wall to the end edge of the door on the kitchen side. I determined the size of the opening that I would need and went to the local salvage store and picked out a cabinet door that would be about an inch larger on each side than the opening. I had spare hinges so I didn't need to purchase any but your local hardware store can help you with that. After penciling the placement of the new opening (I came out 3" from the wall) I drilled a starter hole at each corner and then used my jigsaw to cut the opening. There was no support structure on the wall side to attach my hinges so I added a 2x4 and screwed it into the existing support (see picture 3) I hope this helps!
 Juliana
on Jan 22, 2016
Juliana
on Jan 22, 2016


 Helpful Reply
Helpful Reply- See 1 previous
-
-
You are lucky you can get to the back of the cabinet. I had a couple of cabinets that you can get into with half size doors and they go back to a wall. There are cabinets on the other sides, too. I had thought of knocking the attached cabinet wall but realize it really won't help. So, once in a while I try to squeeze my arms back into the deep dark crazy end of those two cabinets to see what has bee stuffed back there. I am oh so sure some man who never had to lay down on a small kitchen floor and reach back into a two foot dark hole through a half size door to find something. Who told men they had the ability to design kitchens and bathrooms???
 Sandra
on Jan 22, 2016
1 marked as helpful Reply
Sandra
on Jan 22, 2016
1 marked as helpful Reply- See 2 previous
-
-
@Alice you can do what @juliana did with a little bit of elbow grease drill a pilot hole in back then use a jigsaw to cut out hole to fit your door, doors can be had from habitat stores or craigslist or such pretty cheaply and if you don't have any tools maybe your neighbor does and would lend them to you or even help out, never hurts to ask for help and to keep from splintering wood so much put tape where you will be making your cut it helps xx
 Chris aka monkey
on Jan 23, 2016
Helpful Reply
Chris aka monkey
on Jan 23, 2016
Helpful Reply -
-
I have a deep dark kitchen corner kitchen cabinet that was IMPOSSIBLE to get into for infrequently used items. After Christmas this year I decided I'd had enough so I purchased 4 large cookie sheets at Big Lots and put all of the smaller casserole dishes and pie pans, cake pans, etc on them and slid them into the cabinet. It functions like a drawer or pull out shelf but you need to use care when sliding them out so that everything doesn't fall on the floor. I put lightweight items on the top shelf and the heavier things on the bottom shelf. It's cheaper than installing sliders and drawers and in our case, many of these items are only used once a month or so, but now I don't have to crawl on the floor and into the cabinet to retrieve them. I agree with Sandra, men should NEVER be allowed to design kitchen/bath cabinetry. Aesthetics are nice, but functionality does have to come into play as well!
 Barbara
on Jan 26, 2016
1 marked as helpful Reply
Barbara
on Jan 26, 2016
1 marked as helpful Reply -
-
Have you thought of a half lazy susan or other pull out options? It would be an easy fix. I honestly didn't know about these types of products until I started working for this company. Click on the pictures to see the links. Otherwise a back door would be easy to do as well! I hope you find something that works. :)
 Custom Service Hardware
on Jan 26, 2016
Custom Service Hardware
on Jan 26, 2016


 Helpful Reply
Helpful Reply -
-
Ikea does a hinged door and carrousel shelf for this space
 Clare
on Jan 28, 2016
Helpful Reply
Clare
on Jan 28, 2016
Helpful Reply -
-
You can also do something like this http://www.homedepot.com/b/Kitchen-Kitchen-Storage-Organization-Cabinet-Organizers-Pull-Out-Cabinet-Organizers/N-5yc1vZc3ue.T This is the Home Depot but there are many places that have the different pull-out organizers online as well. They are a great way to get the most out of the cabinet space you have. I hate those dark corners, where everything gets lost and you can't reach anything back there!
 The Redesign Habit
on Jan 29, 2016
Helpful Reply
The Redesign Habit
on Jan 29, 2016
Helpful Reply -
-
The redesign habit answer is your best option
 Simone Stroble
on Jan 30, 2016
Helpful Reply
Simone Stroble
on Jan 30, 2016
Helpful Reply -
-
You should be able to purchase the door front to replace the back panel. Connect with those right angle joiners that used so much now in furniture and cabinets. Sliding trays inside would still be needed at the wall and would be handy at the end when what you want is on the other side or right in the middle. Another thought: One of my pet peeves is having the door framing in the middle or doors that are so wide space needs to be cleared to open. A combination of two hinged doors with a slider in the middle or shutter doors would work. If you use the counter for seating, choose friendly door knobs.
 Dot D Collett
on Jan 30, 2016
Helpful Reply
Dot D Collett
on Jan 30, 2016
Helpful Reply -
Related Discussions
How to fold a fitted sheet?
Can someone tell me how to fold a fitted sheet so that it fits nicely in my linen closet?
I have space above my kitchen cabinets maybe 4-5 feet and need ideas
Does anyone have an idea for storing or displaying old cookie cutters?
I have over 100 antique and vintage cookie cutters in various sizes and shapes. Some copper, some galvanized and some red plastic. They are kept in two of my apotheca... See more
What are the best ways to store Tupperware lids?
Does anyone have a means of storing Tupperware lids? I currently have the standing up against the cabinet wall and the back wall. Other non-essential dishes hold up t... See more
Any storage ideas for a LOT of vitamin and supplement bottles?
Live in an apartment where space is limited. Have a lot of bottles of vitamins and supplements, and they are all over the counter, overflowing from a container that u... See more
How to tie in an above the fridge cupboard and an existing bulk head?
My kitchen was remodeled by the formerowners and we just added an above the fridge cupboard for extra storage. (We are retired and willnot be able to totally redo thi... See more
