Need more storage in my galley kitchen

Related Discussions
How to fold a fitted sheet?
Can someone tell me how to fold a fitted sheet so that it fits nicely in my linen closet?
Does anyone have an idea for storing or displaying old cookie cutters?
I have over 100 antique and vintage cookie cutters in various sizes and shapes. Some copper, some galvanized and some red plastic. They are kept in two of my apotheca... See more
What are the best ways to store Tupperware lids?
Does anyone have a means of storing Tupperware lids? I currently have the standing up against the cabinet wall and the back wall. Other non-essential dishes hold up t... See more
Need ideas for making my kitchen cabinet under peninsula accessible
I am tired of trying to get items out of this peninsula cabinet. I can't reach or see what's back in there. I would love to do something on the opposite side so that ... See more
Any storage ideas for a LOT of vitamin and supplement bottles?
Live in an apartment where space is limited. Have a lot of bottles of vitamins and supplements, and they are all over the counter, overflowing from a container that u... See more
How to tie in an above the fridge cupboard and an existing bulk head?
My kitchen was remodeled by the formerowners and we just added an above the fridge cupboard for extra storage. (We are retired and willnot be able to totally redo thi... See more
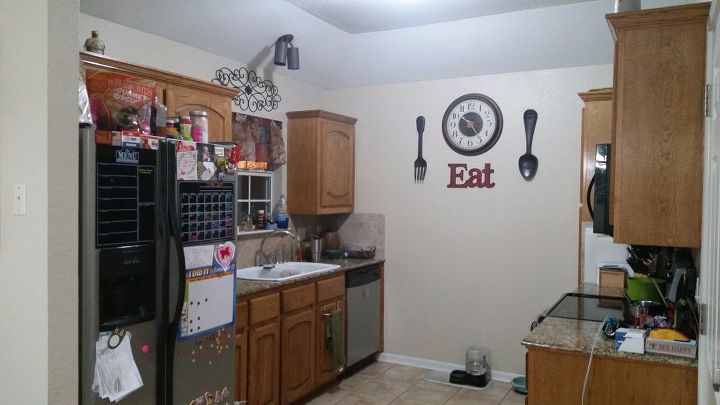


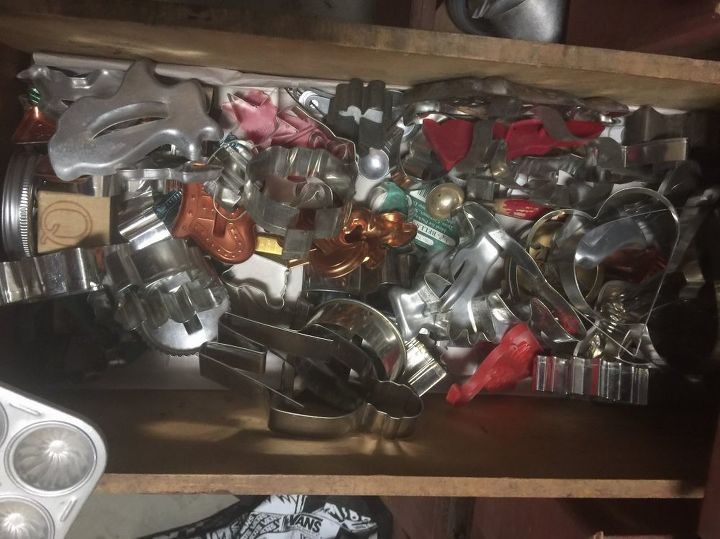
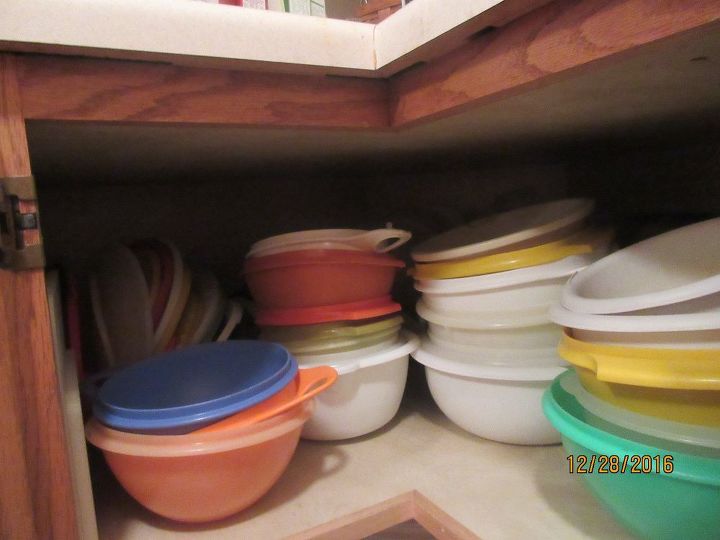
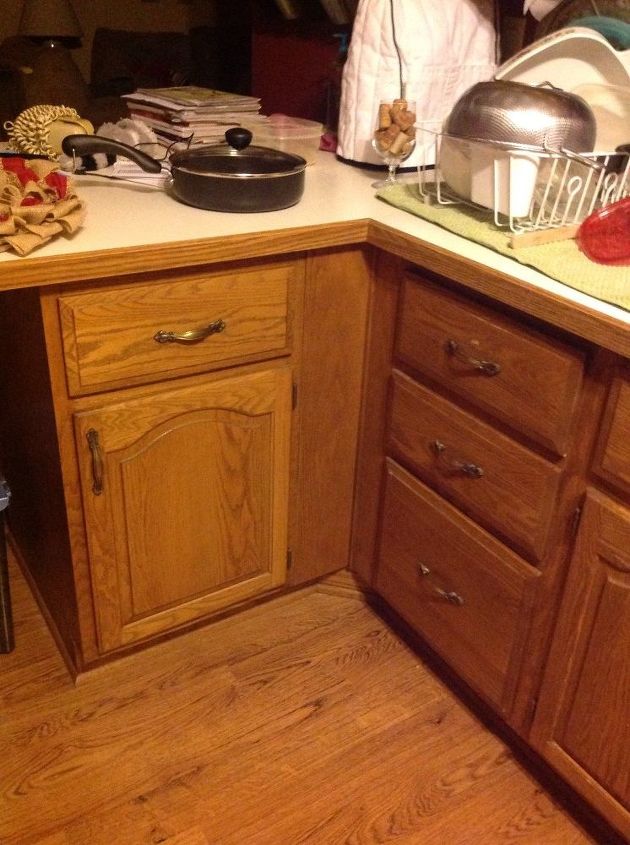
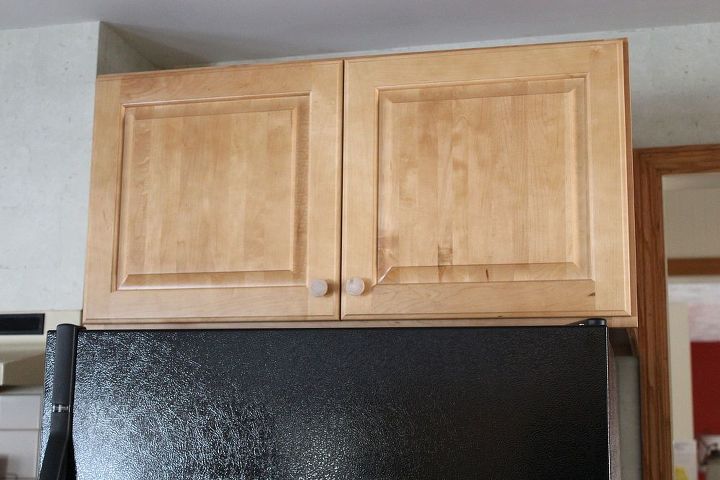
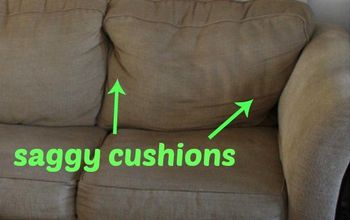
Why not utilize the wall where the clock is with a beers rack or portable pantry unit
Can the dishwasher be used as a portable one and placed in the middle of the back wall when not is use? It would create some additional counter space. Then an additional cabinet placed where the dishwasher is.
I'd suggest the rolling cabinet with a butcher block top for more prep space, storage inside plus room to hang a towel bar and/or hooks for more storage.
Clock Wall - Add Wall fixed Fold Down Table as work area. Fit Shelves (Could be narrow Glass fronted Cabinets.) above to take Stuff.............
Tosha, I love the idea of a slim pantry between Studs. If you don’t care for the pantry being on display, I would take drywall off the wall in 2 places, have cabinet doors made to either match paint or match the existing cabinet.
I noticed the pet bowls along that wall, you could even incorporate an automatic food & water dispenser within the cabinet. No need to move them 😊
It looks like you also have some wall space at the other end of the room. That narrow pantry between the studs could also be put there as a second one, or you could put up some shelves to fit the space and use them for dishes. Then put stored food in the cabinet where the dishes were.
use baskets on the top of the cabinets...clear out the clutter. :) peace
Acknowledge that you cannot afford to do a massive remodel.
I've seen smaller galley kitchens, but they always have a "U" shaped countertop if the kitchen has a blind end as does yours. IF you were redoing the kitchen cabinets you could take advantage of that now blank end wall. As small as it is, the bill for cabinets would be *relatively* low. Also, since the garage/laundry/utility is in close proximity I would be looking there for space for pantry cupboards. You also have space above the cabinets. A soffit cabinet could be built in place or pre-made cabinets installed to store cookware that doesn't get used every week.
Although you could use a rolling island as has been suggested, it is my experience that if you have to keep shifting it around to work in the kitchen it is a potential safety hazard and you will tire quickly of continually moving it.
Hi, Tosha! My kitchen is a little more open than yours, but it has about the same amount of storage space. I end up storing things in other rooms. For example, large dishes that don't get used often, extra napkins and paper towels, and other non-perishable items go on shelves in the garage, or in a cabinet in the laundry room. Maybe doing something similar would help open up some space for you for items you need to keep handy in the kitchen.
I love the idea of adding storage decor to above the cabinets. I currently have holiday serving dishes up there that are hidden from the moulding around the top of the cabinets. I had custom pullout drawers made for the base cabinet to the left of the stove for my pots & pans. I also had them made for the cabinet we use for food pantry items, but have not installed them yet. It will be a little more challenging since we'll have to remove the shelf first. Our other cabinet did not have a shelf.
I do not like the idea of an open rack. I feel it will make the kitchen look not as tidy. I have been searching & searching for a freestanding pantry unit that will fit in that space. It's hard when I will need to still be able to open the dishwasher & the cabinets opposite of that. Sure I have found things that I love, but they are very expensive custom pieces. It will most likely need wheels for sure! Thank you!
I would gut the whole kitchen if I could! LOL! Having only 4 small work spaces is very difficult. Thanks for your thoughts.
Thank you. We do have stuff stored in other rooms as well. Paper towels are in the bottom of our linen closet & I have a cheap pantry cabinet in our garage for appliances & things that don't get used often. Unfortunately, our garage is a single car garage with the laundry room & water heater at the "nose". If we can get the garage straightened up (we don't park in it), maybe I can have/find more space for another cheap cabinet or shelf. My parents have a big metal cabinet in their mudroom that is right off the dining/kitchen, but I'm afraid I'll forget I have food out there if I do something similar in the garage. LOL! I think the garage might be the best place to expand our storage though. Thank you!
Remove the cabinet doors on that end of the kitchen and have them as open display area and then you would have more access when you put your rolling island type cart on that back wall. You can then just roll it to one side a bit to access the stuff in the existing cabinets. You could install shelves on the wall above the rolling island, you an also use baskets on those shelves if you want to maximize storage as well as baskets above the existing cabinets.
Good luck!
If you cut out the portion of the wall where the clock is would it go into the garage? If so would it be in your budget build a closet that encroaches into the garage instead of the kitchen. You can make a walk-in pantry in what ever proportions the layout of the garage allows..
The only thing I can think of to solve this problem would be to have a complete new kitchen designed Or Use the cupboards you have for food storage and find new homes for every thing else or thin them out Or Shop more often for food (let the foodstore worry about storage) so you don't have to. There is no other answer except eating less........
I have a similar problem, and I had to make a "food pantry" in the basement, where all the waiting-to-be used food is stored.
I would try to find some space in the garage, and get some shelving units to store kitchen stuff on them. Anything that you haven't opened yet can be stored there, cereal boxes, canned goods, jars, juice in bottles, etc., could go there, along with paper towels, etc. You're right about forgetting, sometimes I buy something we've already got stored, so rotating the stock is important.
If you want closed storage, there are cabinet units made for garages, too. I just searched "cabinet units for garages" at Amazon, and there were several brands there, so I'm betting you can find some to suit your needs someplace.
I used book shelves in garage at 2 different houses for 10 yrs. for can goods. Now I don't have a garage. Got cabinets in dining room I put box stuff, cans in corner cabinets that are lazy Susan in kitchen. One house had only 2 overhead cabinets & we put up shelves & put dishes on 1 shelf & spices, box food & open food in container's we had 3 shelves on each side. The house I'm in now has no cabinets for pots. The whole kitchen is set up wrong & hardly any under counter storge. House was built 1850-1890.
Have you thought about moving the dishwasher to the other side of the sink?
Then you could build out counters/cupboards along the back wall-uppers and lowers! Even use the tall cupboard at the end and turn it horizontally and make Tesla upper cabinets. Reuse what you’ve got with lazy Susan’s to utilize the corners. If you wanted to, you could have the uppers one finish and the lowers another for a great update! And you still have all of the overhead display/storage to work with! Tons of storage!!!😁
1. Move dishwasher to other side of the sink.
2. Where dishwasher was, make open shelving.
3. Build 2 movable work station/storage cabinets that match your cabinets. Keep them at the end of your kitchen blocking new open storage. When you need access to open shelving, roll the unit that blocks it. Same on other side. I can't really see what is going on with your cabinets (opposite dishwasher) but you may want to change cabinet doors/access.
4. Extend cabinets up to ceiling. Give it punch by using large crown molding. You'll be surprised how useful those small cabinets are for infrequently used platters....
5. Consider changing a few of the cabinet doors by removing the raised panels and inserting opaque glass. It will make the kitchen feel airier. Especially important once you extend cabinets.
Alternative. If you are not up to the suggestions regarding the workstation. Consider building recessed cabinets in the space in the wall. Not sure what this is called. We did this in our small bathroom. Amazing how many toiletries you can store in the empty space between the sheet rock.
Good luck.
FIRST: Get rid of what you haven't used in one year....second, buy used pretty wicker/weaved/wooden baskets (approximately 12inches in diameter so not too heavy to take down when needed) and put items you don't use daily in these baskets above your cabinet open space. Still need more space? My go to: Dollar store clear plastic Sterlite shoe boxes to organize cabinets, you can also use slotted plate holders and turn them vertically/horizontal whichever works best and store frying pans and lids. With a small kitchen you probably should have a Costco Sam's club card due to you have no place to put extra dry goods!
Crazy thought. Whats outside on the other side of the outside wall. Could you add a door in the middle of the wall and add a two foot insulated exterior bump out. Same principle as a bay window. or a Juliette balcony.
Hello there,
Yes, you can buy Kitchen Work Trolley, that will serve as Prep, Wine Storage, Veg etc. It could tuck underneath a Shelf at bottom level of top cabinets, which would give you extra storage.
IT IS POSSIBLE YOU/THEY CAN MAKE OR YOU CAN BUY a cabinet that suits you and just add trolley wheels to it!