This is the full size door to enter the attic.
How do I add stairs to create a walk up attic?

We have a split level home and out attic peak is 8 feet. There is a door to access the attic but just an opening once you open the door to get into the attic. Kind of like an oversized doggie door. How can we create an actual walk up attic out of this space? Any suggestions would be greatly appreciated. I’d take pictures inside the attic but I’m in Jersey and it’s about 150 degrees up there. 🙈
View of cubby with steps. Then you have to hop up and climb into that hole.
This is the opening into the attic.
Related Discussions
How do I build device for laundry basket to move up & down stairs?
Please, I need ideas for builds that do the carrying/pulling of a laundry bag/basket up & down stairs. A crank pulley system will not work since that still requires a... See more
I Would Like to Redo My Stairs...
Since I am redoing my back stairs, it got me thinking about my front stairs, however... they are covered in ceramic tile. This tile is also on the entry at the bottom... See more
How do I make a pet ramp for only 2 stairs for my aging dog?
How can I cover concrete stairs with composite decking?
I have 6 concrete stairs and a small Landing leading to my house. I would like to go over them with a composite type decking material without having to dispose of the... See more
How can I install a banister or railing on stairs with no side?
The basement stairs are dangerous - there's nothing on one side! But they are narrow and if I close them in permanently, I will have trouble getting furniture up and ... See more
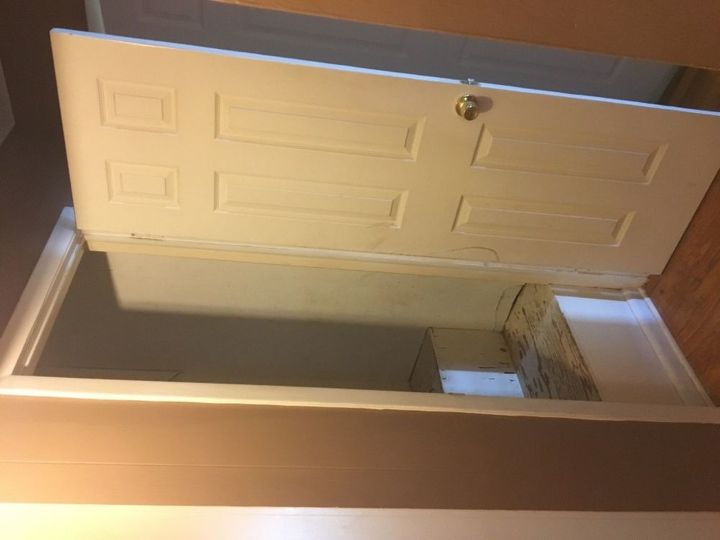


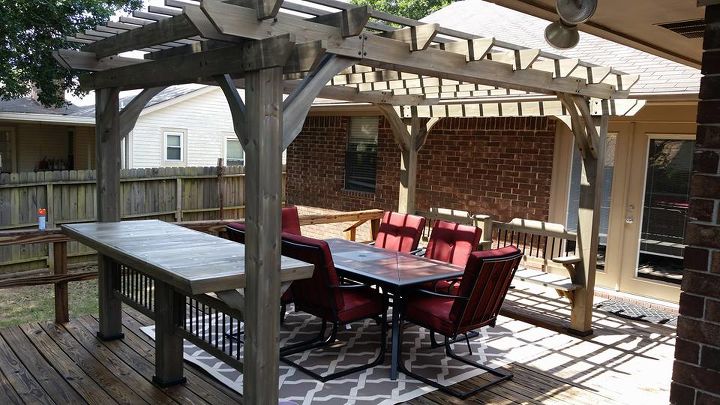
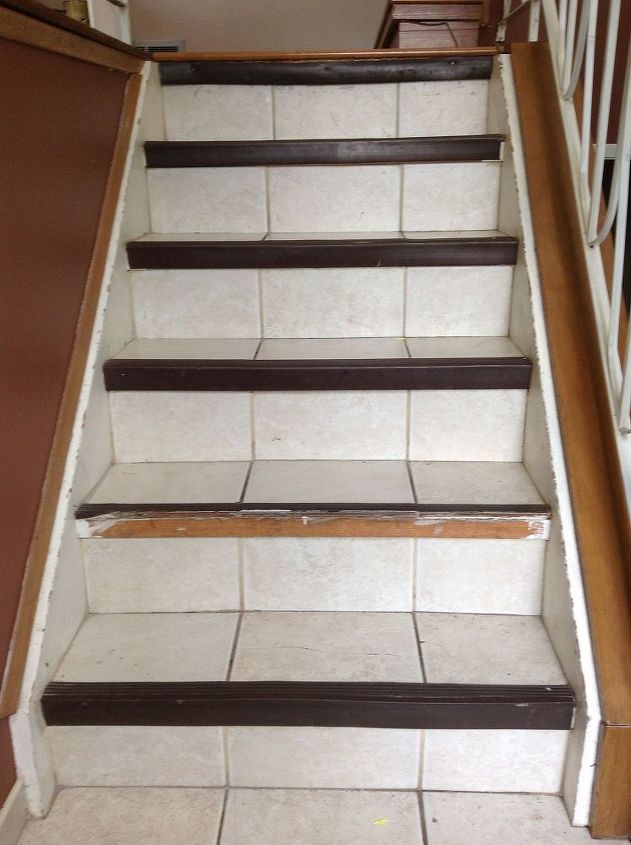
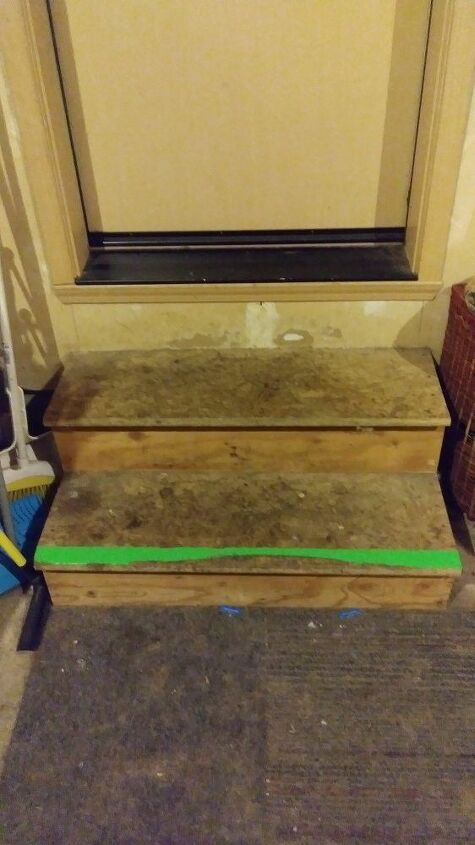
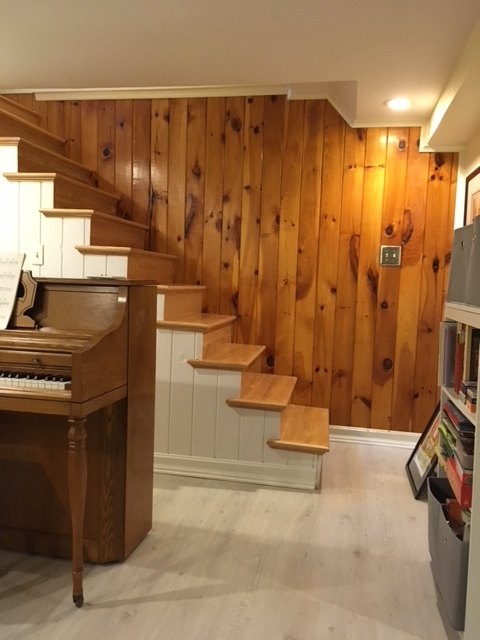

It would help if the picture were oriented properly. Were there steps that were removed at one time?
I think you should hire a contractor for this one, cause their are definitly structural and safety issues. You also have to see if this is legal in your city/town, and get a permit.
You would have to cut out and frame the opening for the doorway and stair stringers, which would also require opening the ceiling up (floor in the attic ) large enough to make room for the stairs, and would need a railing around opening on sides to prevent someone falling down the opening. This might also require cutting out some ceiling joists and possibly have to make them stronger. So someone with some knowledge to frame this and make sure it doesn't compromise your house's structure.
I agree with Sharon. This isn’t a DIY thing. If this isn’t done right, it could really mess up your house!
The big box stores should have, or be able to order, the kit for a drop down attic staircase. It will have everything you need, except for the pro-installer you need to use. When I had mine installed, the "pro" cut the required hole and adjusted here and there to make things work. Unfortunately for me, he sawed through several ceiling joints to accomplish the job, which left me with a staircase that wasn't actually installed...not to mention that when he cut the joists, the ceiling in that room could have easily fallen. It didn't, but only because I hired a different pro to fix everything. Geesh! Bottom Line: You can save money by ordering the kit yourself, but hire a real professional to do the installation!
How about you hire a professional to install the pull down stairs and let HIM/HER order the correct size as part of the job. They run bet $125-150 so you might have to pay another $20 for them? Time is money. You are talking about a structural change. Don’t cheap out.
Maria,
What is above the ceiling in the cubby area just outside the opening and what part of your house is below the attic?
If your attic's peak is 8', and top of entry space is lower, you may need to construct a staircase for this space, to gain access to the attic, itself. Can you secure stair stringers with treads in this space?
In some areas of S.Western PA, this was typical of 1950's homes, where attic access was obtained through a shallow depth closet that suddenly sloped up to the attic.