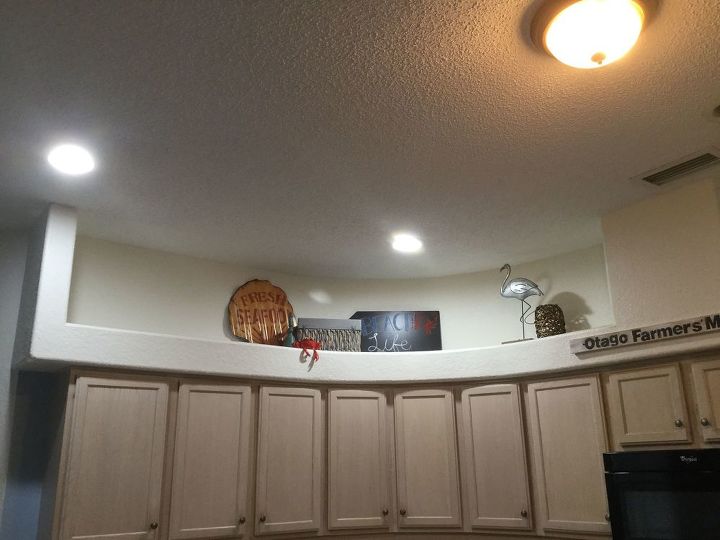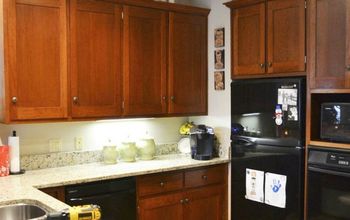Where can I find a great kitchen makeover?
Related Discussions
Vinyl plank flooring vs pergo (laminate)
I currently have stinky dirty carpeting in my living room and I want to replace it with a durable flooring that can stand up to dogs and kids.
How to remove popcorn ceiling that has been painted?
Does having a paint over a popcorn ceiling change how I'd remove the popcorn ceiling?
How to apply peel and stick wallpaper?
I want to spruce up my walls with peel-and-stick wallpaper. Has anyone used this before and can advise me as to how to apply it properly?
How to stain wood floor?
I've heard staining is a good technique for updating floors. So how do I stain my wood floor?
How can I makeover my older metal kitchen cabinets?
I HAVE EARLY 1970'S KITCHEN METAL CABNETS THAT I WANT TO REDO BUT NOT JUST PAINT TO MATCH MY 1950'S STYLE KITCHEN DESIGN.MY WIFE AND I WANT IT TO BE REAL ORIGINAL ANY... See more
I have a ‘90s drop down soffits in my kitchen. How do I update it?
Tearing down is not an option. It’s textured like the walls. I have decor on top now (NOT fake plants like circa 1990). Need help making it not look dated on a budg... See more


Hire a contractor and a designer! First I would visit local kitchen and bath showrooms to see what products are available and make a list of features you can't live without and then those you "wish" to have.
Have you Googled or looked on Pinterest? Always a great place to start.
Cruise Houzz.com, Pinterest, HGTV and others for “galley kitchen makeovers”.
Make sure to buy plenty of printer paper and ink, because you’Ll need to look at pictures to finally decide whatt you want.
Call a few “kitchen” places for at home appointment and thoughts. Either take notes or record, because you think you’ll remember their suggestions but you won’t.
Critical factors are knowing where your load-bearing wall is. If your floor/foundation is strong enough for granite or moving fridge (3k of foundation work at our house), condition of plumbing. Enough electric?
Sounds easy to totally redo kitchen, but it’s not.
You can find a great kitchen makeover anywhere, but you need to understand your financial and physical limitations, then what you want, which is a lot harder than it sounds.
Suggestion from personal experience: pick simple or solid quartz. It’s cheaper and tougher. You can then buy a fabulous backsplash. And someday, when you’re tired of it, it’s cheaper to replace backsplash than countertops.
The first thing you need to do is make sure that the wall between your kitchen and front room is or is not load bearing.
https://www.wikihow.com/Tell-if-a-Wall-is-Load-Bearing
https://lifehacker.com/how-to-identify-a-load-bearing-wall-1626923331
If it is load bearing, I personally would suggest you bring in a professional. Beams will need to be set, either above the ceiling for a flush finish or below the ceiling which will create a bulkhead. Also any plumbing, electric and hvac ducts will need to be moved, especially those from a second floor.
If you're ok to remove the wall, start laying out your new kitchen. Get graph paper, take accurate measurements and figure out where you want your sink (usually under a window), you cooking appliances and refrigerator. Fill in with cabinets. Most stores that sell kitchen cabinets also have a design section. They can help you if you need it. But, if there is something that you want, don't let them talk you out of it. It is your kitchen, not theirs. Let them figure out how to fit in what you want. After you have a layout, pick your cabinets. Then pick a floor you like to go with them. Then you have to decide about fixtures (faucet, pot filler, etc), lights (ceiling lights, undercabinet lights, pendant lights over an island, light over sink, etc), fans (exhaust over cooking area, ceilingfan), countertop and backsplash. Figure out where you want electric switches and sockets (there may be a code in your town as to how many and spacing). You'll also need electric for the refrigerator, cooking areas, fans, garbage disposal, microwave, etc. I like to shop online for the fixtures (better quality than big box stores even though they look the same), lights, fans, and backsplash accent tile. I don't like a lot of decorative tile just a little in a design, to much looks gaudy to me.
After finding everything you would like, and you have your budget set, add at least a third more for the whatevers that happen. Then you're ready for demo.
If you want suggestions for an actual layout of your kitchen, give us the dimensions and we'll be glad to help. Good luck with your new kitchen.
I'm in love with this one-https://www.thekitchn.com/kitchen-before-after-a-narrow-kitchen-expansive-makeover-reader-kitchen-remodel-207195
Here, on Hometalk! https://www.hometalk.com/search/posts?filter=kitchen%20makeover&r=0