How can I use this empty space in my bathroom?

I have this empty space in my bathroom. Originally it was for a built-in laundry hamper. Please provide suggestions on how or what to do with this space?
Related Discussions
How to replace a toilet seat?
I need advice on how to replace a toilet seat, please. What do I need to know when looking for a new one?
How can I update this pebble rock wall in my bathroom?
This accent wall was done by the previous owners, by hand. I would really like to update it, maybe paint it. Possibly a charcoal color? What are your thoughts?
Where can I find a long but shallow bathroom vanity?
I need a 15 inch or less depth bathroom vanity. Would prefer it be 36 to 48 inches wide with storage. I've looked everywhere. Any ideas?
How can I clean my bathroom without damaging my septic tank?
I have always used bleach in my cleaning products. I just bought a home that has a septic tank and drain field. I was told not to use bleach or any antibacterial clea... See more
Can I use contact paper to cover a tiled bathroom?
Hi, I'll be renting an apartment in a few weeks that has pink tile around a small area of the wall as you can see in the pics. I was thinking of using contact paper ... See more
Can my 50's pink tiled bathroom be painted?
I have a pink tiled bathroom straight out of the 50's. I can't afford to knock out walls and redo from start. I've heard tiles can be painted. Has anyone got pictures... See more
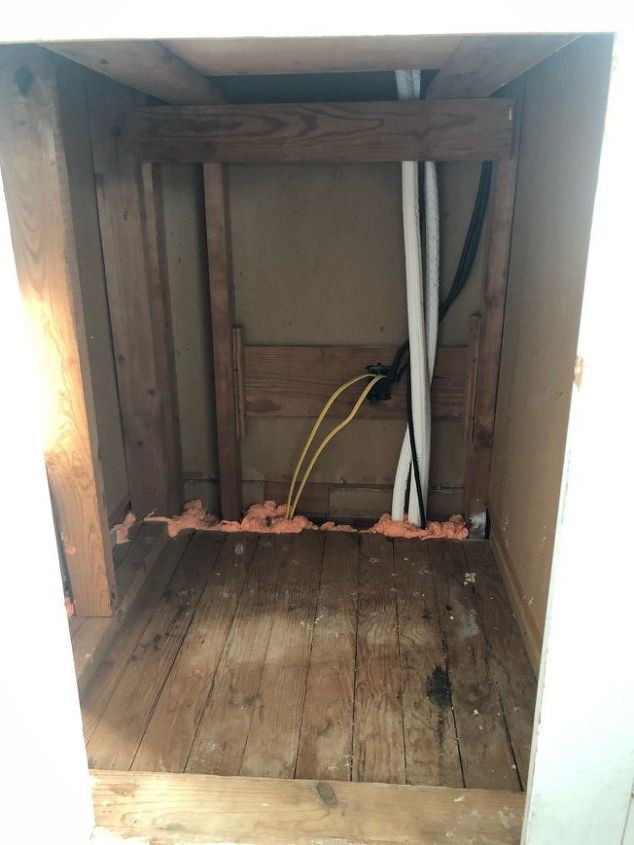

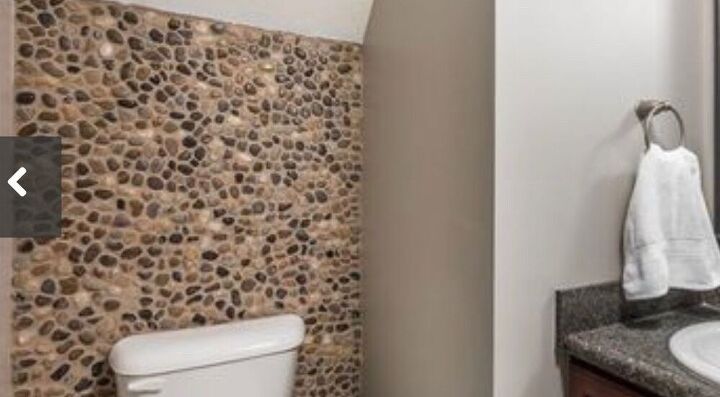
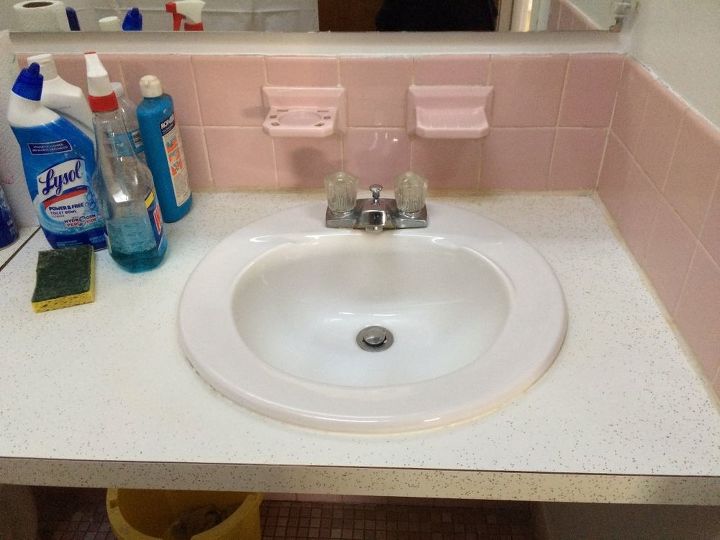
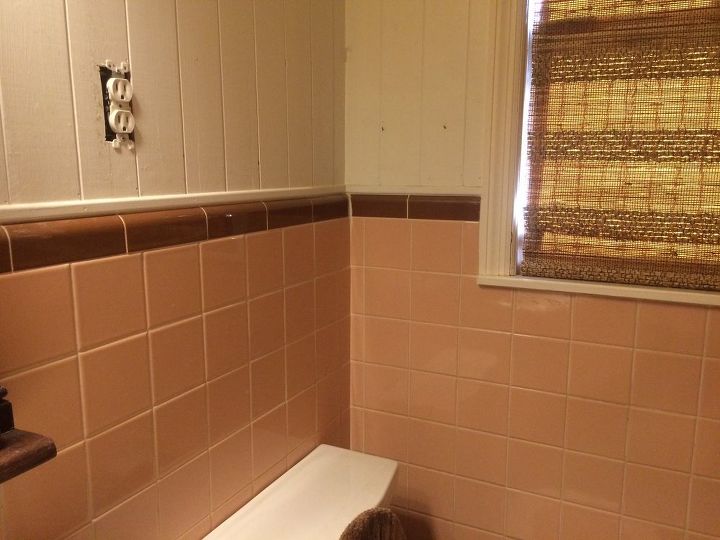
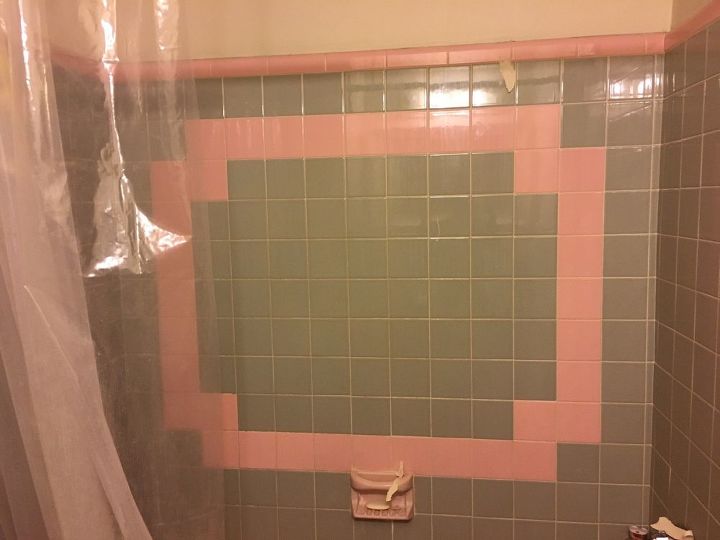
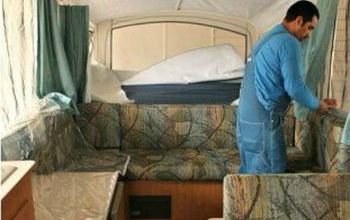
I would put a cabinet in the space that will fill it as much as possible. Enclose the side if needed but you probably want to leave access on the wall.
Slide some kind of wood to fit on the side to make a wall , and maybe one for the back but just so it fits in snuggly, in case something needs to be worked on and it can be removed.clean and paint everything white and use as more storage.
Depending on what the wires, pipes are for, if you'll need access to them for repair or something at some time, you'll at least want to mark the area some way so you'll know where to access it. But I'd wall off all sides and put in some sort of storage. If this space runs to the ceiling (hard to tell my photo), then put in a closet. If nothing else, a linen cabinet with shelves. Most homes never have enough storage! How big is this area? That might help give other ideas/
I like the built in hamper, I'd put another one in.
If wooden crates from the craft store would fit, ithat could be a quick and easy fix. You could slide two of them in there for easy in and easy out. Keep your toilet paper, personal supplies, cleaning supplies could go there.
Finish the sides and install the metal pull out wire shelves. You could then use the space for whatever you want to store.
Have a small access door for wiring and pipes. Wall it up put shelves, a closet rod, use for storage.
I don't know about your house but if this was in MY house, it would be a front door for mice. I would add walls inside this space to enclose it as suggested above and attach those walls with screws in case you ever need to access that plumbng or wires.
Once that is done and painted you could:
1. add shelves for storage, with or without a door.
2. Put your laundry hamper or waste basket in the open space.
3. Or a large basket for storage.
4. Make and hang a curtain over the opening.
If storage isn't needed add the walls inside and use the open space for decor; maybe something that has lights for a night light. Battery lights could be used.
Or simply close it with a panel of wall board of your choosing.
I want to express my deepest appreciation for the very thoughtful responses I have received.
Quick backstory on this home. I purchased it less than 6 months ago as a foreclosure. The previous owners walked away from their hard work of updating this 1925 farm house. They had an eye for the farm house decor that is prevalent today. They did some marvelous updates including corrugated tin ceilings, new wood vinyl flooring throughout, a generous pantry, large laundry/mudroom with a toilet, shower & plumbing for new sink. Unfortunately, every update was left incomplete. I call my new home "The Finisher Upper".
The utility wiring, etc., shown in these pics are for the new wiring & hoses for the new HVAC. The home has many of the original built-ins common for the day. In this bathroom alone, I have 1 built in drawer, 2 large built-in cabinets, 1 small closet & this space which housed the built-in hamper. I do believe turning this space into some sort of additional storage is ideal. I love the suggestions of making the back panel removable for future access to the wiring.
Again, thank y'all for your wonderful suggestions. I deeply appreciate the help!
Enjoy!
Renee'
Secret door for access
I like Lorraine's idea about adding wood or something to make a wall and painting it. How about adding some built in or free standing shelves? Or maybe a full length mirror? Or install a closet rod for extra clothing storage? Just a few ideas. Take them or not as you wish.
drywall back of it,paint it & add shelving, maybe a recycled sliding barn door
I agree with Shore grandma's suggestion to put a hamper back in the space.
No more wet towels on the floor!
Picture 1 and 2 show a purchased slider box shelf, 3 and 4 a wire slider.
Picture 4 shows a standard small trash bin, which could easily be used as a hamper, or as a garbage. If you did not want it to be on view, put the door back on the cabinet.
Hello, you could finish off the inside of this space with some wall panels or drywall, then put a shelf like this attachment has in.
https://www.amazon.ca/Simple-Houseware-Stackable-Sliding-Organizer/dp/B07H7TSJF2/ref=asc_df_B07H7TSJF2/?tag=googleshopc0c-20&linkCode=df0&hvadid=335153464206&hvpos=&hvnetw=g&hvrand=4333930156453148489&hvpone=&hvptwo=&hvqmt=&hvdev=c&hvdvcmdl=&hvlocint=&hvlocphy=9001397&hvtargid=pla-588019464465&th=1
Put a sheet of plywood over and paint. You can put a hamper or toiletries if you add shelves.
Obvious answer would be for storage since there never seems to be enough in the bathroom. Great place to store towels, blankets, sheets, etc.
Panel out the back to hide the pipes etc. (Use Screws incase you ever need access). Then add shelving for Linen, Towels etc. and space or Storage bins for Dirty Linen
Add Louvre doors to close it off.
Make a hinged door with farmhouse picture painted on it, or maybe a poster with a protective sealant. Great for storage, I would cover the pipes first and then put shelves.
Most all bathrooms need more storage. Open storage would be the easiest and a great place to store clean towels and other bathroom items.
Add shelves and a door.
Hi Renee' You can put a false back (just a snug fitting piece of wood) on the back wall and put a handle on it to hide the pipes, should you need to access them. Then, add some 1" wide pieces of wood on each side to hold removable shelves. Put on a door, or a curtain over the opening, and Bob's your uncle. You can even put down some stick on squares of flooring on the sides and floor.