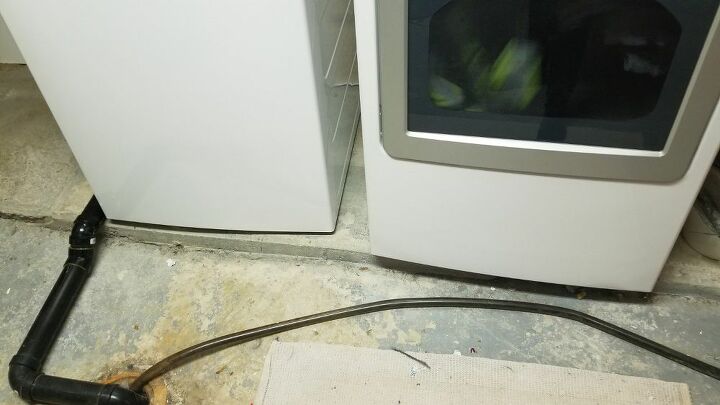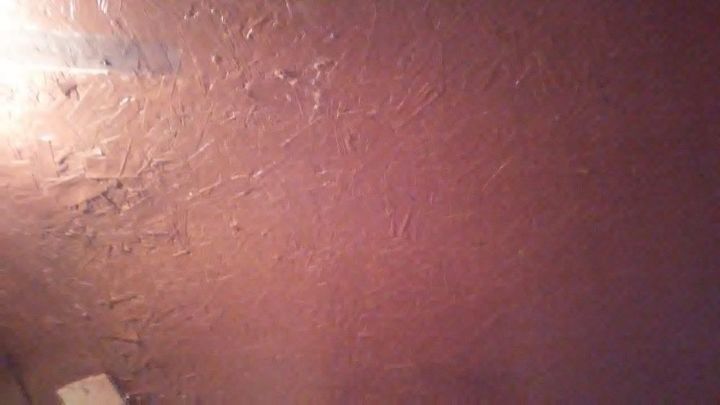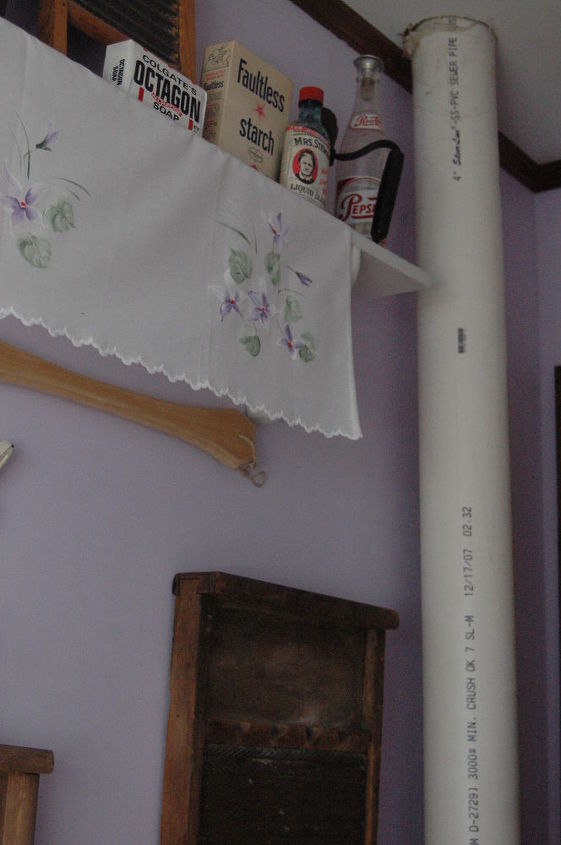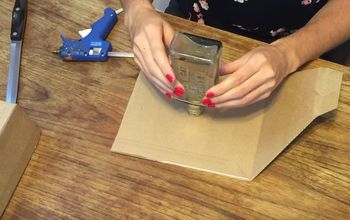What to do with this laundry room?

So my laundry room needs some major TLC. The laundry hook up are on a raised concrete platform and the drain pipe is right in the middle of the room.
What can I do to the floor in here? It all slopes towards the drain in the middle of the room.
Related Discussions
Vinyl plank flooring vs pergo (laminate)
I currently have stinky dirty carpeting in my living room and I want to replace it with a durable flooring that can stand up to dogs and kids.
How to remove popcorn ceiling that has been painted?
Does having a paint over a popcorn ceiling change how I'd remove the popcorn ceiling?
How to apply peel and stick wallpaper?
I want to spruce up my walls with peel-and-stick wallpaper. Has anyone used this before and can advise me as to how to apply it properly?
How to stain wood floor?
I've heard staining is a good technique for updating floors. So how do I stain my wood floor?
My laundry room has plywood walls! What can i do to do a makeover?
I do not like the way the walls look but don't want to have to replace walls or just paint over them. O thought about using plaster on the walls and do texture art on... See more
What do I do with a white, plastic pipe that's in my laundry room?
Not sure if I should paint it and if I do what type of paint sticks to plastic PVC pipe? It ruins the looks of my room and runs from ceiling to floor and is very lar... See more








Oh wow. That would drive me bonkers but also understand it is expensive to re route. What I would do would be to build a raised false floor to cover the existing pipes and hoses for drainage. Easily removable to service when needed. Then paint the room and add shelving or storage and something pretty and happy decor to make it pleasant to be in the space.
I totally agree with Naomie. I would paint the concrete floor first and then add a false floor so it's the same level as the raised concrete and it would cover the drain pipe. Good luck... that piping seems like such a pain to have in the middle of the floor like that!
I would look into building a raised floor to create space under it for the differences in the floor and to accommodate the drain pipe. I'd make it with panels that can be lifted so that you can still access the drain for clean out etc. But it would sure make for a cleaner start. Then depending on your budget, either resurface the walls with tile or just paint the walls. Be sure to use a good bonding primer (here is my favorite) for the paneled walls so the paint adheres well.
My suggestion is, if you decide to elevate a floor that it not be wood, mainly due to the moisture that collects in this area.
We put a product under all our floors in the basement that is dimpled and a very strong plastic. If you have a minor flood it keeps the water off the underside of the floor. If you put this down and a subfloor and flooring on top, with a panel to access the drain you could make it the same height as the concrete that the machines sit on now and not have to move the plumbing.
Run black pipe closer to the cement platform then run to drain ?
Depending on your style and taste would depend on how you’d cover it. I agree that you should paint the concrete floor. You can spray paint the pipe to match the color of the floor or camouflage it by painting all black. Then I’d put a raised slat floor above it. You can treat the wood slats just as you would a deck and seal them. I also agree to do sections to lift for cleaning & repairs. If it’s cheaper & easier you could do a pallet floor. With the concrete floor painted black you could paint the wood flooring white or gray. If you did a dark grey/ metal black it wood look good with stained wood or grey. Decorate the walls from there. There’s tons of ideas on Hometalk with so many creative people and Pinterest, both can get you lots of decorating ideas.
Hi Jenn, You can keep everything in place and build a sub floor the same height as the concrete leave a few access points for the drain etc, you could put peel and stick tiles on it so the access points are still accessible but not ugly to see on the floor, it would reduce the tripping hazards for sure!
https://www.youtube.com/watch?v=BaTLu-9GO20
Hello,
Maybe consider a "Duckboard type floor over the pipe!