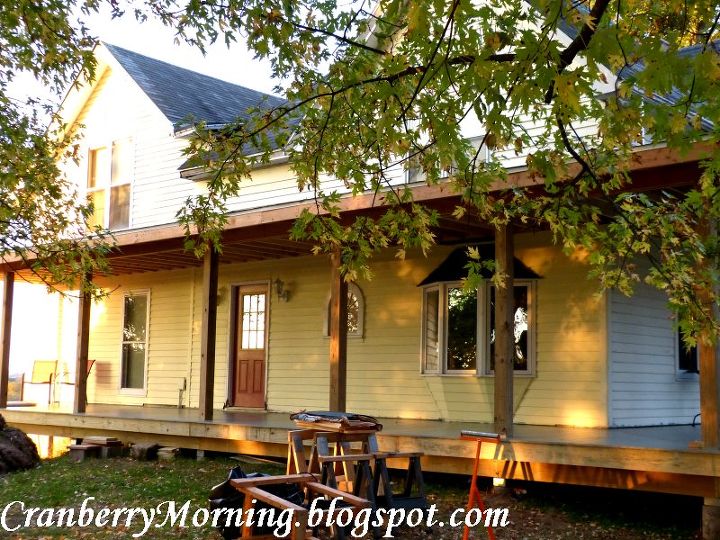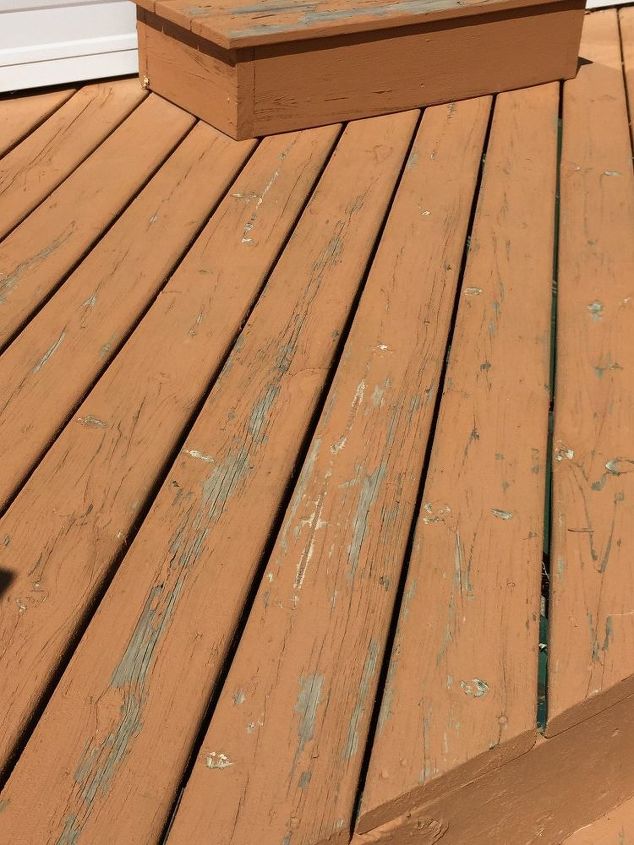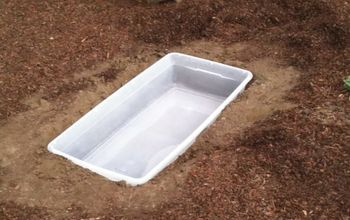Framing Garage with Metal Studs?
We have an already built garage made out of cinder blocks. We want to finish the inside to make it a hangout spot. We are planning on using metal framing due to cost. What stud size should we use? Our garage is 12 feet in height to ceiling.
Related Discussions
Vinyl plank flooring vs pergo (laminate)
I currently have stinky dirty carpeting in my living room and I want to replace it with a durable flooring that can stand up to dogs and kids.
How to remove popcorn ceiling that has been painted?
Does having a paint over a popcorn ceiling change how I'd remove the popcorn ceiling?
How to apply peel and stick wallpaper?
I want to spruce up my walls with peel-and-stick wallpaper. Has anyone used this before and can advise me as to how to apply it properly?
How to stain wood floor?
I've heard staining is a good technique for updating floors. So how do I stain my wood floor?
Porch Railing or Porch Wall? What Do You Think?
We've in the process of building a porch onto the front and side of our house (wraparound). We have the porch floor on, and now we're stuck, trying to decide which wo... See more
Can outdoor carpet (the green stuff) be applied to an exposed deck?
We have a deck that we spent three weekends re-doing with a HGTV recommended deck restoration product that peeled in 9 months. Cleaned and scraped, replaced rotted bo... See more



Hello there,
8 x 4 on there side will give you 12 foot. Hope that helps!
Here's a link:
https://www.homedepot.com/p/ClarkDietrich-ProSTUD-25-3-5-8-in-x-12-ft-25-Gauge-EQ-Galvanized-Steel-Wall-Framing-Stud-726331/202836651
Hi Marlayna, 1″x 3″
You can add some 1″x 3″ (or even 1″ x 2″) studs attached directly to the concrete block, be sure to give them 16" centers, so paneling or drywall (if you want)will be easy peasy
If you’re going to run electrical through the studs, consider the depth of standard boxes.
Also the sole plate needs to be galvanized at a minimum, concrete wicks moisture.
You might double check with your local building department, see if metal studs are ok to use. I personally would be concerned about rusting and future failure.
Hi! You are going to need to meet building codes in your area and it also never hurts to check with your homeowners insurance for updating your policy before getting started. Check also what permits you may need. Without debating what type of frames are best, I would suggest considering insulation and wiring needs for the framing. The depth and distance will be the determining factor on what size and how many you need. The more standard you keep your placement, the easier it will be to install everything else. Good luck!
Building codes would only apply if the garage is attached to the house. Ann from Apple Street Cottage has the best solution. Do not attach the studs to the block wall. They will rust from moisture and and "salts" in the blocks. Use 3/4" pieces of wood as shims where you plan to screw them into the wall. A solid run of 3/4" pressure treated board along the bottom and top of the wall.