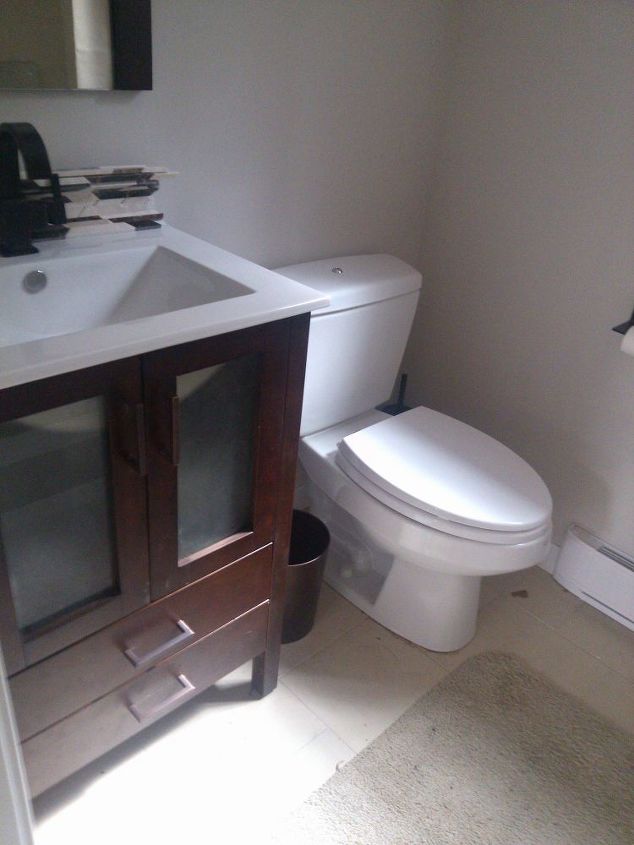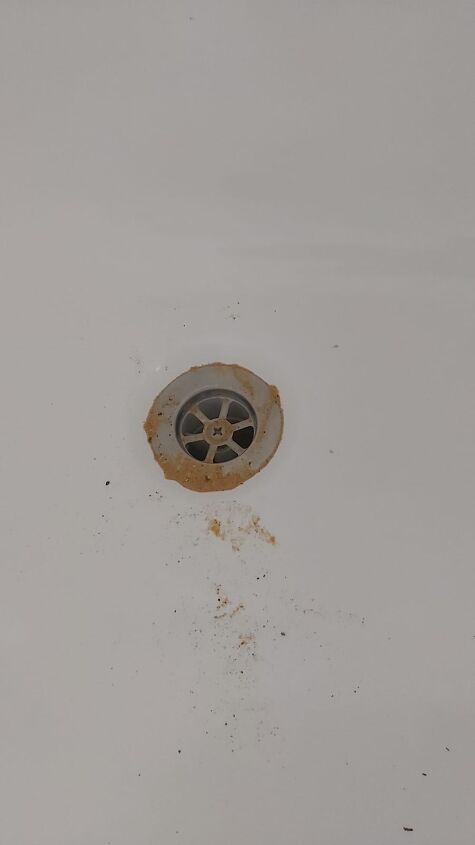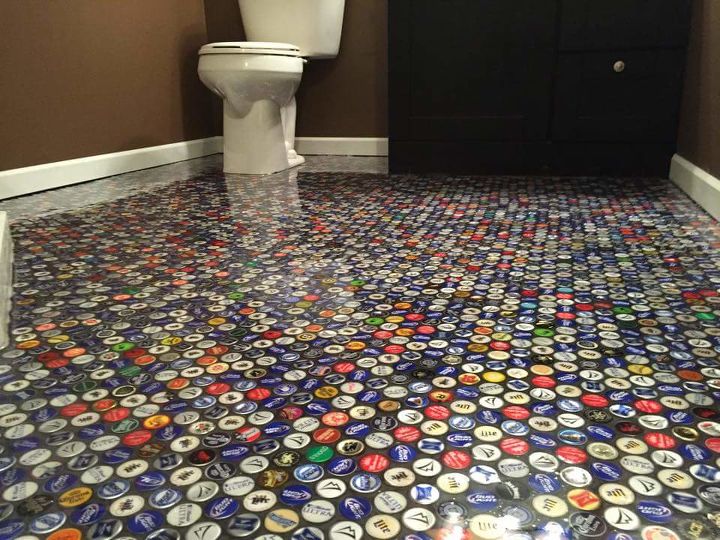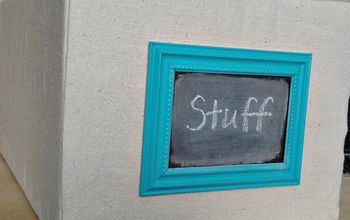Bathroom design dilemma

Related Discussions
Vinyl plank flooring vs pergo (laminate)
I currently have stinky dirty carpeting in my living room and I want to replace it with a durable flooring that can stand up to dogs and kids.
How to remove popcorn ceiling that has been painted?
Does having a paint over a popcorn ceiling change how I'd remove the popcorn ceiling?
How to apply peel and stick wallpaper?
I want to spruce up my walls with peel-and-stick wallpaper. Has anyone used this before and can advise me as to how to apply it properly?
How to stain wood floor?
I've heard staining is a good technique for updating floors. So how do I stain my wood floor?
Why do I have sand in my bathtub?
I’m wondering if it’s just a clog of beach sand that keeps coming up or a bigger plumbing issue. I don’t want this to reoccur, so any information on why this ha... See more
Beer Cap Bathroom Floor
I wanted something different and unique in my basement bathroom. I started saving caps through bars and friends and here are the results! The floor is thin set, cap... See more







If you use a nice quality shelf, it should look just fine hung on the wall above the toilet. I would try and find one that is the same wood finish as your vanity.