655K Views
Pantry Remodel!

by
Melissa B
(IC: homeowner)
The standard pantries in the house we bought last year were almost unusable. Long deep shelves and only 3-4 of them in a large closet sized area. Thank heavens they had doors. I designed the shelves, my husband cut them out of MDF boards, I painted them with several coats of paint, and he installed them with L shaped aluminum brace. The brace allowed use of the shelf all the way to the back of the space. I counted and measured all the things in my food pantry to make the plan for how many shelves, how wide, tall and deep they needed to be. See the beginning and end result. It's so nice to be able to find things now. It turned out so nice, we did the 2nd pantry where I keep dishes, plastics, and mixed items for the kitchen!
Enjoyed the project?
Published March 4th, 2013 1:07 PM
Comments
Join the conversation
2 of 369 comments
-
 Mamabear318
on Aug 26, 2022
Mamabear318
on Aug 26, 2022
Looks nice. I would have created more height on the floor and put those heavy containers on the floor. I would be wearing whatever is in them. Lol.
-
-
 Pam Lewandowski
on Oct 16, 2022
Pam Lewandowski
on Oct 16, 2022
I have saved this one for years. Talking Hubby into a work project one weekend!!! YAY!
-



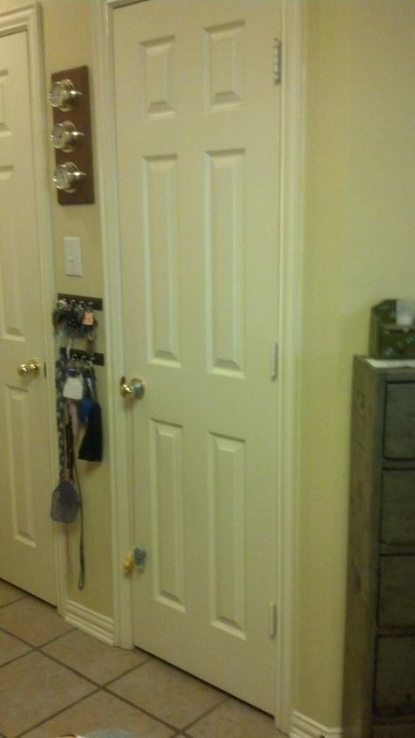
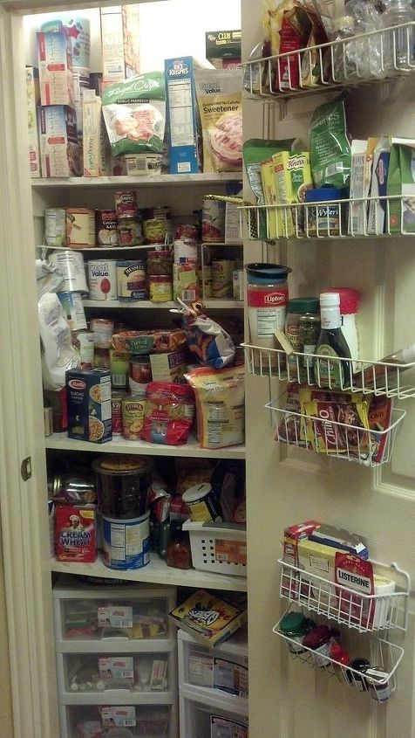
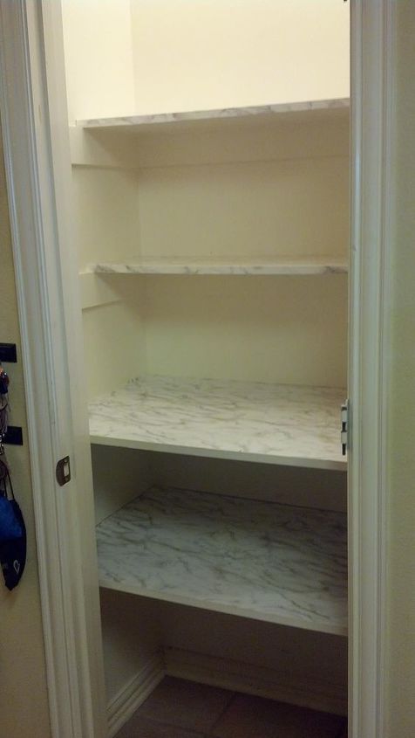
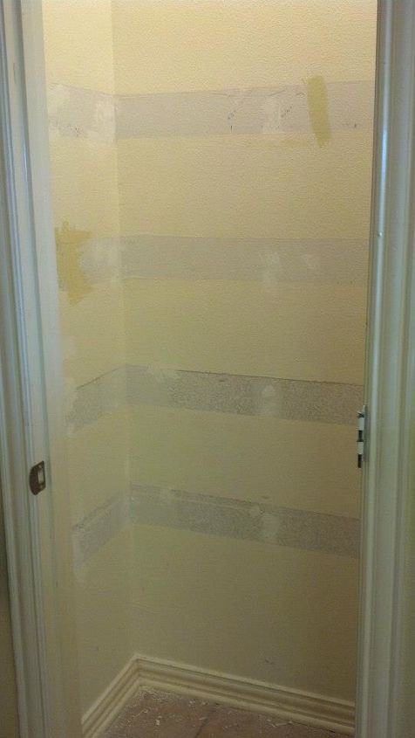
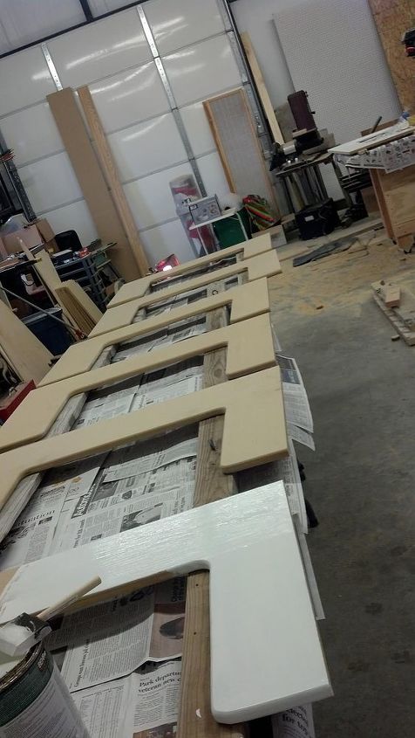

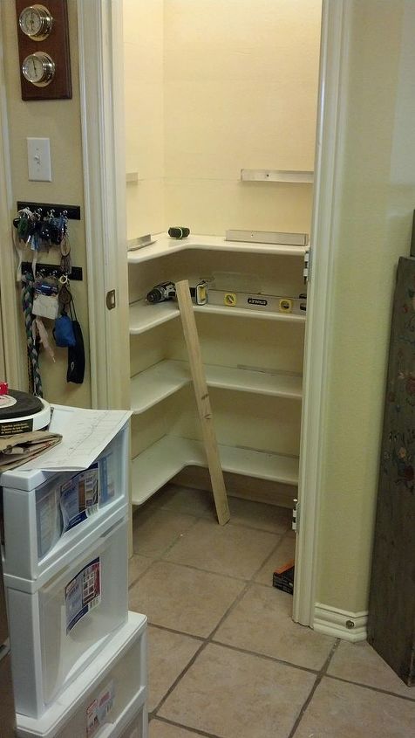

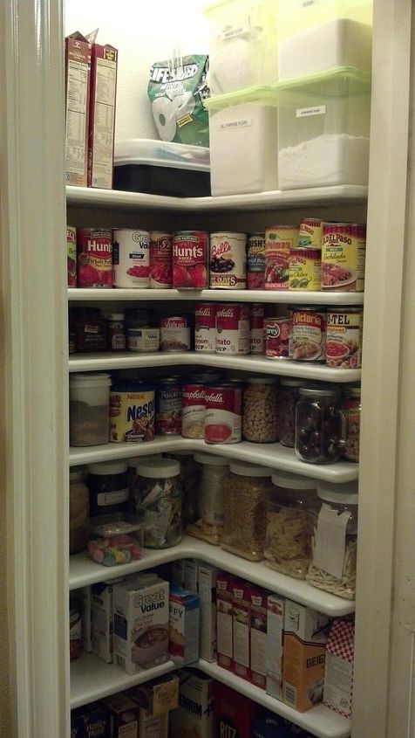
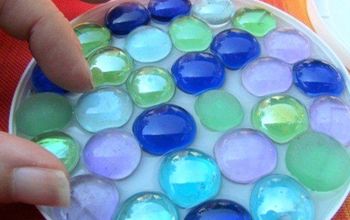
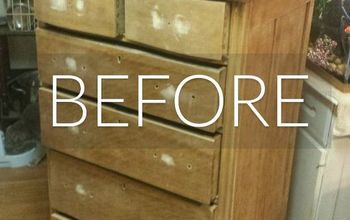



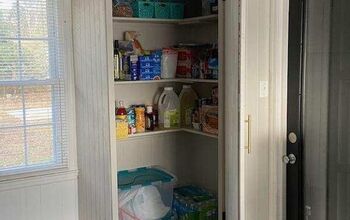
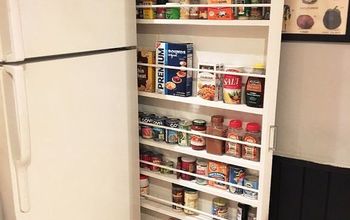
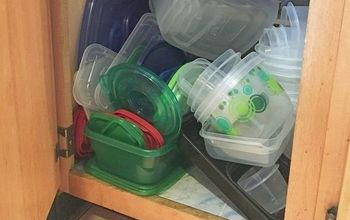
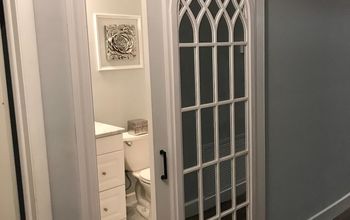
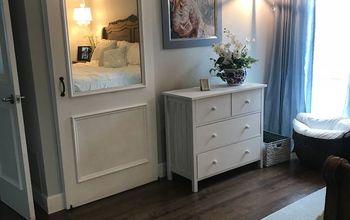
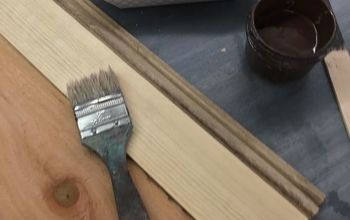
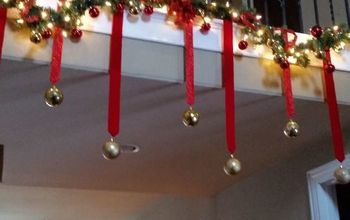
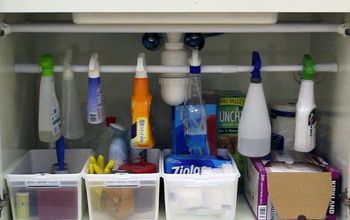
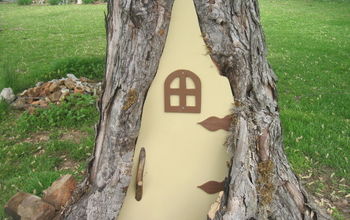
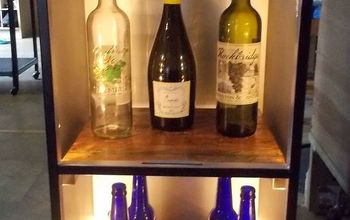
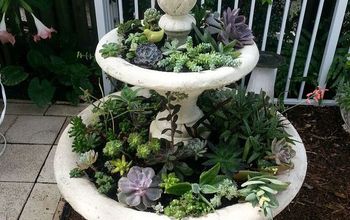
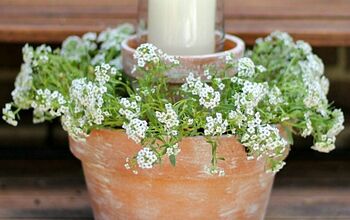
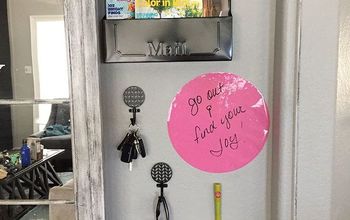
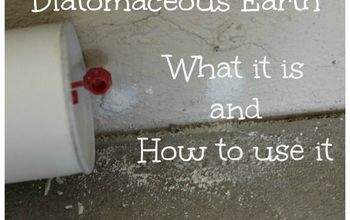
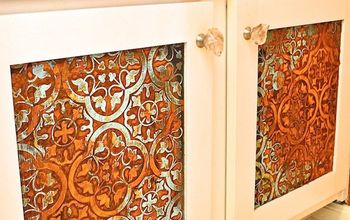
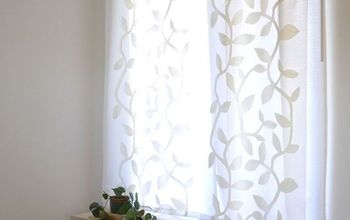
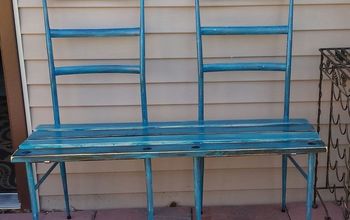
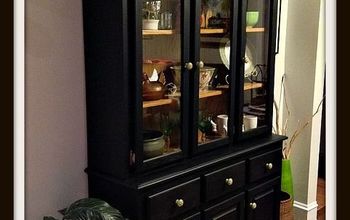
Frequently asked questions
Have a question about this project?
Do you believe your configuration would work in a 30 inch wide closet?
How much space did you put between the shelves?
How deep are the shelves? (like depth of ice branch of the U to the wall)