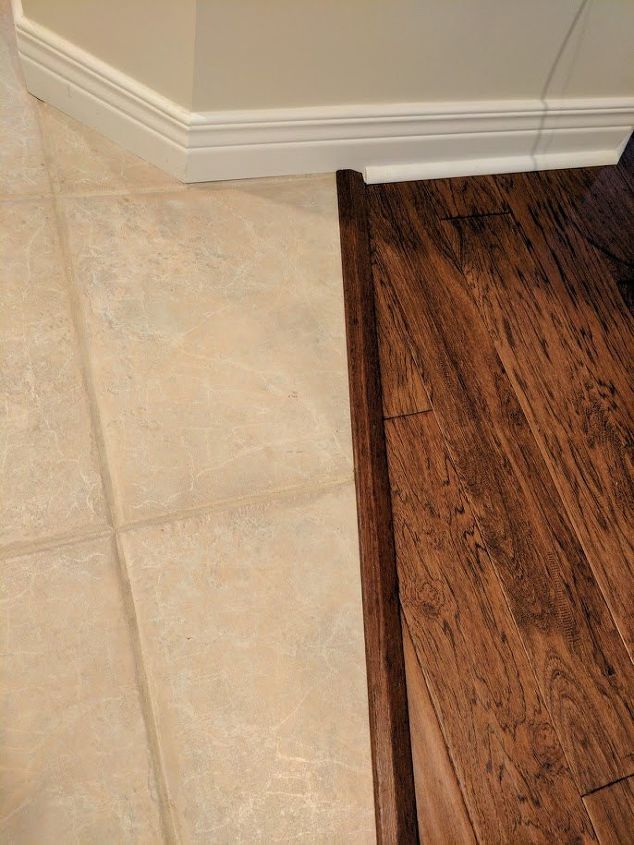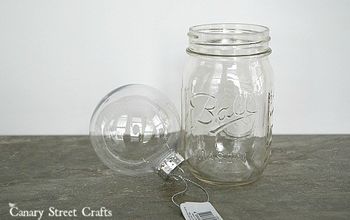Transitioning hardwood floor to tile floor-is there a better way?
Related Discussions
Vinyl plank flooring vs pergo (laminate)
I currently have stinky dirty carpeting in my living room and I want to replace it with a durable flooring that can stand up to dogs and kids.
How to remove popcorn ceiling that has been painted?
Does having a paint over a popcorn ceiling change how I'd remove the popcorn ceiling?
How to apply peel and stick wallpaper?
I want to spruce up my walls with peel-and-stick wallpaper. Has anyone used this before and can advise me as to how to apply it properly?
How to stain wood floor?
I've heard staining is a good technique for updating floors. So how do I stain my wood floor?


I need an answer for this also.....please someone help!
That trim piece looks too narrow, looks cheap, and can also be a trip hazard. Home Depot, Lowes, and Menards have all kinds of transition moldings for all types of flooring. I would say a wider (2" to 2 1/2") would look better. It would make the transition more flowing and give it a smoother look. Less of a "bump".
We put in a beautiful mosaic tile to make a very nice transition. My husband did it two years ago and I couldn't be more pleased.
I agree a wider threshold would look better. That tile accent strip is a nice touch too.
From your picture the placement just looks off. JMO. I would prefer the break to be at one of the corners instead of in the middle of the wall with quarter round only on half the wall. Also I would prefer the wood and tile to be equal distant from the threshold instead of tapering.
We left a gap the same size as the tile grout lines and filled with silicone caulk in a color that matches the grout. It's satisfactory, but the caulk shrinks after a couple of years.
We've got a 'stick' like this and the finish has worn from all the walking, and it catches dirt. I agree the placement of yours is off. Can you talk to the installer?
We used the same hardwood as on the floors for the transition strip. Cut off the lip/groove before you put it down to make it all even and it looks great! Our transitions are between the kitchen tile floor and the bathroom tile floor. They looks seamless and its the same depth as both floors.
In the past, we used a piece of marble cut into the length of the doorway an about 3-4" wide, it was also really nice.
I agree with you, this looks more like a transition strip for an older laminated floor.
Here the pics of our transitions with hardwood.
I agree with Jennifer.....The problem that necessitates the transition strip is still going to be present and that is the 2 different thicknesses of flooring....This can be fixed with a little foresight and make the bed thicker at the tile side and basically right to the concrete on the wood side....Because of having to work with 2 different thicknesses you will need a wider transition space than Jennifer is showing so that the slope is gradual....Hope this helps....I'm with you I detest wood transition strips....Charles
The tile installer who I used to work for used a marble threshold between tile and wood. Available at Lowes, Depot, etc.
Our installer made a wide transition plank, then sanded and stained it.
Dotm1121 I Like your transition piece, it's width makes it look so much nicer.
I'm going to tuck that idea away for a rainy day.
I'm wondering why the edge is not up to the corner and the half round trim is only on the wood floor. Like someone else mentioned. It makes the different angles of the flooring look off since the change is mid-wall.. In our house the wood floors abutted the vinyl flooring and the original transition was a strip of wood inset at a right angle to the flooring. The vinyl is old and started to lift in one area so I bought a threshold at one of the lumber stores and stained it to match the wood. I thought the raised wood would trip us up or cause and issue since we rarely close the door and it's the main entrance to the kitchen. It's never been an problem, accept when I sweep the floor. I used a metal flat threshold from tile to wood and it looked great but again it's in a doorway. Mid-floor like it looks like yours is I'd want something level. I'd try a wide piece of your flooring running parallel to the ceramic flooring.
1985.....I doubt that was me....Prock Builders was in a transition period about that time and I believe I had already left the company....What subdivision is your house in and what street....I'll look it up and let you know.....Anyway you can contact me about your ideas and I'll help any way I can.
Charles
cpsanantonio@hotmail.com
I think that what looks weird is that the floor is on an angle and that quarter round wasn't carried onto tile or that it should have been stained to match wood floor. Those are the two things I noticed first other wise not wire at all. I would replace quarter round to match wood flooring and that should help you not notice anything.
Shlutter system that is flat
Use a wide flat strip. Unfortunately the shape of the rooms means it will always look a bit odd. Maybe should have had continuous flooring between both rooms.
If your hardwood floors are glued down properly, you can either use a thin metal transition between the wood and tile, or butt up to it, but leave a tiny expansion space, like we did with this restaurant wood floor to tile transition in Los Angeles. Gives a very nice flat, seamless transition between flooring types.
Shlutteer system or wider better profile saddle
Hello Dy, hope this helps you out. Some great ideas!
https://easiklip.com/blogs/diy-hardwood-floor-blog/10-ideas-about-wood-to-tile-transition#:~:text=Most%20often%2C%20transitions%20happen%20at,molding%20designed%20for%20that%20purpose.