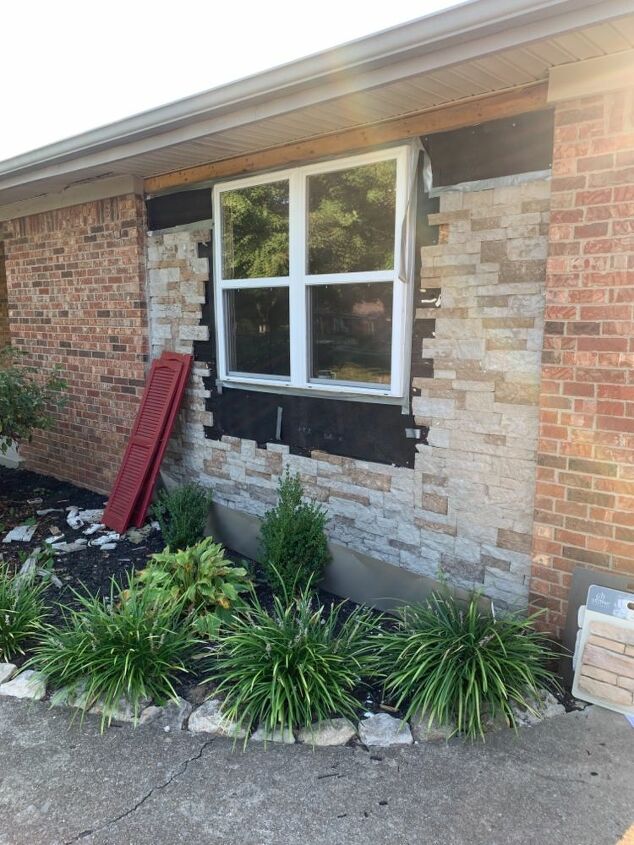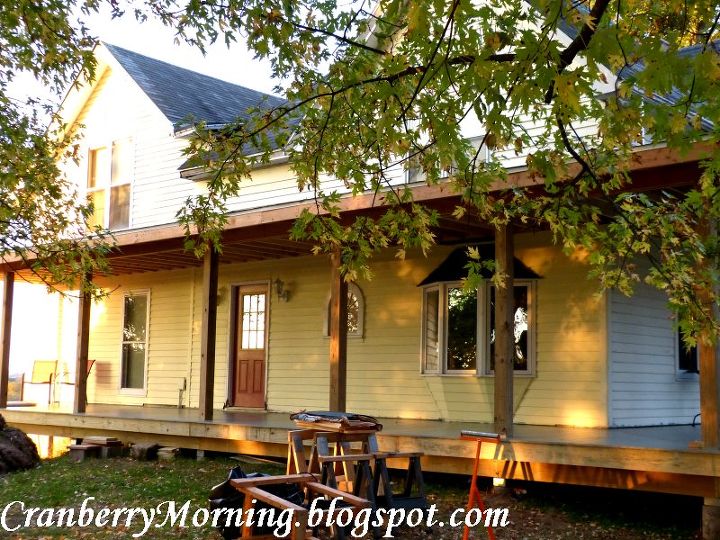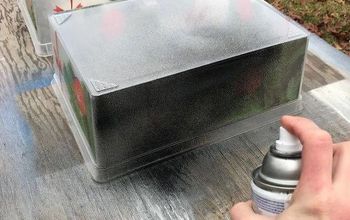Garage conversion?

I currently have a 2/1 but i need a extra room and bathroom. I was thinking about converting the single car garage to a bedroom and bathroom. The garage is 308 sqft(14 x 22) is this sizable enough for what i am trying to do? any ideas for layout? the back wall already has plumbing for hot and cold water. any ideas on what to put in place of where the garage door is; a window or door?
Please share your input.
Related Discussions
Vinyl plank flooring vs pergo (laminate)
I currently have stinky dirty carpeting in my living room and I want to replace it with a durable flooring that can stand up to dogs and kids.
How to remove popcorn ceiling that has been painted?
Does having a paint over a popcorn ceiling change how I'd remove the popcorn ceiling?
How to apply peel and stick wallpaper?
I want to spruce up my walls with peel-and-stick wallpaper. Has anyone used this before and can advise me as to how to apply it properly?
How to stain wood floor?
I've heard staining is a good technique for updating floors. So how do I stain my wood floor?
How do I blend in the exterior of a garage to bedroom conversion?
We are in the process of converting our garage into a bedroom and struggling with the exterior. We can’t find matching brick. We have found some very close in color... See more
Porch Railing or Porch Wall? What Do You Think?
We've in the process of building a porch onto the front and side of our house (wraparound). We have the porch floor on, and now we're stuck, trying to decide which wo... See more



Yes, considering that the size of an average hotel room in the US is about 300 sq ft, converting a former garage space into a bedroom with bathroom suite is certainly possible.
Having hot and cold water already in the garage is a good start, however there are several other important factors to consider when establishing the budget for the project:
-how close in the nearest toilet to the garage?
-how close is the nearest bathtub or shower to the garage?
-is the house on slab, crawlspace, or a basement?
-is the garage presently insulated, or heated?
-do any windows exist that are large enough for an adult to exit through?
-what condition are the walls and roof presently in?
-what is the water presser in the home?
-will the plumbing for the new garage bathroom be run off of the existing plumbing in the home, or will it be entirely new?
-are there sufficient breaker lines on your electrical panel box to accommodate the increased usage from the new suite, or will a sub-panel and separate new lines need to be run?
-If it is necessary to install a completely new toilet stack and sewer lines for black and grey water (waste water from the toilet and shower) this will most likely be the largest expense, as it can easily run into the 10's of $thousands.
Our first home was a beach cottage with 2 bedrooms as bathroom a living room dining area and kitchen and it was 700 square feet. You can fit it. I would talk to a few contractors or drafting services (cheaper than an architect) to what they can design. Good luck!
Flipturn has got most covered. Another thing to consider is building codes, licensing, and inspections. Will your village hall allow a conversion. Do you or family plan to do any or all the work or will you hire out. I assume it's an attached garage so I would replace the garage door with a solid wall since it will be a bedroom.
Sounds very doable! Talk to a few local contractors. They will be able to assist in walking you through your options.
I agree with the others that this is possible if zoning etc. works out. I would replace the garage door with a wall that includes a window. It's the rare garage that has enough natural light and it would also deal with the window issue. I'm guessing you have a concrete floor. Raising/framing the floor would help with pipes and also with having a warmer floor. To bring it up to code will not be cheap, but, will likely add value. Something else to consider is if your present heating and cooling system can accommodate the additional square feet. Good luck!
Do you need permits before doing this? What does your insurance company require?
First you need to draw up a plan, and submit it to City Planning for a permit. Some towns require a garage, so you might not be able to do this. Check first.
If allowed, I would remove the old door, reframe and put in a sliding glass door. Since its a concrete slab, you might consider putting in a under-flooring heating system after sealing the concrete slab. Be sure to adequately insulate the whole space. Check with a contractor to see if you need more support for the walls and ceiling before drywalling in. Have an electrician put in additional plugs and have inspection before drywalling in. Everything is about timing in doing a remodel, and having the proper inspections before drywalling in. You must have a permit, because you may have to rip it out if you try to sell in the future, if the work was done without permits and inspections.
You could either leave the door there because if you add to your house and your town sees it your taxes will go up .just brick up in the inside get someone to put a sub floor down so the room isn't cold then stud out the walls insulate Fram out bathroom do a stand up shower and sheeting
Well the H&C water is good. Can you also access drain for sink and toilet in the same area. This will determine the location of the bathroom. Perhaps give us a sketch of the existing floor plan and where the services are.
All wonderful suggestions here. Before considering this renovation, check with your permit department to find out if this is legal where you live. Some municipalities do not allow homeowners to do this. And you need to pull a permit and adhere to the inspection schedule. Or, have your contractor pull the permit (licensed contractors only), or you have no recourse if something goes wrong. If tackling on your own, make sure you know the building codes otherwise you will be wasting time and money. And contact your homeowners insurance carrier to add the square footage to your policy and your property tax will likely increase a little bit as well.
If you live where there’s a homeowners association, you might need to start there. After that, check with your local building department to see what is allowed and what isn’t. If you get beyond those points, you’ll likely need a licensed plumber and you may need to consider additional insulation. Even if you DIY this, it’s not necessarily an inexpensive prospect. Gather info on costs and all this combined should help you formulate a direction.
Here is a series of videos that will help: https://www.youtube.com/watch?v=A4YNjM0ZvJ0