Bunk Bed Project (ongoing)

by
Jamie D
(IC: homeowner)
In this Ski Condo at Stratton, Vermont we have reconfigured a ground floor bedroom into an efficient and spacious Bunk Room accommodating two Queen size beds with two twins, plus ample storage bellow for additional mattresses and bulky items.
We installed (dim-able) LED strip lighting along the bottom of the top bunks and along the soffit trim along the ceiling.
Wood used is "FIR". Wall finish is Venetian Hand troweled plaster.
We stripped down the old space re-insulated adding 1inch thick HR foil back insulation and even added a 5 foot closet area with 6 large(10x18x24') drawers this room is 11.5 feet by 17 feet and packs a lot into a small space...
Stay tuned for the final project photos once we complete this.
We installed (dim-able) LED strip lighting along the bottom of the top bunks and along the soffit trim along the ceiling.
Wood used is "FIR". Wall finish is Venetian Hand troweled plaster.
We stripped down the old space re-insulated adding 1inch thick HR foil back insulation and even added a 5 foot closet area with 6 large(10x18x24') drawers this room is 11.5 feet by 17 feet and packs a lot into a small space...
Stay tuned for the final project photos once we complete this.
6 drawers (fir wood) 18 inches deep 24 inches wide, tv counter is 40" from floor (unfinished- more cabinetry to surround the TV and accommodating gaming equipment and other items)
Secret storage space (twin mattress are only 75 inches long while queens are 80 in length)
A before picture. The room is irregular in shape and not square.
Beginning of strip down to re-inuslate
Insulation spray foam and HR 1inch foam board added. New drywall installed over that.
Enjoyed the project?
Published February 10th, 2015 7:46 AM
Comments
Join the conversation
2 of 3 comments



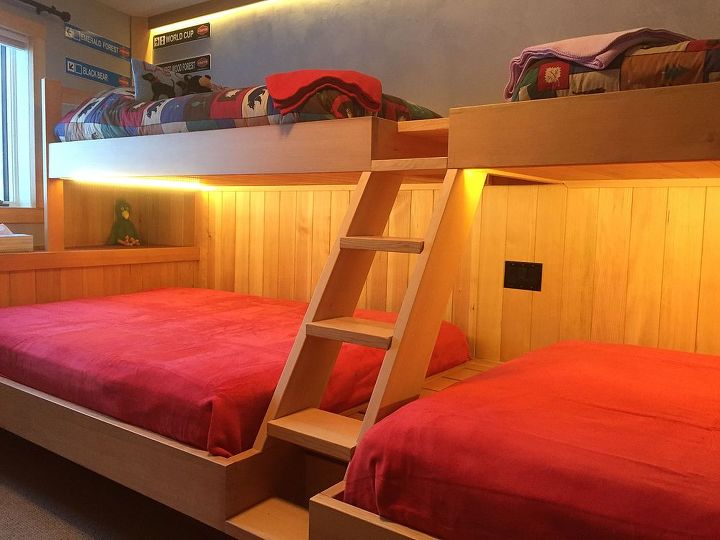


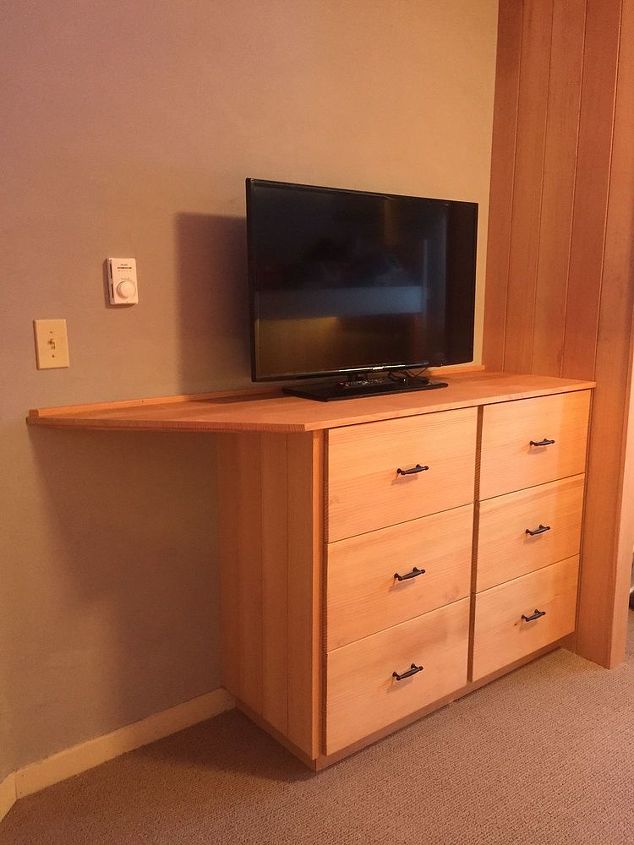










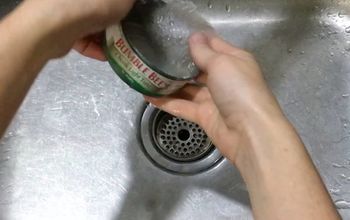
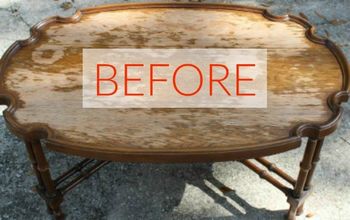



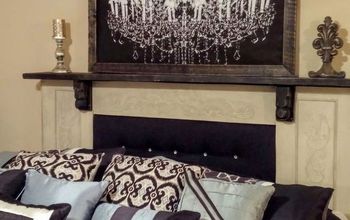
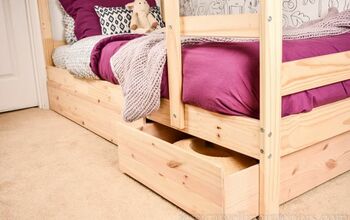
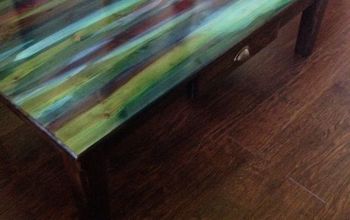
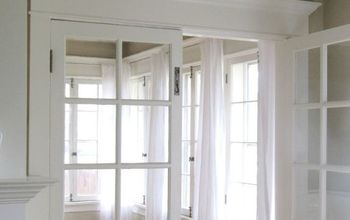
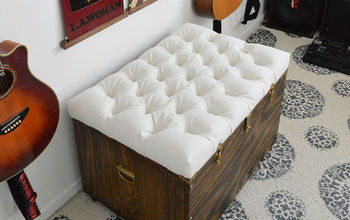
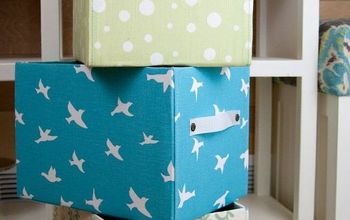
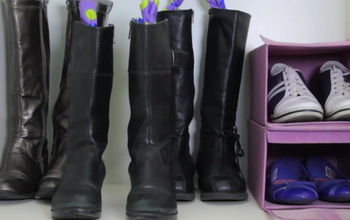
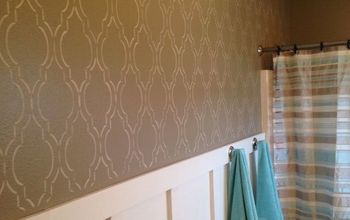
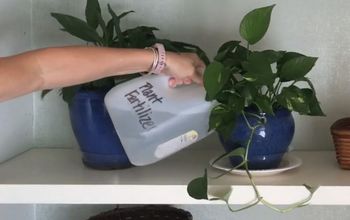
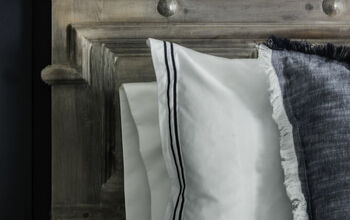
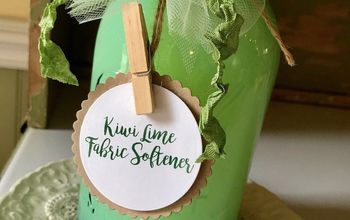
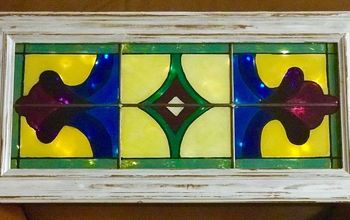
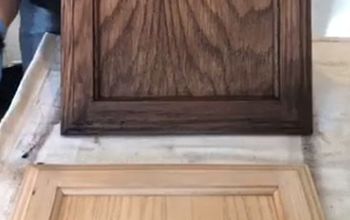
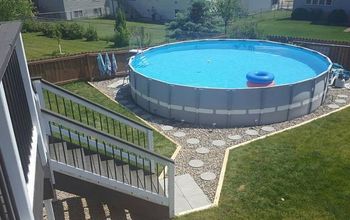
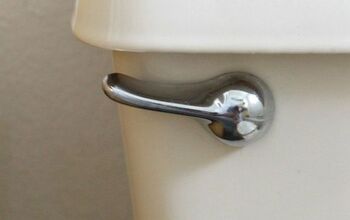
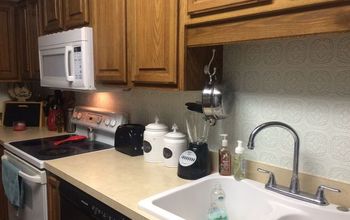
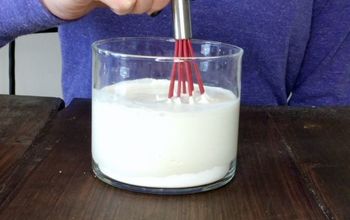
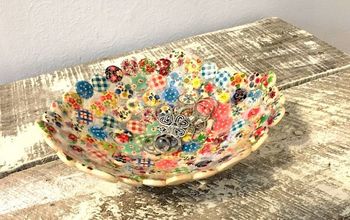
Frequently asked questions
Have a question about this project?
Great looking & practical design to saving space and making a bunk bed setup that looks like it will last years.
Is there any chance that you have blue prints of the bunk bed setup and a parts & price list for making it?
Thank you from Asheville,NC