Basement Make Over.

by
Tony Doornbos
(IC: homeowner)
4 Materials
$2500
3 Months
Medium
Remodeled basement from 70's paneling and suspended ceiling. Used 8 ft. furring 1"x2" stripes on the ceiling, new can lights. There was drywall behind the paneling and patched, sanded and repainted it. New MDF casing around doors, windows and baseboards. Saved carpet in half the room and used vinyl plank on the rest. Replaced slider with a new center swing door. In bedroom, put blocks on the ceiling and installed the backside of car siding, repainted and new MDF trim. Ran gas pipe across ceiling for future efficiency kitchen. Bathroom , backside of car siding on wall, replaced vanity and floor.
before and after
before and after
use 1 inch spacer , size of board.
cut boards to fit around can lights
ceiling nail gunned to floor joice.
main room
bedroom
Enjoyed the project?
Suggested materials:
- 1" x 2" furring strips (Menards)
- Standard center swing door (Menards)
- MDF trim (Menards)
- Vinyl Flooring (Menards)
Published July 16th, 2017 2:33 AM
Comments
Join the conversation
2 of 9 comments
-
 Wjo88620136
on Aug 30, 2023
Wjo88620136
on Aug 30, 2023
Really like the ceiling. May do that in our basement
-
-
 Mos95469532
on Dec 25, 2023
Mos95469532
on Dec 25, 2023
Did this with pre primed 5/8 X 4 MDF. Cost about $700.
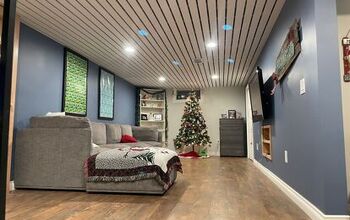
-



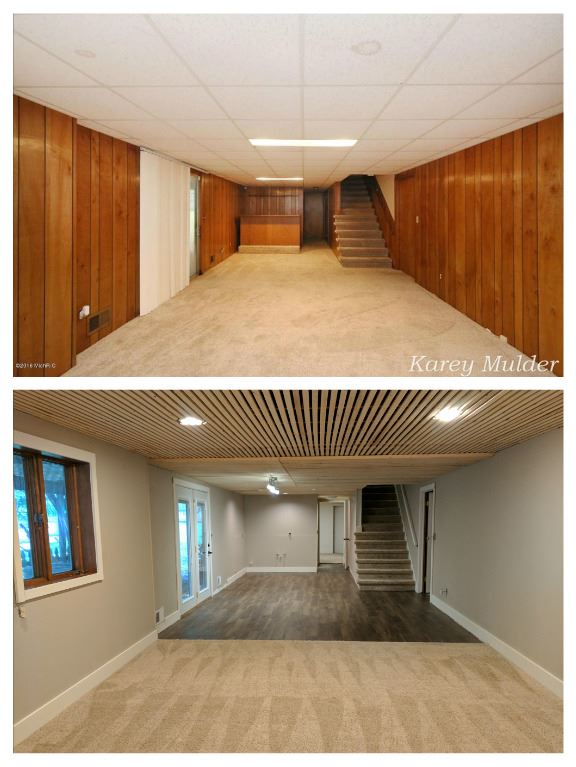






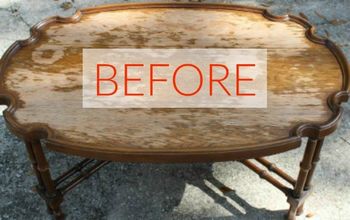
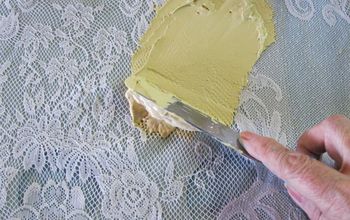



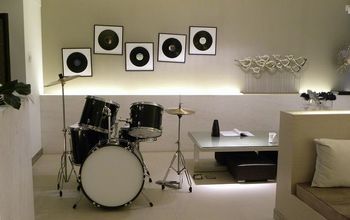
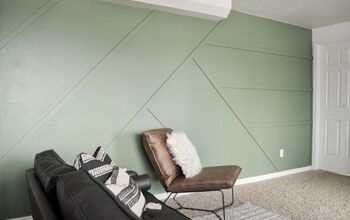
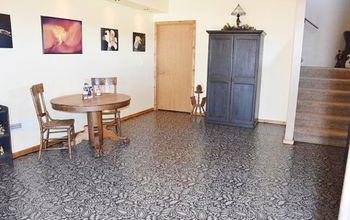
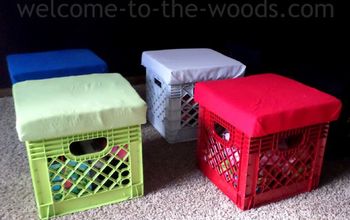
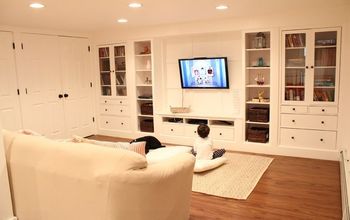
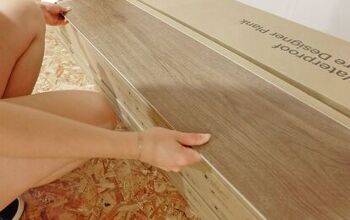

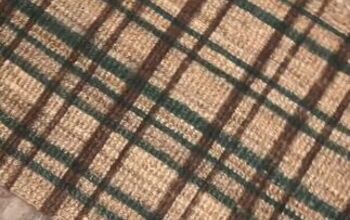
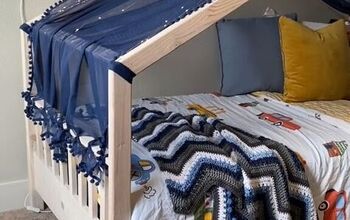
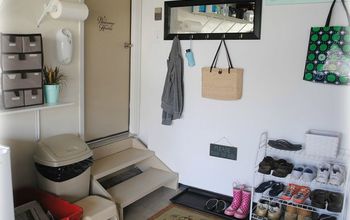
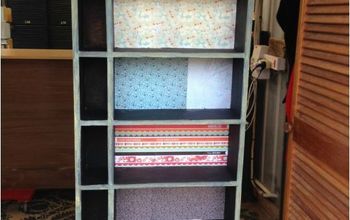

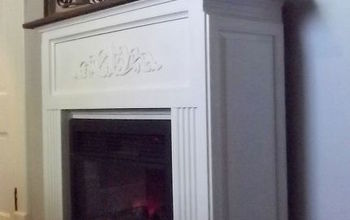
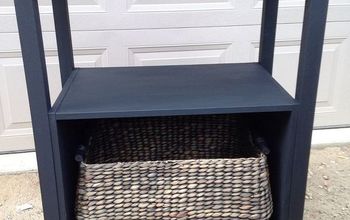
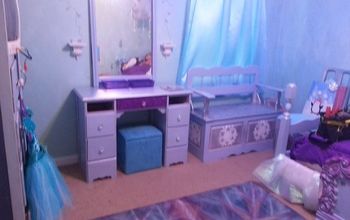
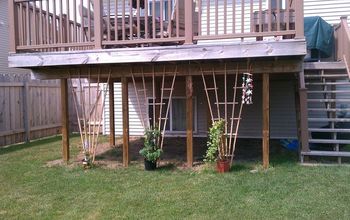
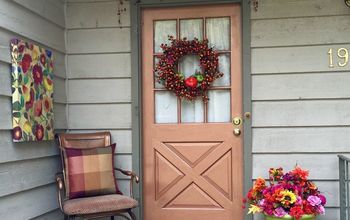

Frequently asked questions
Have a question about this project?
Approximately how many square feet did you do?
What about insulation or something for sound? Looks great
You're inspiring me to follow same route on my low ceiling basement.
What is or was your height from floor to joist base?