6.5K Views
Open Concept 1960s Ranch Flip House AFTER Renovation

by
Plantation Relics
(IC: blogger)
I designed a complete renovation and flipped a 1960s ranch house. This was a very popular house plan that had 3 bedrooms and 2 baths. You walked into the kitchen from the carport then entered the family room. The family room and living room were separated by a wall. The dining room was right off the kitchen and living room. We wanted to create an open concept plan and really breathe new life into this dark, lifeless house. All of the details are on my blog. Make sure to check it out there.
This is the fireplace in the family room BEFORE.
This is looking from the family room into the kitchen BEFORE. See how blocked off it was.
Here was your view from the kitchen BEFORE.
This is the wall separating the family and living rooms. This really needed to go!
This is the view of the living room from the dining room.
Here is the dining room BEFORE.
Now much better without a wall! This is the view from the dining room. Find out all the details of the floor plan changes on the blog.
New front door. See the blog for all the details.
The fireplace AFTER. I also posted a fireplace revamp here on Hometalk too. Make sure to check it out. The blog has lots more pictures and posts about all the details of the renovation.
Enjoyed the project?

Want more details about this and other DIY projects? Check out my blog post!
Published July 21st, 2014 10:41 AM
Comments
Join the conversation
2 of 3 comments
-
Okay, I am back to tell you again...awesome. You are so right about the lighting in the dining room, but what really sells it to me is the breakfast/keeping area. Post some picks of the kitchen when you can please.
 Lori Jackson
on Jul 21, 2014
Lori Jackson
on Jul 21, 2014
-
-
Terrific improvement. Am not a fan of panelling unless it is in the library of a French chateau or English manor.
 Marion Nesbitt
on Jul 21, 2014
Marion Nesbitt
on Jul 21, 2014
-



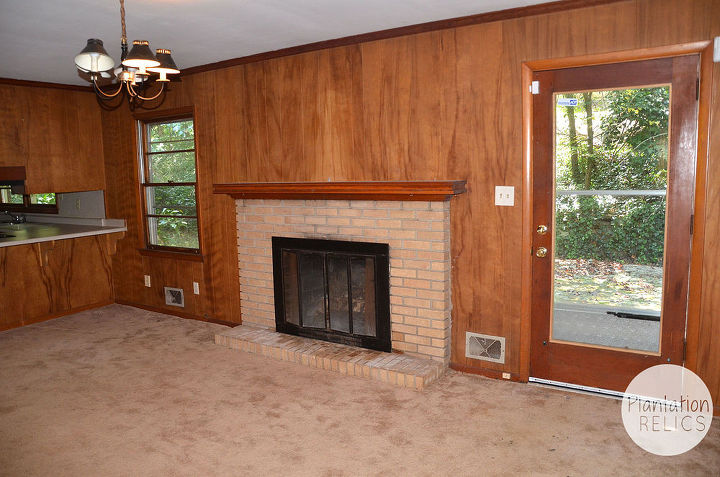








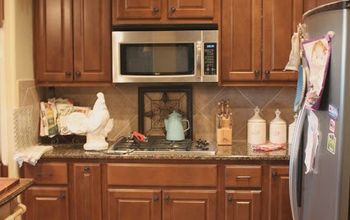




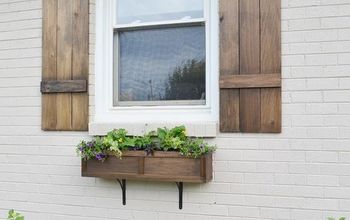
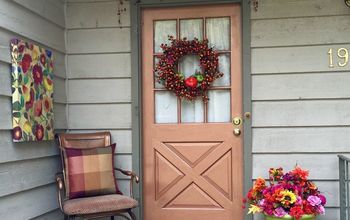
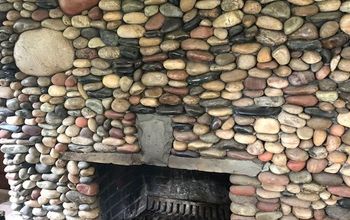
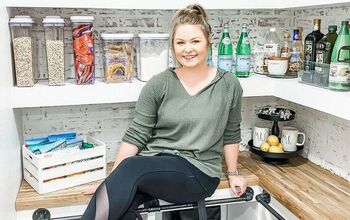
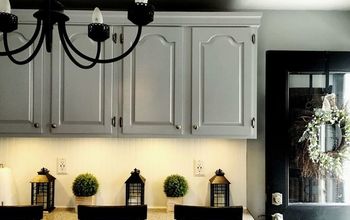
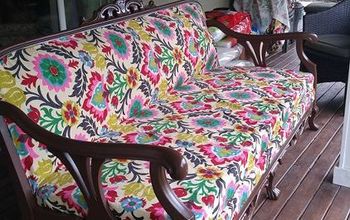
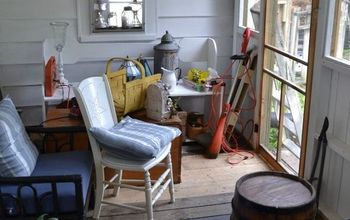
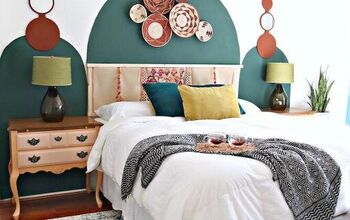
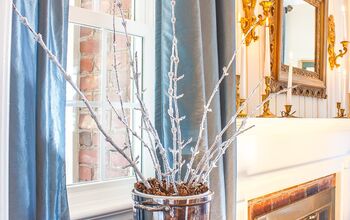
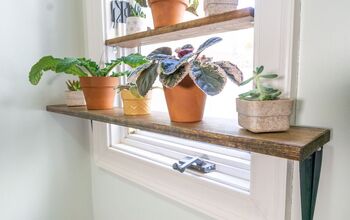

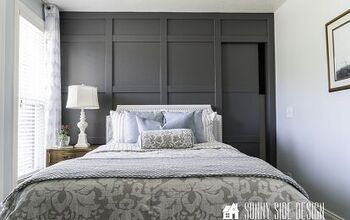
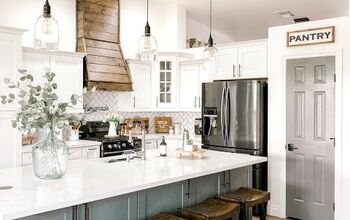
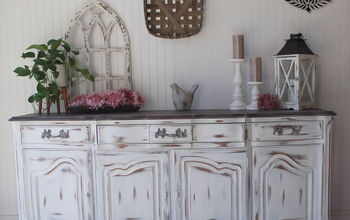
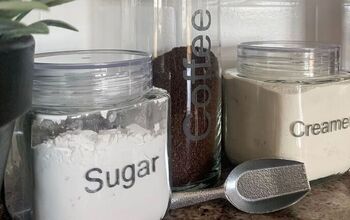
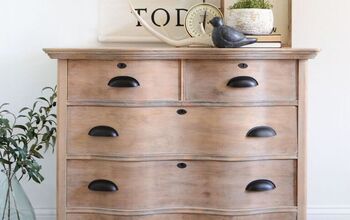
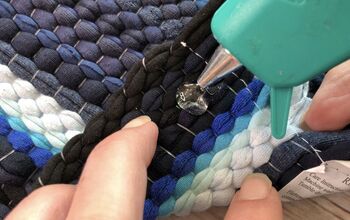
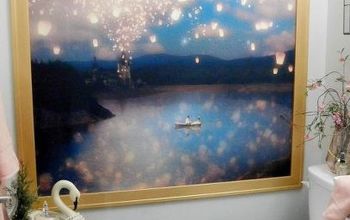
Frequently asked questions
Have a question about this project?