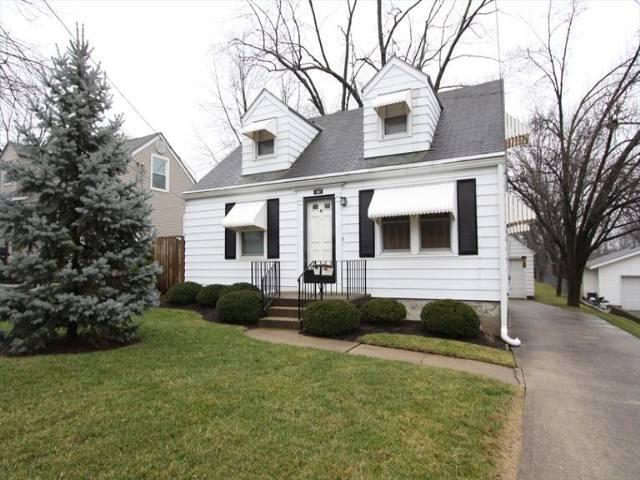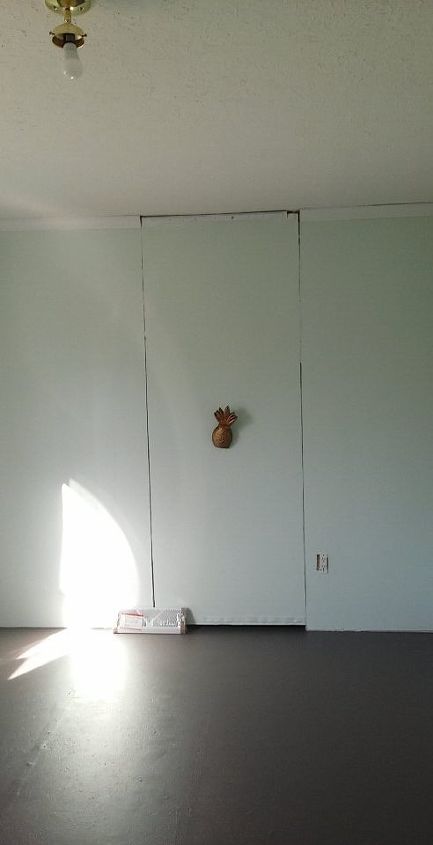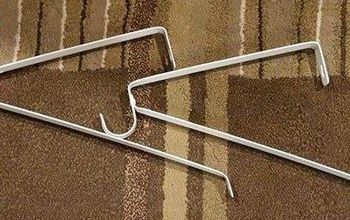What are the pros and cons of a metal or barn home?

Related Discussions
Vinyl plank flooring vs pergo (laminate)
I currently have stinky dirty carpeting in my living room and I want to replace it with a durable flooring that can stand up to dogs and kids.
How to remove popcorn ceiling that has been painted?
Does having a paint over a popcorn ceiling change how I'd remove the popcorn ceiling?
How to apply peel and stick wallpaper?
I want to spruce up my walls with peel-and-stick wallpaper. Has anyone used this before and can advise me as to how to apply it properly?
How to stain wood floor?
I've heard staining is a good technique for updating floors. So how do I stain my wood floor?
1952 Cape Cod.
I need some advise on what I can do to improve the looks of my house. I need door, window and landscape suggestions. The house will remain white as I am on a budget. ... See more
How can I make this hidden door more hidden and less hideous?
I have a hidden door though it doesn't look so hidden at the moment and I like the appeal of a hidden door. We do need to use the door, but not often. This is in a b... See more



I found some really helpful articles: http://metalbuildinghomes.org/ and http://www.findfarmcredit.com/farm-credit-bank-landscapes_2.aspx?cat_id=3&doc_id=240
I'm living in one! I owned 5 acres next to my previous home (with ex) and because of very little $$, and feeling comfortable in this neighborhood (single woman alone!) I decided to build "next door"... that's another story...
Started in April 2016 drew up simple plans for 1,200 sf building and made just about ALL the mistakes you could make ! Experience is a great teacher. Doing a lot of the finish work myself - ran out of money! -- so I'm putting drywall on my ceiling and walls.
#1 - Get everything in writing!!!
#1a -find a metal building dealer you can trust!!
#2 - be sure to count in windows / doors - ( I had to buy mine separately -big duhh and actually put in TOO many windows ) I have very little "wall" space to hang pictures etc.--- so you might want to hire an architect once you have a general plan - or you can wing it! I DID by using graph paper and measuring over and over...ha
#3 - you won't just need a building shell, you will need TONS of 2x4's and a few 2 x 6's for framing the ceiling and walls - around the perimeter AND rooms (for insulation, electrical wire, plumbing and drywall)
#3a - Furnace or heat pump? Air conditioning? cost to run?
#4 - sinks and fixtures - bathtub/shower or shower stall? one or two or three bathrooms?
#5 - misc. items - wood screws, electrical outlets, wiring, (different types are used for W/D and just for lamps) light switches, WHERE will the lights be placed? - ceiling fans? outside lights? multi-switches? and depending on what time of year and your climate... can you get it done before HOT or COLD weather arrives? (I had to put up 4 mil plastic to keep heat IN and cold OUT until I can get up all the drywall and insulation - it works for me)
- resist gong for 10 ft. ceilings like I did... or prepare to pay more for drywall (you CAN get it in 10 ft. length)
- porch? on slab? (mine is and a mistake was made there by not having the building ON the slab... "erection crew" placed it just outside slab - many many openings for "things" to get in! yikes) - so I used and am STILL using the expanding foam, foam strips, caulk and placing gravel outside and up against the house.
- so much more --
metal building "erectors" don't include a LOT of what you will need...this place sounds like it could be FULL service? Good Luck!
http://www.cardinalbuildinggroup.com/services-we-offer.html
Look at a post and beam barn. You would probably have to have the Skelton erected and get help putting a metal roof on. Once that is done since money is a cue, you can take your time.. The outside walls can be put up. At an early point you can move in with the stud walls. Always spend the money on insulation. I highly recommend foam spray in. You might have to live in a smaller section till electrical and plumbing and any cable or computer hook ups you want. In a post and beam barn your whole lower floor can be open. Check out Houzz.com