Do I make an over hang of about 10 inches into dining room or go with no overhang
How far out to our island when it is next to dining room?

I’m tearing down part of kitchen wall and want an overhang for island but my house is small and dining room with centered light is right where stools would go and if I move table over it’s under beam separating it from living room and I’m wondering if it will look weird with nothing under light and table over into living room.. hope this makes sense
Related Discussions
How to replace a toilet seat?
I need advice on how to replace a toilet seat, please. What do I need to know when looking for a new one?
What to do with our livingroom ceiling?
We took the old popcorn ceiling off in our livingroom and thought we could just paint it. We fixed some hairline cracks where the joint in the sheetrock are, primed a... See more
How can I replace an 80 year old kitchen faucet?
Does anyone know of a new kitchen faucet that would fit as a replacement for my 80 year old Crane faucet, preferably a reasonably priced one? It is a slant back fau... See more
What can I do with this hole left after removing the trash compactor?
I’m wanting to paint my cabinets and redo the counter tops and back splash, but first I need to make this hole into a useful storage space.
Help refrigerate too big my kitchen too small?
I literally don’t have quite 3 feet room between fridge and stove.. counter depth fridges are expensive but I’m thinking of going smaller.. freezer on top kind an... See more
How do I make my refrigerator fit?
I bought my home 5yrs ago, since money was tight after purchase, I kept appliances that came w the home, as kitchen was beautiful besides appliances. When I'm startin... See more
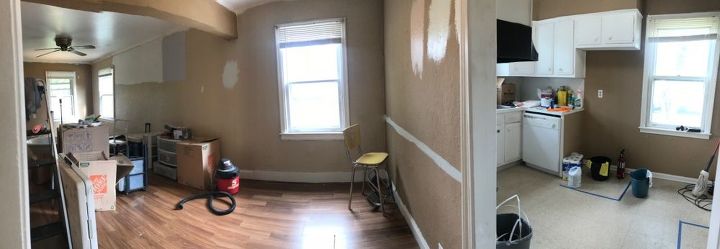
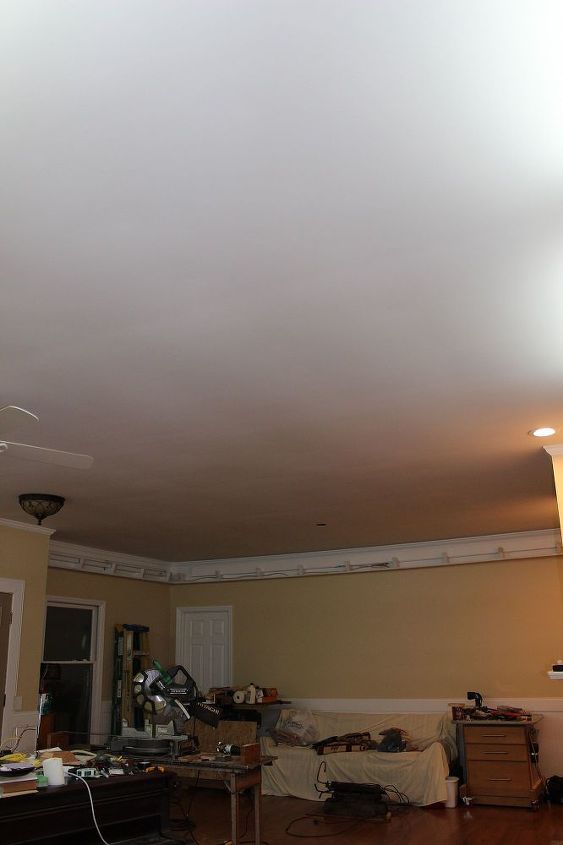
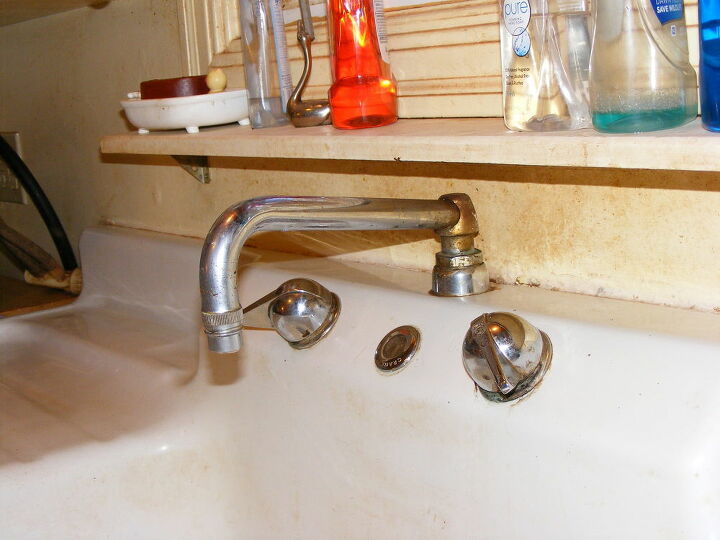
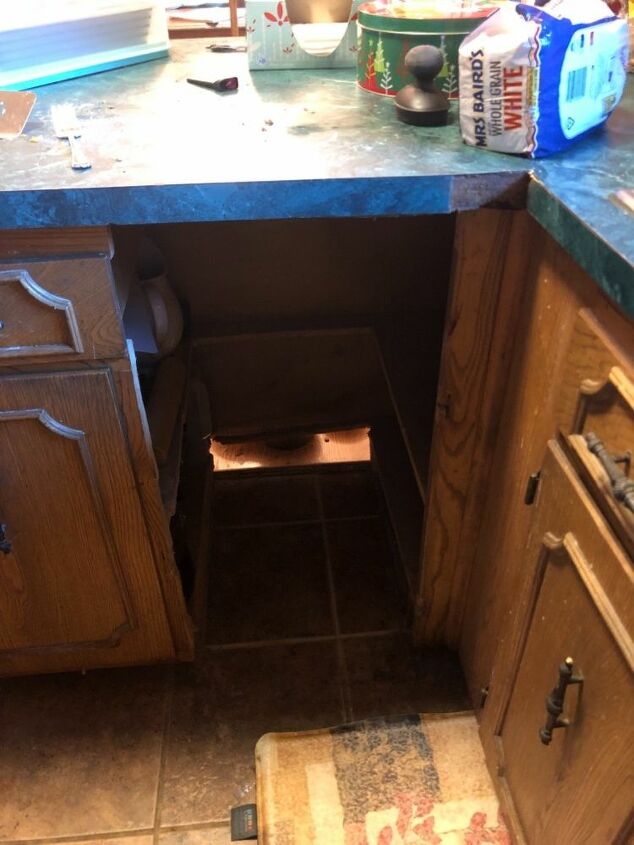
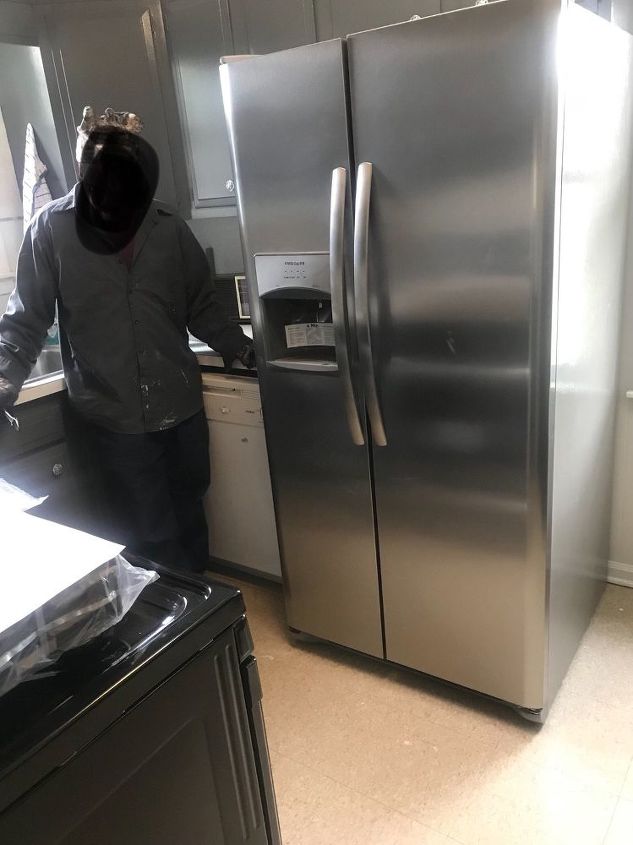
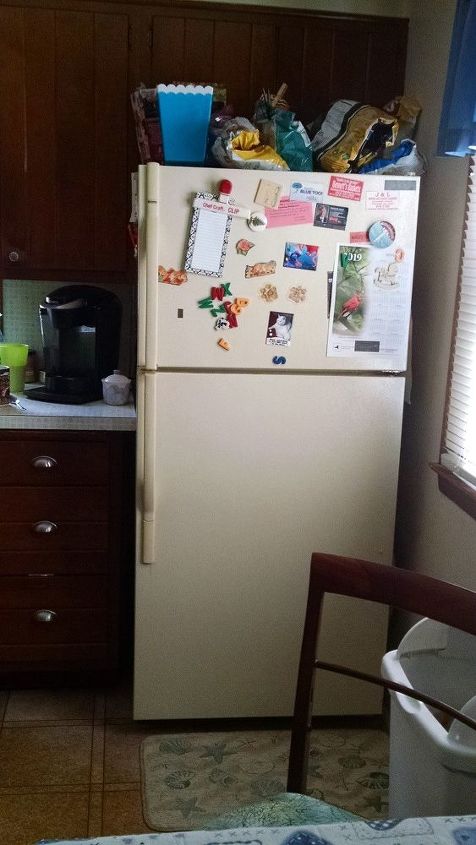

You'll need to rework lighting to really pull it off.
Yes it makes sense. I am with Kelli on this one, you will need to move the lighting. Plus have proper clearance around the island and overhang.
https://www.thekitchn.com/small-space-solutions-the-proper-walking-space-dimensions-around-a-kitchen-island-176070
https://www.thespruce.com/kitchen-space-design-1822138
As far as moving the table over towards the moving room, I think with the wall down and your kitchen larger, it will be fine- many open open concept spaces look just like that. But I agree, moving the lighting would make the most sense in the space. If you can't get an electrician and don't want to do the wiring yourself, if you use a chandelier (as opposed to a flush mount or semi-flush mount) you can buy a swag hook that you screw into the ceiling in the spot that you want the lighting to be. Then install the chandelier, but move it over and drape it from the hook. That is what I have done for my off-center chandy in our kitchen and it works perfectly!
I think i understand what you are saying. If you are asking about the overhang on the island so you can have stools, can you put the over hand on the kitchen side of the island instead of the dining room side of the island? And as for "eye balling" it before hand maybe a big box would help you visualize the look you want.
Good luck.
Can't tell from the picture,but could you put the stools on the kitchen side? Then if you have people sitting at both table and island they wouldn't be back to back.