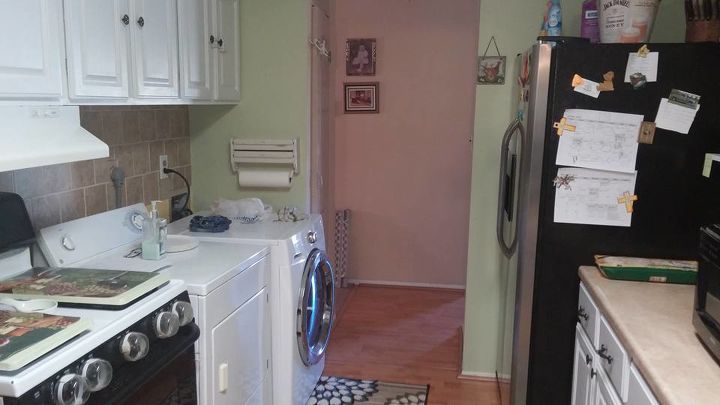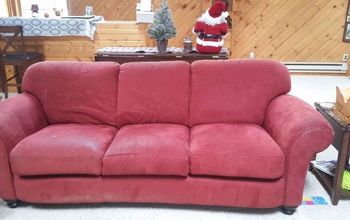Anyone have ideas for hiding a washer and dryer in a small kitchen?

Related Discussions
Vinyl plank flooring vs pergo (laminate)
I currently have stinky dirty carpeting in my living room and I want to replace it with a durable flooring that can stand up to dogs and kids.
How to remove popcorn ceiling that has been painted?
Does having a paint over a popcorn ceiling change how I'd remove the popcorn ceiling?
How to apply peel and stick wallpaper?
I want to spruce up my walls with peel-and-stick wallpaper. Has anyone used this before and can advise me as to how to apply it properly?
How to stain wood floor?
I've heard staining is a good technique for updating floors. So how do I stain my wood floor?
Anyone have ideas on using Engineered Hardwood for kitchen backsplash?
I have two large boxes of engineered hardwood, Need some ideas on how to use for backsplash. My kitchen currently has wall paper I want to remove. Do I need to have... See more
How can I hide a stackable washer \ dryer in the kitchen of my small ?
It is directly next to my refidgerator


Laundry Mud Room Revamp on a Budget
Make them Duel Purpose. Drinks Station etc. Things that can't be hidden can be hidden in plain sight!
Extend the counter so it continues over the washer and dryer. That would give you more counter space either for folding clean clothes or more cooking area.