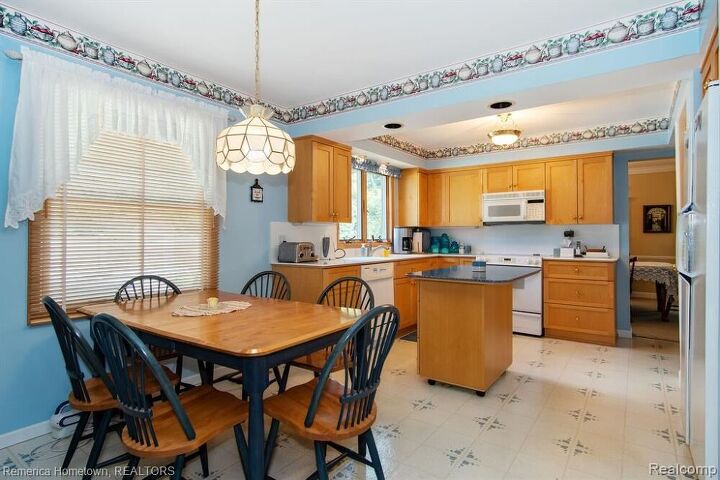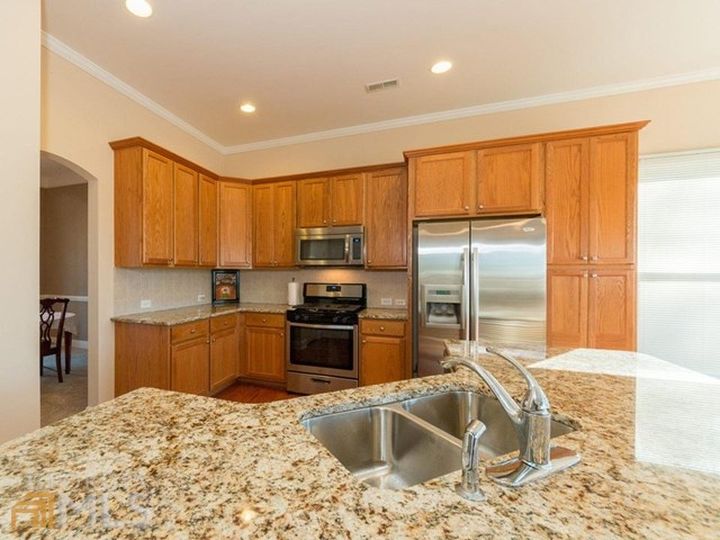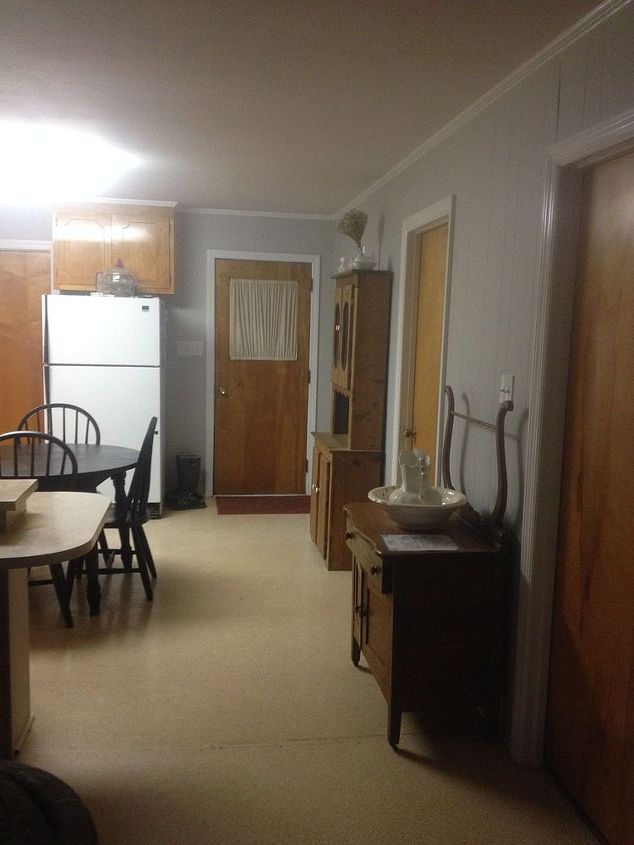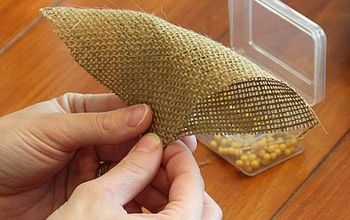Do you think I can/should remove the low-hanging ceiling features?

You all have been SO helpful with my new 1973 home, that I want to solicit more help... in the kitchen now. I move in next week and plan to:
1) take ALL the wallpaper down and paint white
2) adding roman shades to windows... or leaving uncovered. The back is private.
3) I bought the table - plan to chalk paint white and decorate with neutrals
4) replace the light fixture over the table - going gold!
5) putting in new oak floors
6) painting the cabinets.
7) updating the appliances.
8) keeping the window's natural wood.....I loooove that "pop" when the kitchen is largely white.
9) removing that island on wheels. IMO, kitchen is too small for it.
But what I can't decide... should I try to flatten that ceiling out--the parts that are lower are so odd. My realtor said that they are not load-bearing and many people have removed them in the area. I'm not sure that is true of the one that goes into the lower living area. I think it's likely true of the rest.
My issue with removing vs just blending back with paint... is that i feel like if they go, so do the upper cabinets. And they are not in bad shape. It seems like it would need to either be an open kitchen... or I need custom upper cabinets to go to the ceiling. I'm not big on the upper cabinets and I'm a minimalist on "things". So I could make that work. But if I were to sell the home for whatever reason...I think others would miss the added storage.
I have stayed up nights over this kitchen, but believe me, I love this stuff! :)
Including 5 photos.
Related Discussions
Vinyl plank flooring vs pergo (laminate)
I currently have stinky dirty carpeting in my living room and I want to replace it with a durable flooring that can stand up to dogs and kids.
How to remove popcorn ceiling that has been painted?
Does having a paint over a popcorn ceiling change how I'd remove the popcorn ceiling?
How to apply peel and stick wallpaper?
I want to spruce up my walls with peel-and-stick wallpaper. Has anyone used this before and can advise me as to how to apply it properly?
How to stain wood floor?
I've heard staining is a good technique for updating floors. So how do I stain my wood floor?
Should I re-stain or paint my cabinets?
Edit:””” 3 years later😂 I decided to paint them white and I am so very pleased with the results!We bought a new house with these ugly cabinets. I really cann... See more
Help me with my kitchen - strange layout with 3 doors in it!
I am looking for BUDGET options for my kitchen. It is very strangely laid out. I have 3 doors (laundry, bedroom and outside) that do not help the layout. I am planing... See more








The beams could be load bearing or concealing the heat/AC ducts. For sure you have electric in there.
Try removing the wallpaper boarder and paint white, you may be pleasantly surprised at how the beams fade away.
Congratulations on your new home!
Good idea about the wallpaper being removed, what about painting the cupboards above the fridge/freezer and the wooden look door the same as the wall. So you have not got the brown breaking up the flow.
Often those soffits are hiding ducts and there’s really no way to know for sure without taking them down. I would start with the things you’ve listed and then see if they still bother you that much. I expect taking down the borders that draw so much attention to them will make a huge difference.
I would cut a small hole in the soffit to see what's inside. Although they may not be load bearing, they may hide ductwork for the fan over the stove and wiring for the recessed lights. It may just be easier to paint them to blend in.
Ceiling hugging fixtures will certainly make the ceiling seem higher. I don't think I would spend the money trying to remove those lower beams on the ceiling. If you paint everything white, I think they will just disappear. I like the idea of some kind of window treatment, perhaps the roman shades, or a matchstick blind that operates like a roman shade. Your plans sound great!
Our 70's home had ductwork and electric up there, so to keep our renovation costs down, we worked around the soffits and added crown molding at the ceiling to draw the eye up.
OK, I am going to swim upstream here.
I really like the border it adds character to the rooms, you may want to consider replacing it with something more your taste. What I would remove is the spindle and fence between the living room and the dining room if it is not a support for the beam over it. Then put a large green leafy plant to where the fence meets the wall. You'd have to get a contractor in there to see if that is a load bearing wall, they do construction for a living and give free estimates.
Also I would keep the light fixture over the d/r table, just beautiful.
Hope I didn't hurt your feelings and best to you.
It's possible it is a load bearing soffit. Or just a separation to delineate the kitchen from the dining room. You can cut a six inch square hole in the side of the soffit and with a flashlight inspect what is up there. If there's no beam and just electrical it can be removed, remove/reroute any electrical, patch with drywall level with the ceiling. To me it looks more like a separation of the kitchen and dining room than load bearing. With recessed lights installed over the island. If you do remove it and able to reroute the electrical you can install pendant lights over the island for a more modern and open look.
I like the high ceiling. The trim (wallpaper border?) could go with area painted. The railing between dining and living room is a safety feature to keep someone from pushing chair back too far and falling. I had that happen on a 2-tiered deck. A ceiling hugging light over the table would open things up. Adding oak flooring may cause problems with your doors. Consider thickness when buying product.
Make everything possible one level. Floor and ceiling. This is make it look modern and cleaner also. But please check before removing anything with a pro so you don't knock something down that needs to be left untouched. I would pay a few bucks to have an engineer look at it to be on the safe side.
Hi Brooke. A handy. rule of thumb is that a light fixture should be 12 inches narrower than a table and have at least 48 inches of space from each of the room walls. Hang a light fixture approximately 30 to 34 inches over a table.
Some brilliant ideas for you, depends on costs I suppose . Good luck with what ever you decide and when its finished please show photos.
This is going to be an expensive project because some of those walls are load bearing and you need to get a contractor to assess the ceiling. You do not want your roof to cave in. If you do not want to keep the railings behind you chairs. You will need to level the floor, another very expensive job. I would start with a contractor to see what exactly is possible. If your budget doesn't allow some of the changes. I would remove the wallpaper trim and paint everything an off white. You could even do some false crown molding, by putting in corner pieces and then cutting straight pieces to fit in between the corners. It really looks great. A nice porcelain tile would look great in that kitchen.
Hi Brooke, it really does come down to personal preference, looks like you are doing a fabulous job!! Please post finished pictures!
Hello Brooke,
Why must you change everything! Live with it for a while and let the home talk to you! The only things that need to be done immediately would be Roof issues. Everything else cannot be done at once. I realize you want to make it YOUR home, but that takes time. Do live in it for a while before you start to trash it! That goes for the Garden too! You have to leave it a Year to see what's in it and possibly why it was put there. My husband was an Architect before he retired, and I was a Florist. We are gardeners and we took on an old home and garden. Don't throw the baby out with the Bath water! Best wishes.
Yes I agree, live in your new home and get the feel of it first before you start knocking it about and dream of ideas and make initial notes and compare them after a while and see how many ideas will have changed over that time
i would remove border to have feel of hight ceilings for sure
Hello,
I would leave well alone, Live with them for a while, they could grow on you, specially with your new look!