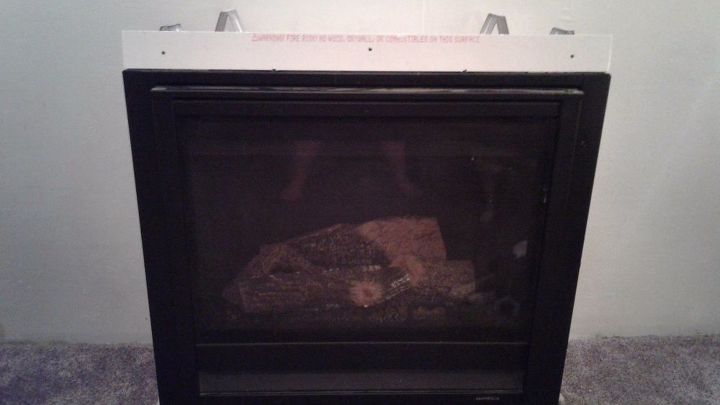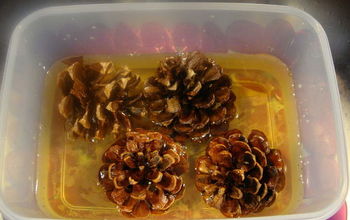How to build a gas fireplace surround?
Related Discussions
Vinyl plank flooring vs pergo (laminate)
I currently have stinky dirty carpeting in my living room and I want to replace it with a durable flooring that can stand up to dogs and kids.
How to remove popcorn ceiling that has been painted?
Does having a paint over a popcorn ceiling change how I'd remove the popcorn ceiling?
How to apply peel and stick wallpaper?
I want to spruce up my walls with peel-and-stick wallpaper. Has anyone used this before and can advise me as to how to apply it properly?
How to stain wood floor?
I've heard staining is a good technique for updating floors. So how do I stain my wood floor?
Marble fireplace mantel . . .how to repurpose?
We replaced our old marble mantel & now I would like to repurpose it. The piece measures 8" x 1 1/4" x 6'. Any suggestions would be greatly appreciated.
How to change a gas starter/wood burning/fireplace over to a gas firep
It is a double sided fireplace.





How come it wasn't set in the wall with firebrick? How far does it stick out, depth? And does it need to be vented if you build a surround?
I would use concrete blocks, firebrick or brick, then you could stucco over it and set some pretty little tiles in the coating and put a stone cap on it for a mantel. or you could firebrick it and set some granite slabs or marble over it for a surround.
Is this considered "installed?" I lik Sharon's ideas, I would use marble, stone or tile surround with a mantle of some sort.
I made the first fireplace surround in the pictures in our family room with concrete. The existing one was hideous. First, I made a mold out of heavy plywood, open at the top. It included an area for the fireplace opening, obviously. (I supported the top of the fireplace opening with a couple of 2X4s to the floor, to make sure it wouldn't sag; the lintel extends into the concrete. I also drilled some holes into the existing wall, screwed in some heavy bolts and wired a few pieces of rebar in a cross pattern to the bolts for added support. I attached the mold to the wall with screws and temporary brackets. Then I mixed 90-pound bags of high-strength concrete -- it has fiberglass fibers in it -- two at a time in a wheel barrow. A friend an I and poured it the concrete into the top of the mold using buckets. My wife used a pole to poke the concrete to make sure there were no air pockets as we continued mixing and pouring. It took about 20 bags to fill the mold. I was younger then! (The ledge at the bottom was added later, also using poured concrete, after the surround had hardened.) When finished, we tiled the upper part with sheets of Israel stone pieces, using Thinset, and the ledge with large tiles, and added a wooden mantel to the top. We did the same with another fireplace in our living room, (the second picture), which is opposite the first fireplace. Except for this one I used steel 2X4 studs that extended above the mantel to the ceiling, and covered them with drywall and then large tiles. Both have worked great for nearly 12 years. And neither of them are ever going to burn.
I made the first fireplace surround in the pictures in our family room with concrete. The existing one was hideous. First, I made a mold out of heavy plywood, open at the top. It included an area for the fireplace opening, obviously. (I supported the top of the fireplace opening with a couple of 2X4s to the floor, to make sure it wouldn't sag; the lintel extends into the concrete. I also drilled some holes into the existing wall, screwed in some heavy bolts and wired a few pieces of rebar in a cross pattern to the bolts for added support. I attached the mold to the wall with screws and temporary brackets. Then I mixed 90-pound bags of high-strength concrete -- it has fiberglass fibers in it -- two at a time in a wheel barrow. A friend an I and poured it the concrete into the top of the mold using buckets. My wife used a pole to poke the concrete to make sure there were no air pockets as we continued mixing and pouring. It took about 20 bags to fill the mold. I was younger then! (The ledge at the bottom was added later, also using poured concrete, after the surround had hardened.) When finished, we tiled the upper part with sheets of Israel stone pieces, using Thinset, and the ledge with large tiles, and added a wooden mantel to the top. We did the same with another fireplace in our living room, (the second picture), which is opposite the first fireplace. Except for this one I used steel 2X4 studs that extended above the mantel to the ceiling, and covered them with drywall and then large tiles. Both are wood-burning, but the one in the living-room has gas logs installed. Both have worked great for nearly 12 years. And neither of them are ever going to burn.
If it's gas, get professional information on this project. Good Luck!
Tile Surround
I would start with checking out the building code in your area. Call the county you live in them and ask some questions. They will be able to tell you where your codes are written down.
Building the frame is like building a box and attaching to the wall. The important part is the spacing, what kind of studs, what kind of backerboard, etc.
When you call the county, find out in anybody pulled a permit to install this. Consider having some one from the gas company come out and check the work.
Maybe this unit is electric ? I don't see a gas key or any way to direct vent it outside.