My Take on a Cable-Rail Staircase

by
The Chirping Frog
(IC: blogger)
I had a vision for the staircase. I knew I didn't want a typical staircase cable-rail was on my mind so I priced it out. Yeah, that immediately vetoed the idea in my husbands mind. So, I started brainstorming and trying to think of something else that could give me the look I wanted. We do our own concrete work. Never thought he'd say yes, but I suggested it anyway. What about Rebar? He knew how much that would cost so he happily said yes. Little did he know...
Here's the staircase partially framed. My father-in-law was making the posts and handrails. I just had to figure out how to finish it off.
My In-Laws spent a couple weeks with us while we worked on the staircase. Grandpa did an excellent job. (He also built the beams for us. Decorative only, not structural).
Here's a couple shots of it together before we got it stained. I opted for carpeting up the center. The kids have destroyed that so it's about time to do something different. We had the rebar powder coated (that gets expensive BTW).
Working on getting it stained
Here's the finished product. Grandpa wanted to fill in all the cracks in the wood. I had to do some quick talking to get him to leave them alone.
Another view. it is definitely not for everyone. I'm sure some will absolutely hate it, but I'm in love. It gave me the look I wanted. Reminds me every time I see it of the many fabulous concrete projects my husband and I have worked on. He actually could of saved some money (or at least broke even) with the cable rail system but this is very true to our style and personalities. Absolutely perfect!
Enjoyed the project?

Want more details about this and other DIY projects? Check out my blog post!
Published October 15th, 2014 12:48 PM
Comments
Join the conversation
2 of 293 comments
-
-
 Kelly Cason
on Jan 06, 2023
Kelly Cason
on Jan 06, 2023
That looks absolutely fabulous!! I'm so in love with that, just beautiful!! I just can't say enough, it is gorgeous and I'm so happy for you!
-



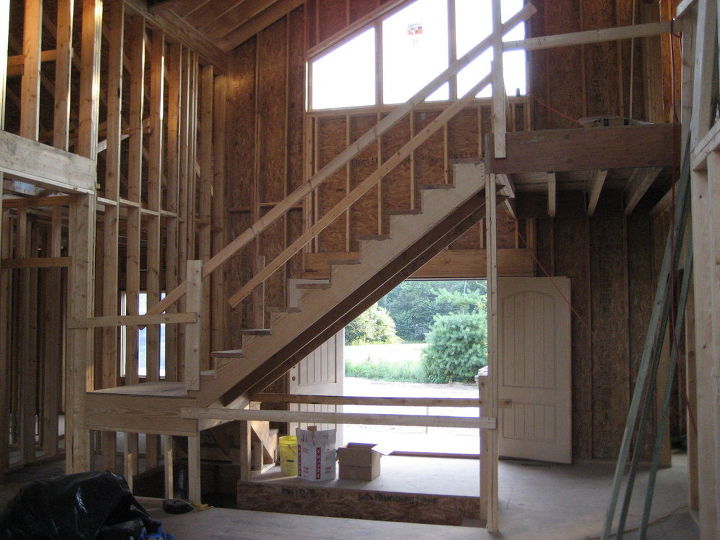
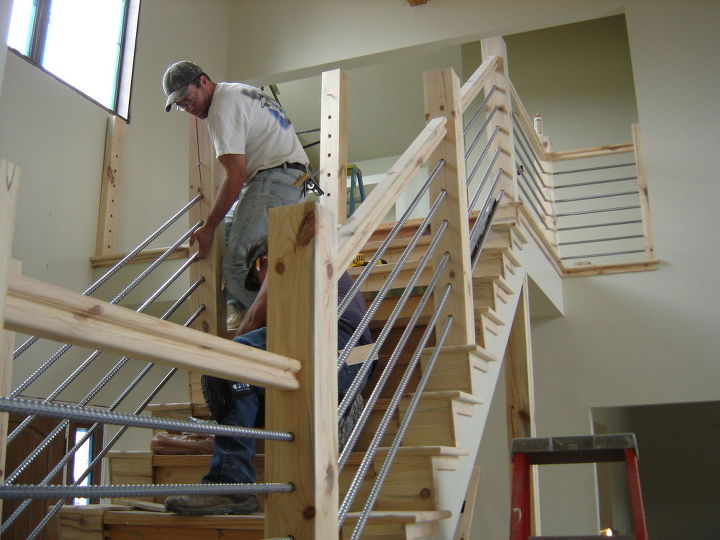
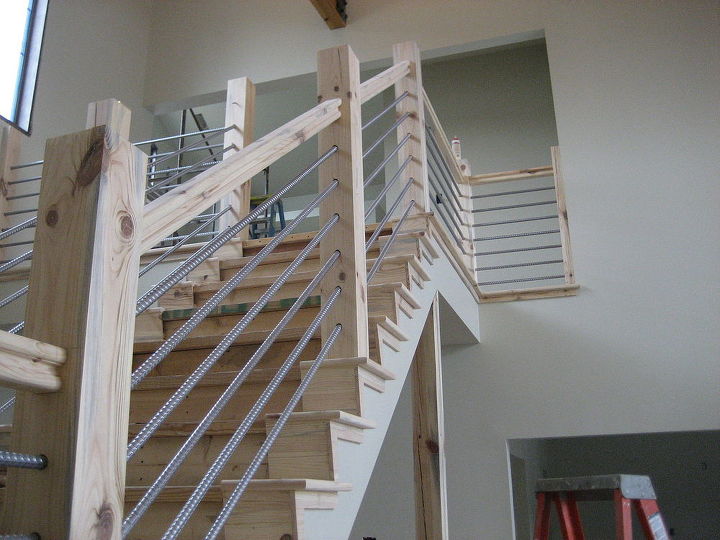


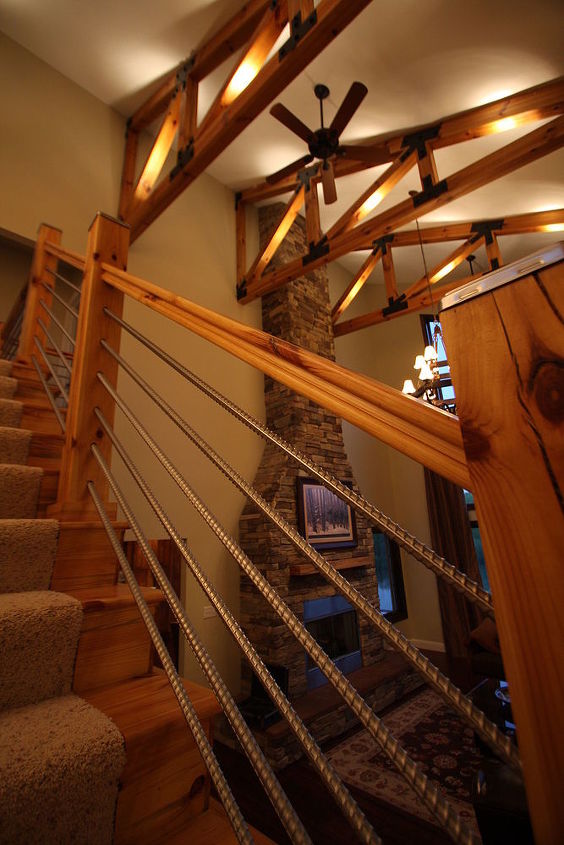

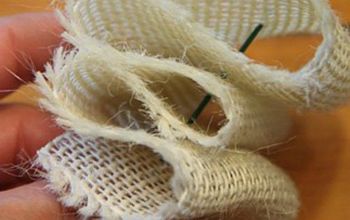
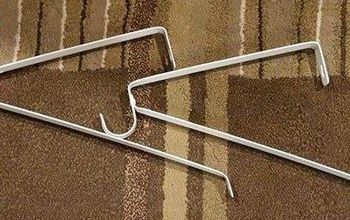



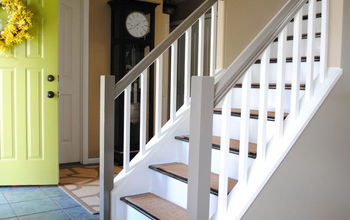
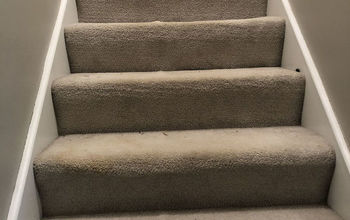
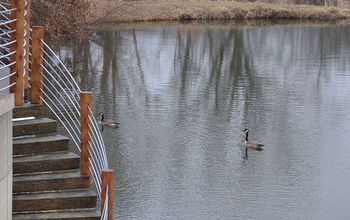

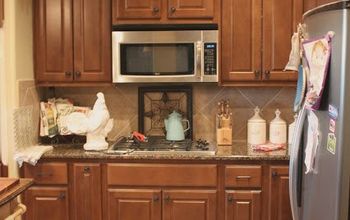
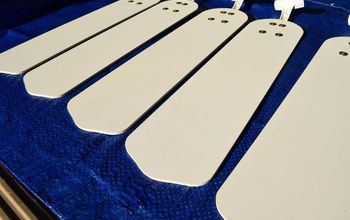
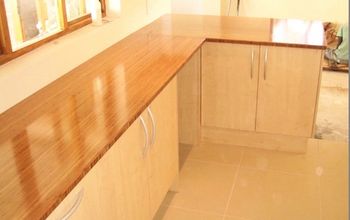
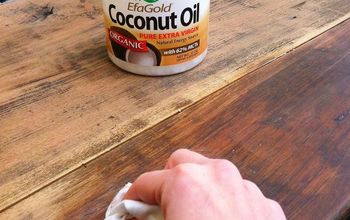
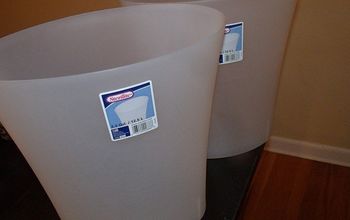
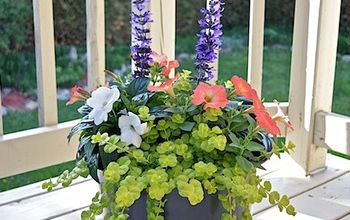
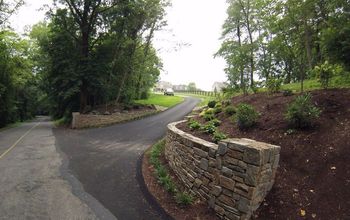
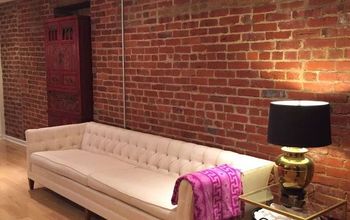
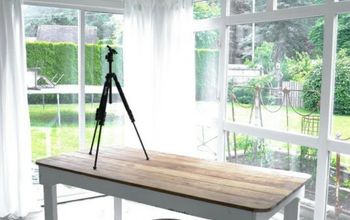
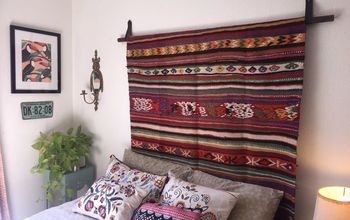
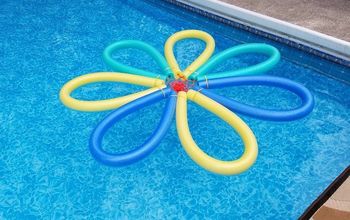
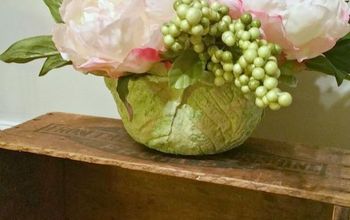
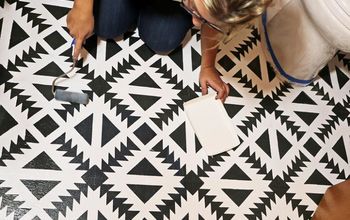
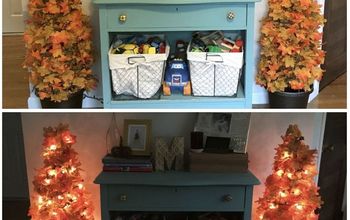
Frequently asked questions
Have a question about this project?
I am using Powder coated rebar for my deck rails and the angle for the stair horizontal slats is kicking my butt, what angle did you drill your holes at?
How long is your rebar and what’s deminsions? How much did this cost? I’m trying to get an idea of the cabling system that’s like 1400 or rebar is cheaper
What kind of wood did you use for the post?