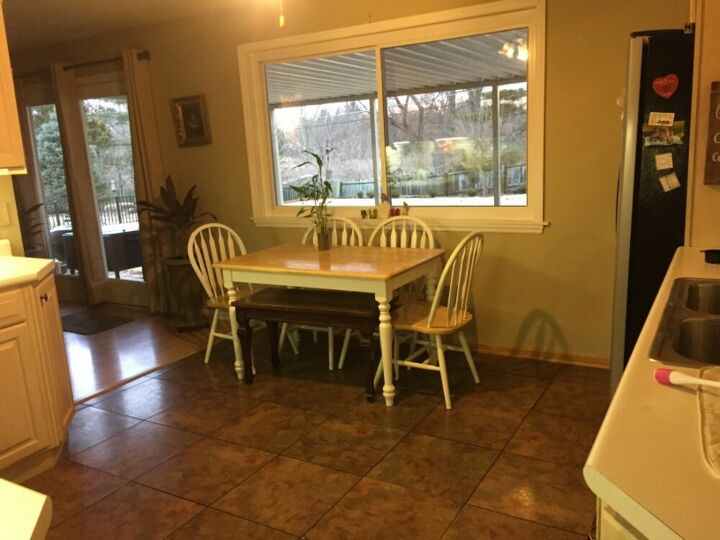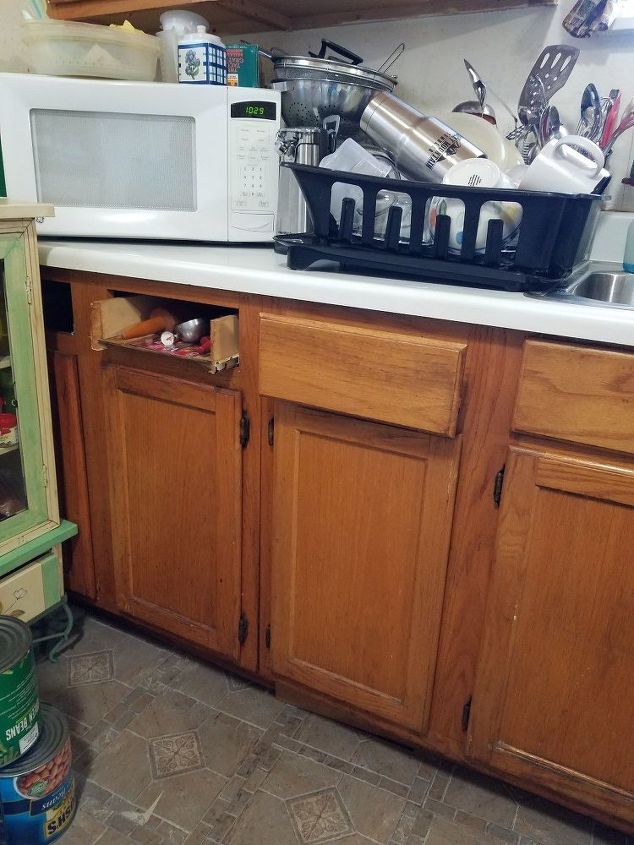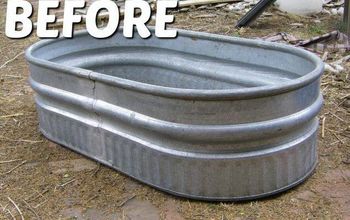How can I turn a kitchen table into a kitchen island?
I have a small eat in kitchen with an 83” wide window. Would like ideas how to have a kitchen island that will seat 4. My aim is for more counter space for food prep and serving. I have enough storage while keeping this as my eat in kitchen. Yes ugly floor tiles are being replaced. They are 18”x18”. Thank you for your creative ideas.
Related Discussions
How do I make a kitchen island out of a dresser ?
How do i turn a lazy susan kitchen cabinet into a pull out drawer?
I have a lazy susan kitchen corner cabinet that is not used because when we open it, the hinged door scratches the cabinets next to it. I want to turn it into a pull ... See more
How can I use pallets to make kitchen cabinets?
My home was rehab by the federal government over 20 years ago. Like kitchen cabinets doors are falling apart and the front of the drawers have came off because wear a... See more
What kind of casters can I put on my kitchen island?
I am making a kitchen island out of repurposed cabinets. Looking for casters to put on it and what kind should I use on a hardwood floor.
I have a kitchen table with the shiny wood top, can I sand & paint?
I do not know what the finish is, but it is wood. I was purchased several year ago by my mother
How can I repair a kitchen table that has some cracked tiles?
I have a kitchen table that some of the tiles have cracks in them. Any suggestions? Nice table other than that.



Do a kitchen banquet. Build in bench under window can use chairs on end or curve the bench around. Chairs would be easier
Here are some nice ideas for you to consider!
https://freshome.com/small-kitchen-island-ideas/
https://www.overstock.com/guides/dining-and-kitchen-tables-for-small-spaces
https://www.pinterest.com/explore/kitchen-bench-seating/
https://www.hometalk.com/search/posts?filter=kitchen%20island%20ideas
If I understand you correctly, you want to replace the table with an island. Therefore, my suggestion is to close up the opening into the kitchen (where the floor changes) just a bit in order to create an island that extends from the base cabinet there, angled enough for one seat, then straightening out as it comes across parallel to the window just long enough for three seats. Keep it at 36"H (counter height) and use 24"H chairs/stools. Be sure to leave at least 12"Dknee room under the overhang. Use the space under the window for a narrow bench, a plant stand, an antique dry sink (storage below, plants above!), etc.
I love those floor tiles! They seem to be in great condition. I like Beth's idea but you don't have to make a permanent fix. You could simply build/purchase a sturdy bookcase that would be open into the living room and add counter tops and a leg. Of course the bookcase would need to be secured to the wall. If you wanted more storage space then you could also use wall cabinets on the floor as they are not as deep as base cabinets and that would leave you will sufficient overhang for the seating side of the kitchen. You may have to add legs to the wall cabinets if they are not high enough. This would also help to hide those 'ugly' floor tiles (which I think are gorgeous) x
I would simply extend the table legs and add good lockable casters to make the table counter height. That would allow you the most flexibility in purpose. It can be used in any convenient location as a prep island or a table with counter height bar stools.
Im not sure what info you need. The headline seems to ask for ideas on changing the table shown, into an island....So.... I would add a shelf to the legs, it'll add stablity , and give extrs storage,and give you somewhere to add casters. Make the casters height just enough so the legs don't drag across the floor, when you move it. But you may be able to hide the casters behind the legs, so they don't stick out like a sore thumb.Good Luck!
anna's idea is great because you can reuse your table. Castors that you can lock also allow you to move it other places. I would get a table top that is larger then the actual tabel top (butcher block would look great) to make it look more substantial.
If you want to use the table, turn it perpendicular to the window. Leave enough space at the window end to move a stool back and forth. You'll place 2 stools on the left door side and one on the sink side. Add a drop leaf extension to the other end for added prep space. Of course you'll have to add height by replacing the legs or adding to them some how (blocks, etc.) look around your home improvement store for inspiration there. One of my fav things to do. Worth a try. Good luck.
Building on what others suggested- raising the table to 36” which is counter height. Hope you can follow my transition.
Remove the existing table top and put it on the floor and attach the legs. It becomes a lower shelf.
Repurpose, make, or buy a new top that is larger than the original. Its actual size will depend on your space, but I would like to see overhand on at least one (probably two or three) sides so with stools you have your eating areas. Specifications can be found on Pinterest “coffee shop counter design specifications”.
Add casters and spacer blocks (as necessary) to bring the height to 36”
if the overhang(s) are large enough to make the unit tippy, island legs or supports can be added.
Hi, this may be what you are looking for
https://www.youtube.com/watch?v=KSi3cMnchhw
I love your floors!! In fact you should stain your new re-purposed kitchen island the same color as the floors!!
Honestly, all I would do is add height. No need to go Cray Cray on reconfiguring the entrance or adding new legs & shelving!!?? My lazy suggestion would be to cut a wood pallet in half, stain the exposed sides the same color as the floors & nail it in on top. Then nail on top thick wide board wood. Stain again & poly the top! Distress the already white legs w/ sandpaper for a true farm look. Cheap & functional.
You can buy cherry to make the table higher. Just attach to the original top and 4 layers of shellac. Place wheels on the bottom of the table that lock and buy cherry bar stools. https://www.target.com/p/triena-craftsman-29-barstool-hardwood-dark-cherry-linon/-/A-16766251?ref=tgt_adv_XS000000&AFID=google_pla_df&fndsrc=tgtao&CPNG=PLA_Furniture%2BShopping&adgroup=SC_Furniture&LID=700000001170770pgs&network=g&device=m&location=9018697&ds_rl=1246978&ds_rl=1247068&ds_rl=1246978&gclid=CjwKCAiAiJPkBRAuEiwAEDXZZZ_CxfYeOFgnIfhwU8nfyB4NAJJuBfK17I5ti_5BdSEDd1eHERoEKxoCHpMQAvD_BwE&gclsrc=aw.ds
Great idea and I also like your floor tiles.
Hi, What are you replacing your floor tiles with? I think they look fine in the photo. I need to replace my kitchen floor. I have heard horror stories about sheet vinyl tearing and ripping when chairs and refrigerators are moved. I do not care for ceramic tile and grout lines. The new waterproof vinyl tiles look appealing but there would still be joint lines. I have red oak floors that adjoin the kitchen and none of the new wood look vinyl planks come close to matching. I would like to know what you are going with. Thanks