Utilize Wasted Space.

by
Robert D. Hart III
(IC: homeowner)
Kitchen design did not make use of the space in the corner where the cabinets are joined. Instead of modifying and adding a lazy Susan, we came in from the other side of the wall and put in a wine cooler.
First we rough cut the opening. Then removed the studs and framed in the opening. We added a new plug inside the opening to power the fridge. It was also necessary to reroute the existing electrical.
Instead of removing the tile or continuing the tile into the opening, we chose to change the tile to a darker color and create a transition. Then we finished the opening to mimic the existing doorways in the home.
Fridge placed.
Next we added recessed shelves. Similar process of framing and routing electrical.
Roughly framed.
Built an oak shelf and decided on chrome rail to match fridge and cabinet hardware.
Finished project. Still deciding on stain color and if we should paint the trim white to match existing.
Enjoyed the project?
Published January 23rd, 2016 7:03 AM
Comments
Join the conversation
3 of 89 comments
-
Best idea I have ever seen on here!!! Already sent the link to hubby!! Thank you!!!!
 Gerri Dumas Domicolo
on Jan 26, 2017
Gerri Dumas Domicolo
on Jan 26, 2017
-
-
Great idea ! Wine storage is not the best idea . For your red wines you never store them upright unless you will be drinking them within the month.Reds must be stored with their heavy end elevated so you keep your cork "wet" That is why you see wines stored that way for collectors.
 Marilyn
on Feb 12, 2017
Marilyn
on Feb 12, 2017
-
thank you for that tip Marilyn....
 Cherryl D Rodrigo
on Feb 16, 2017
Cherryl D Rodrigo
on Feb 16, 2017
-
-



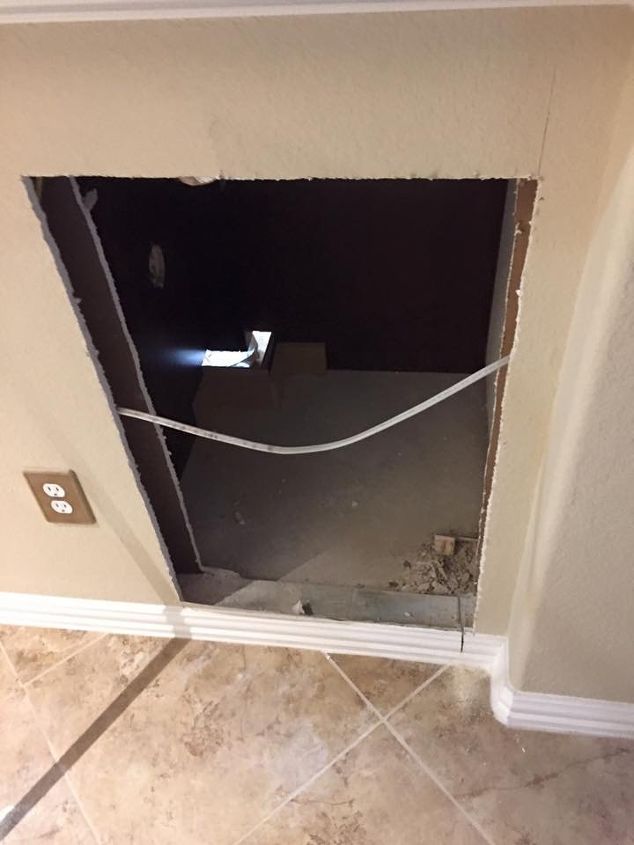






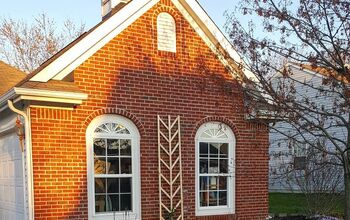
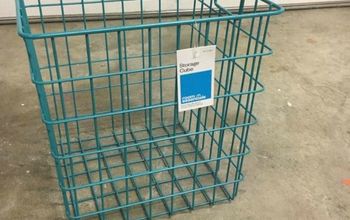



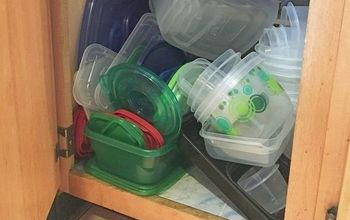
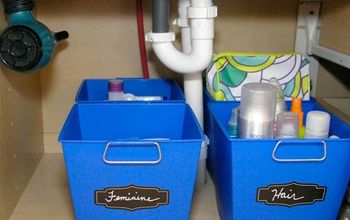
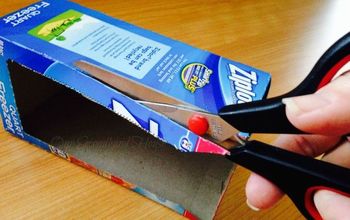
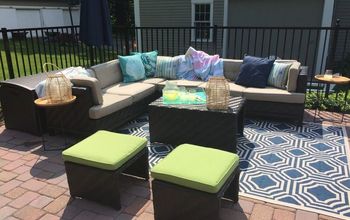
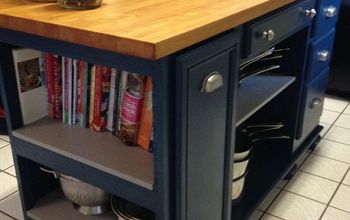
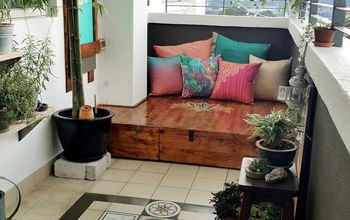
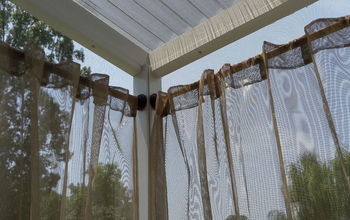
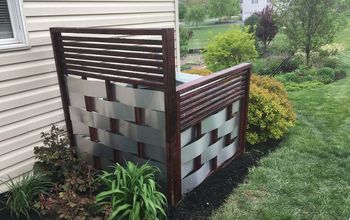
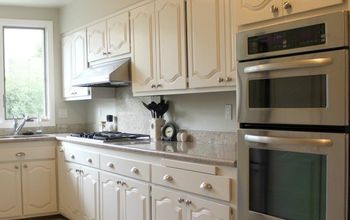
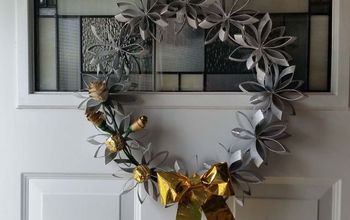
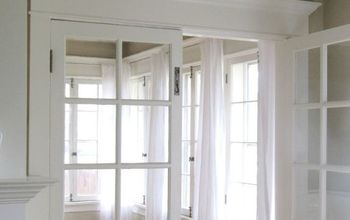
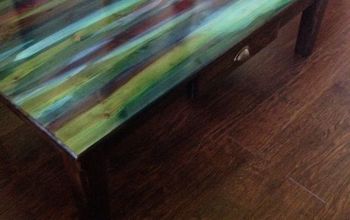
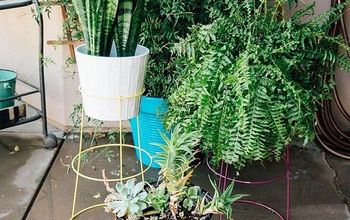
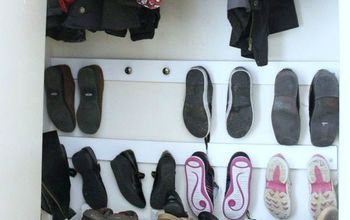
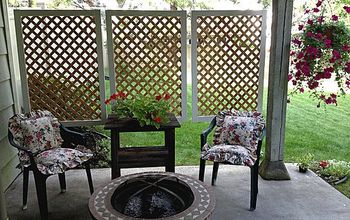
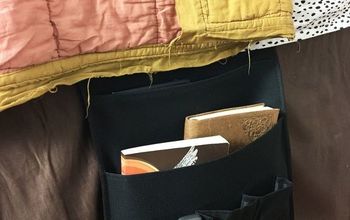
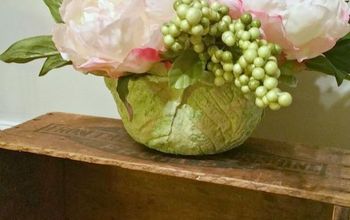
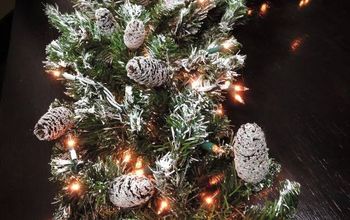
Frequently asked questions
Have a question about this project?
I installed something similar but the fridge heats up so bad that I had to turn it off. it heats up everything around it. How is the rear of ridge vented?