Built in Wall Cabinet Using Stock Kitchen Cabinets

We wanted to add storage cabinets to our home office, but didn't have time to construct the cabinets from scratch. Instead we opted for stock unfinished kitchen cabinets from our local home improvement store and it was perfect.
We measured the space and found that we would need three cabinets,. We also found that because there are windows on one adjoining wall, we would need to use upper kitchen cabinets. First step was to remove the baseboards and we would use them later.
We wanted to give the cabinets a built in look so we built a platform to raise the cabinets and would allow us to reuse the molding we removed to install the cabinets against the wall.
We secured the base into the wall studs, sat the cabinets on top one by one securing the cabinets to the wall and to one another to make them one solid piece.
After everything was installed, we painted the cabinets, added hardware, and added a counter top. One part of the counter we added access to the wall outlet inside one of the cabinets.
The last step we re-Installed the molding, caulked and painted it to get the whole unit a more built in look. We added exposed shelving above. Not only do the built in cabinets provide style, but they are also very functional. For the full step by step tutorial, please visit my website. Search "Home Office: Built in wall cabinets" for more details.
Enjoyed the project?
Resources for this project:
See all materials
Comments
Join the conversation
-
 Phi53594888
on Nov 02, 2023
Phi53594888
on Nov 02, 2023
I didn't see a search function on your website to find this.
-
-



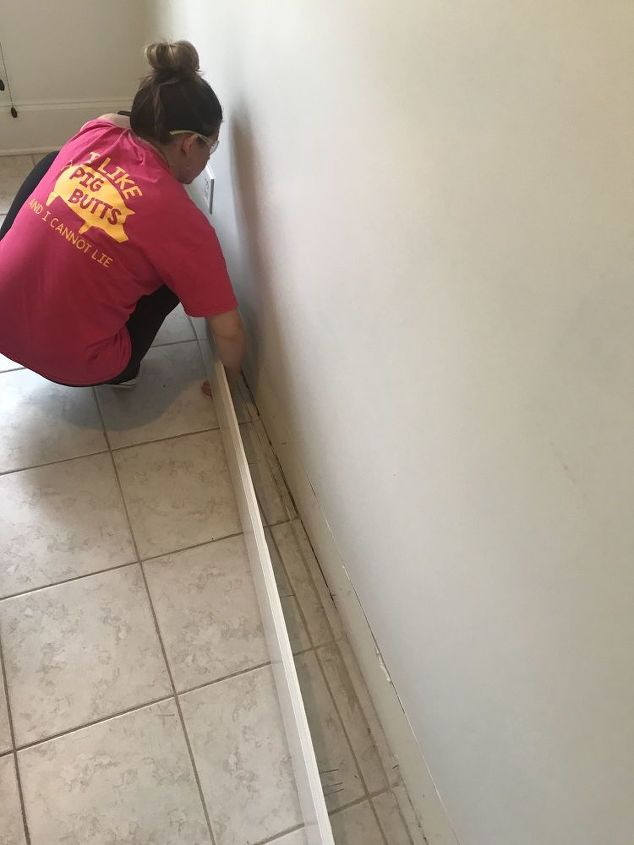























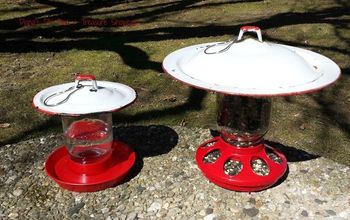
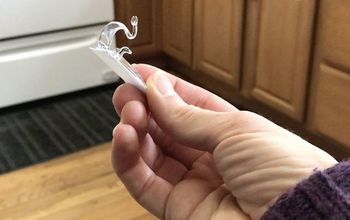



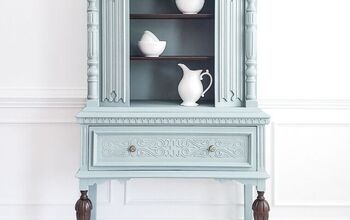
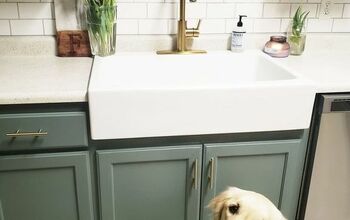
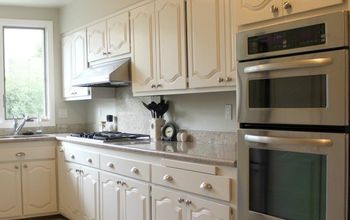
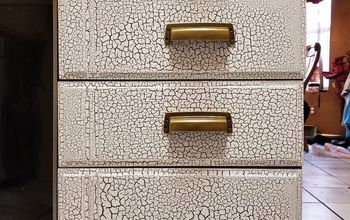
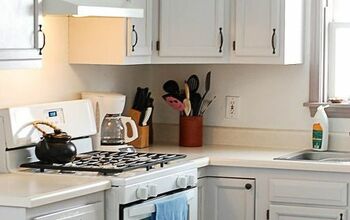
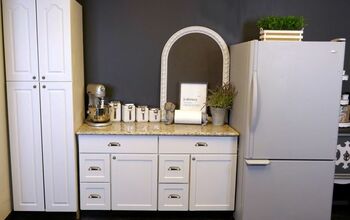
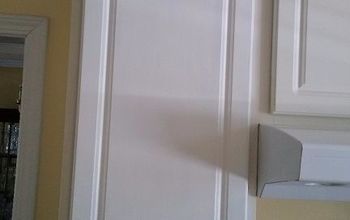
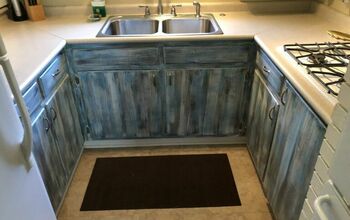
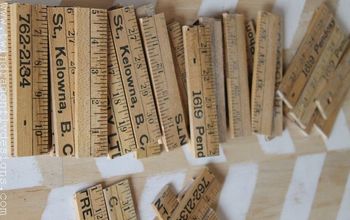
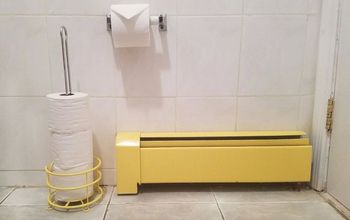
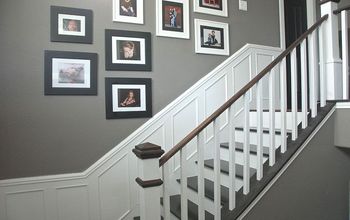
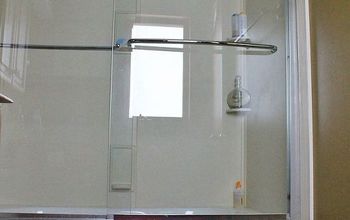
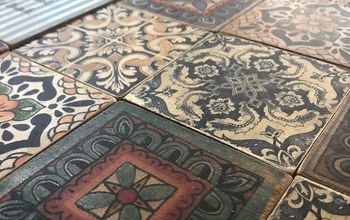
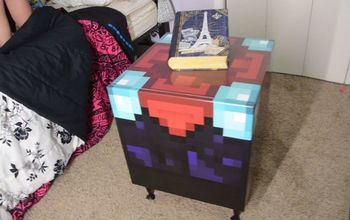
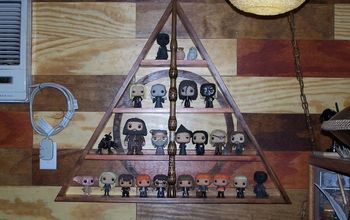
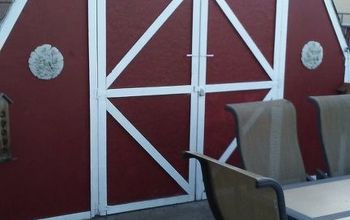
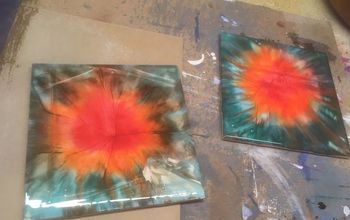
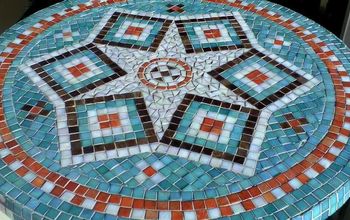
Frequently asked questions
Have a question about this project?
Super clever!
What size boards did you use for your base?
nice project!! The baseboards were there for a reason - required heating. How is the room heated now? Was this an outside wall? Where did you replace the baseboards?