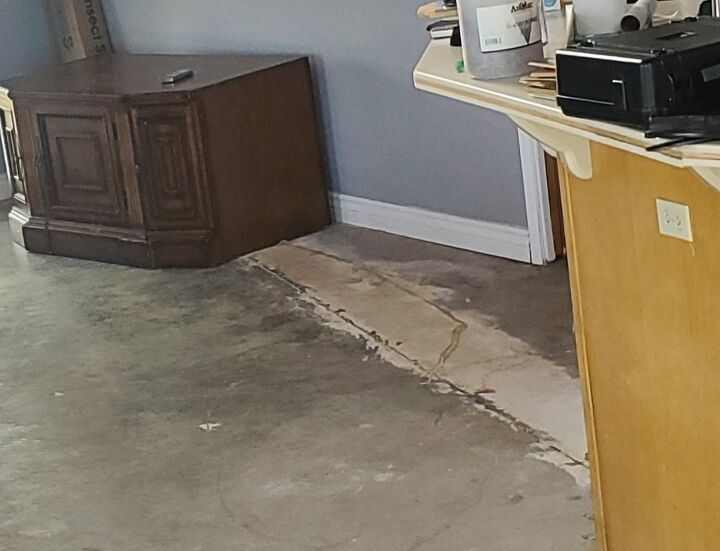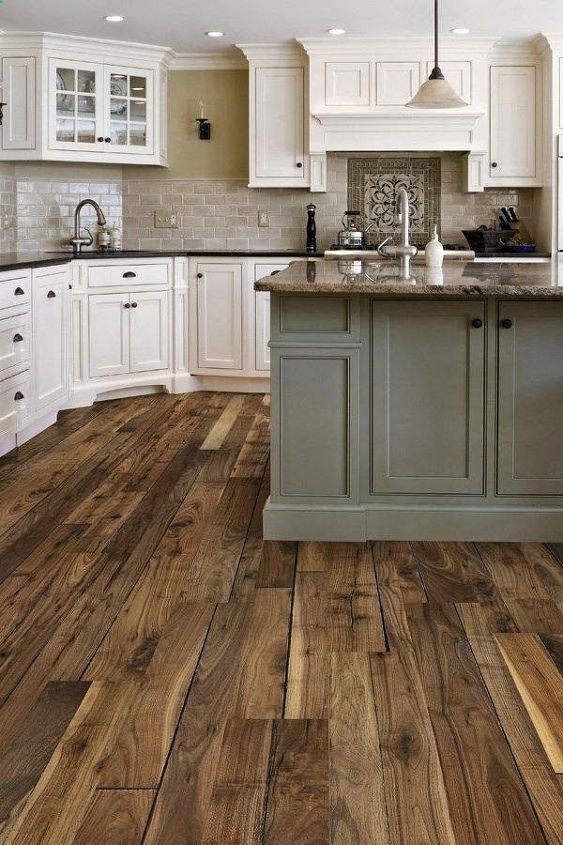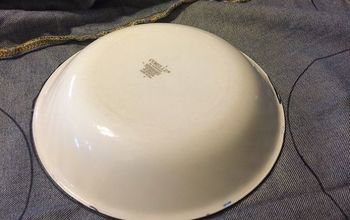This previously leveled/minor sloped area gives me concern. There's another small area like this on the other side. Does this need to be completely level prior to installing the flooring? If so should I hire it out?
Installing LVP vs Laminate on concrete flooring?

The Carpet has been torn out and we're left with our concrete flooring in our 35 year old Arizona home we just purchased. The concrete flooring is level in most areas, however I notice a couple peaks where some of the large slabs meet/connect. I've filled in some cracks/chips in the concrete but I am having a difficult time determining if/how to made these areas level and if that is even needed. This is the main area we will be installing which is roughly 650sq ft of space. Attached the my main areas of concern, especially the slight slope points and the small hallway transition where there is wood subfloor already laid.
I've been looking into LVP installation and how to self level concrete but it seems like a daunting task. Any advice would be very greatly appreciated!
Concrete to wood subfloor transition by previous owners. Small hallway that leads to a laundry room and half bath. Not sure I want to take out the wood subfloor since it has to be there for a reason, to level it I assume.
Tile to future LVP/Laminate transition. Anything special needed or prep work I should consider?
Related Discussions
Vinyl plank flooring vs pergo (laminate)
I currently have stinky dirty carpeting in my living room and I want to replace it with a durable flooring that can stand up to dogs and kids.
How to remove popcorn ceiling that has been painted?
Does having a paint over a popcorn ceiling change how I'd remove the popcorn ceiling?
How to apply peel and stick wallpaper?
I want to spruce up my walls with peel-and-stick wallpaper. Has anyone used this before and can advise me as to how to apply it properly?
How to stain wood floor?
I've heard staining is a good technique for updating floors. So how do I stain my wood floor?
Vinyl plank wood-look floor versus engineered hardwood
We are building a new home and trying to decide between engineered hardwood or vinyl plank wood-look flooring. We have two kids and are wanting durability but want it... See more
"Select Surfaces" laminate from Sam's Club
Has anyone used the Select Surfaces flooring from Sam's Club? I have read good things on blogs about it, but don't know anyone who has actually used it. We are about ... See more







How To Level A Concrete Floor For Vinyl Plank
https://artsyprettyplants.com/level-a-concrete-floor/
How to Install Vinyl Plank Flooring on Concrete – Step-By-Step Guidehttps://www.theflooringlady.com/how-to-install-vinyl-plank-flooring-on-concrete/
How to Install Luxury Vinyl Flooring on Concretehttps://honeybuilthome.com/how-to-install-luxury-vinyl-flooring-on-concrete/
This will help you level the floor:
ref:https://www.familyhandyman.com/project/how-to-install-luxury-vinyl-flooring/
Step 1
Sand Down the High Spots
Step 2
Fill in the Low Spots
I am working on this as I type. We used moisture proof underlayment to keep the floors even after the concrete was patched and scraped. It worked absolutely perfect. We bought the red stuff from Home Depot. It is thick and also cushioned the flooring.
According to this, you can install LVP over slightly uneven concrete. Here's the link:
https://readytodiy.com/can-you-should-you-install-vinyl-plank-over-an-uneven-floor-0051/
Here is a helpful guide for you https://www.whatisvinyl.com/how-to-install-vinyl-plank-flooring-on-concrete/
The area should be etched and grooved before patching so the new concrete mix will adhere. Another option is use Sika to patch it. If you want to level out the peaks, you can grind them down but it is a messy job.
I would think your best bet is to go with a flooring that is a bit flexible, as long as your areas are smooth and where it isn't level is only slightly off. Depending on the underlayment and the LVP size, you could put it down over your floor without much work.
The biggest thing is to make sure you have smooth patches and no cracks.
Hi Eric, seems you've gotten lots of suggestions about leveling the concrete. After that I would definitely recommend vinyl plank flooring rather than the wood laminate. As a former Realtor, I've been in many homes where wood laminate was installed over concrete which can result in a cheap clicking sound when walked on with high heels or regular-soled dress shoes. The vinyl does not make the clicking sound. Also, in case of a water leak, the wood laminate can expand and soak up the water.....not so with vinyl planking.
You might double check with the manufacturer of the flooring you plan to use about how best to prep a concrete floor below it as they might have some great tips. They ultimately want their material to perform at its best.
Hi Eric, hope this helps you out, you can use some self leveling
https://www.youtube.com/watch?v=-Z-ZpF7oJv4
The concrete could be leveled with cement just put over we’re there is slopes.and use a large level.it should be level we’re there is plywood if not you need to pick the wood up level then put it back down if it’s bothering you.
What ever you use ypu will require an underlay which should take care of the concrete, but if it is proud and you want to have it level, and you don't feel competant to use Self Levelling Compound, get some one in who can do it for you. (Flooring People)?
I've had many situations like yours and I say if you know about the laminate flooring it can go over some floor unlevel problems. if they are the size in the picture , if they are not a big hump then cool. alot of people don't use it but laminate flooring, pergo etc is suppose to pit down what I call foam it's about a quarter in thick which is to dampin the contact of a free floating floor. that's right it is designed to be a floating floor there for u r not suppose to cut it tight to the wall it suppose to have 1/4 inch + space between it and wall transition etc..
next they sell transition moldin which is made so floor can float. (expand and contract) so a mold to kitchen the molding are bulky far as I'm concerned but work. Next the hall I would leave the subfloor. I would end living room then start the hall as it's own. if it's the snap together flooring the bathroom is where I would start and it's possible to make it one piece from bathroom to the hall and on. this is from my experience ..
I think this guide belongs here https://www.homeflooringpros.com/install-laminate-flooring-concrete/
check this https://honeybuilthome.com/how-to-install-luxury-vinyl-flooring-on-concrete/