Our Cafe.

Enjoyed the project?
Suggested materials:
- Drywall, paint, drywall screw, wood trim, beadboard (Home Depot)
Comments
Join the conversation
-
LOVE what you've done - and reallly like that table! What a great fit!
 Jeannie Carle
on Feb 25, 2017
Jeannie Carle
on Feb 25, 2017
-
-
 Cindia Garrett
on Mar 08, 2017
Cindia Garrett
on Mar 08, 2017
Love it - it is a beautiful space!
You added so many nice touches to make it personally yours! I love the light fixture on the ceiling! I had seen your post on the Paris Clock Table prior to this one and knowing the story that goes with the table made it all the more special seeing it in the space!
May I suggest that you make a collage of some of the DIY Work-in-Progress photos and put it on a hallway or entry wall?
Maybe write/type your story in a prett script font and print it on scroll or antique or other pretty paper and frame it to go with the collage? Or make a scrap book for display that chronicles the work on the table AND the transformation of the space into a Cafe area?
You have worked hard and created an amazing space and you should be proud of your accomplishments - why not record the journey and display it? 💞
-
Cindia, Thank you for your kind words and suggestions. I have been chronicling the whole building & landscaping adventure, from the day we bought the property. The only difference I am now also photographing how I do things ( because I love hometalk). Making a book of the changes from start to finish for each room might be fun. I am in the process of changing an old replica pendulum clock into a medicine cabinet for the bathroom we have not started yet!
 Teresa
on Mar 09, 2017
Teresa
on Mar 09, 2017
-
-



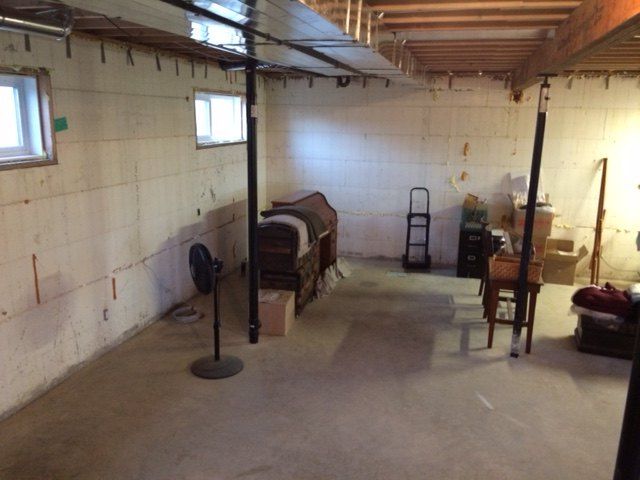
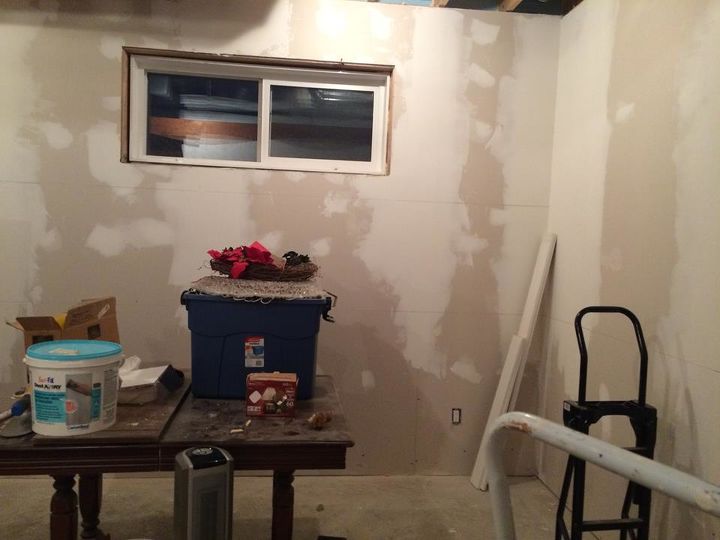











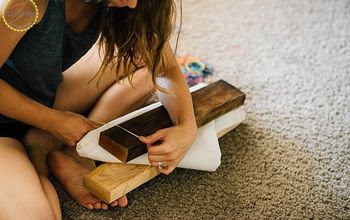
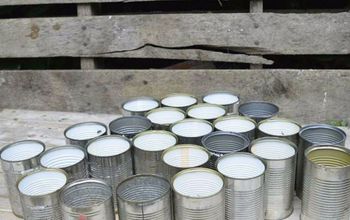



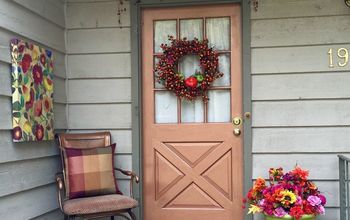
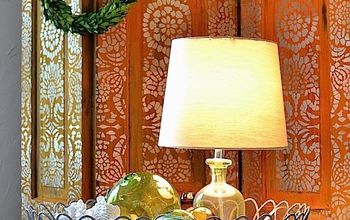
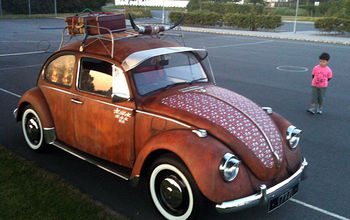
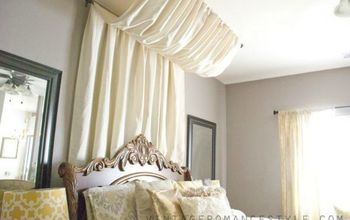
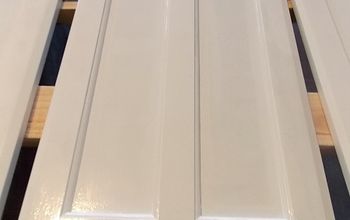
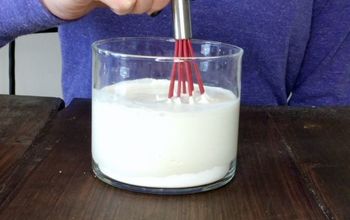
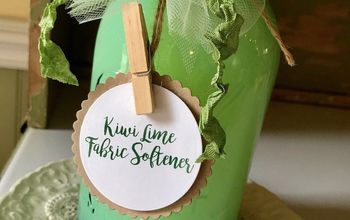
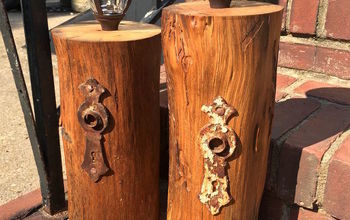
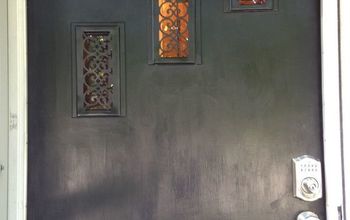
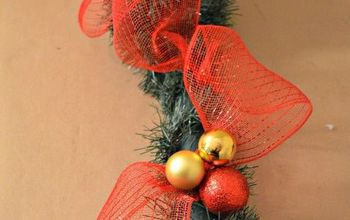
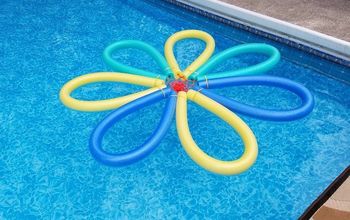
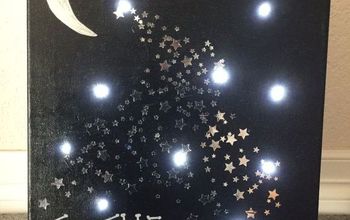
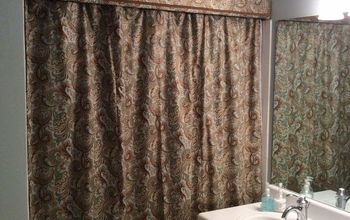
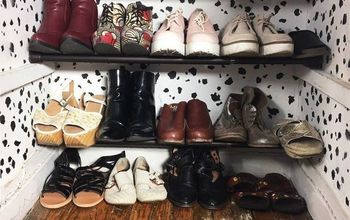
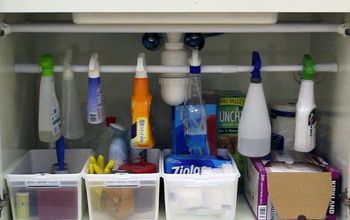
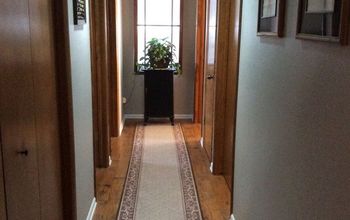
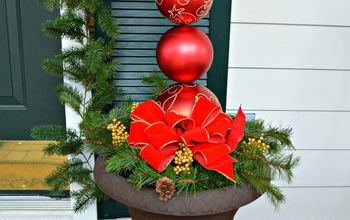
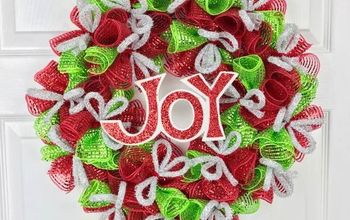
Frequently asked questions
Have a question about this project?