DIY Doublewide Mobile Home Remodeling! Kitchen

Hello Dear Friends!Of course we got expert help for electrical system, pluming, some huge wall and ceiling drywall works, exterior painting, and kitchen cabinets installations that we couldn't do on our own.
 After few times negotiated I explained to my spouse what kind of design I wanted, and he started draw a study of the floor plan you will see the new layout below,our mobile home before and after photos as well. I'm trying to share room to room this project I started with Kitchen first which is important when we buy a new home for women!
After few times negotiated I explained to my spouse what kind of design I wanted, and he started draw a study of the floor plan you will see the new layout below,our mobile home before and after photos as well. I'm trying to share room to room this project I started with Kitchen first which is important when we buy a new home for women!
When my husband cutting at the drywall to countertop level. The panels of ceiling and all walls of the kitchen were replaced with drywall.For this project we choose two trendy colors white and gray. And we designed open concept,minimalist-modern Scandinavian style kitchen for this mobile home.
DIY hand cut and stained open shelving, white shaker cabinets, gray granite countertops subway tile backsplash grouted with dark gray color, 9 ft x 36'' butcher block countertop, stainless steel handles and new appliances, added modern Mirror Glass Globe Pendant light fixtures, stainless steel double sink, faucet. Painted bar stools same color with island wall, changed the front door.
we've added a beam to an edge of the island because all the electrical cables go through the beamin
And we put on the market now! Hope you guys enjoy it
Hope you guys enjoy it



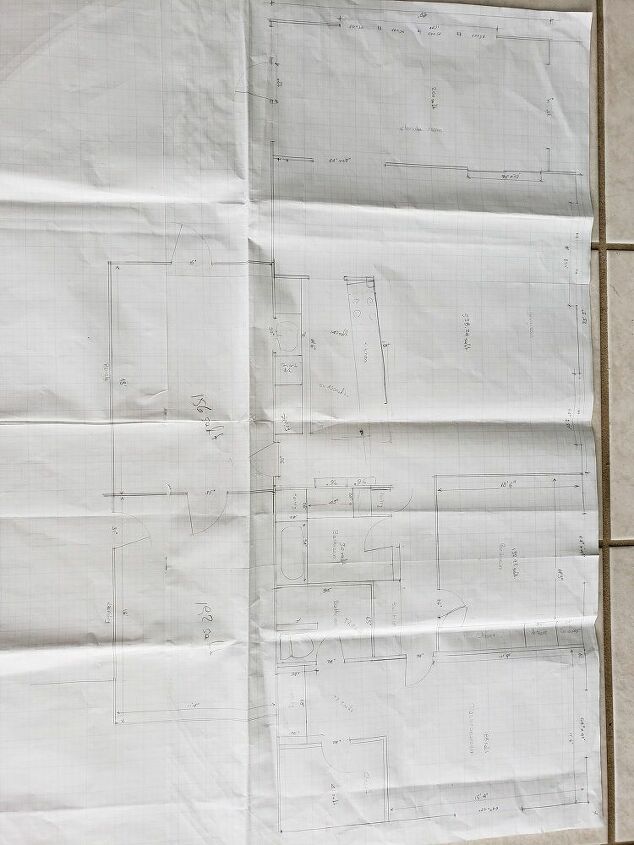















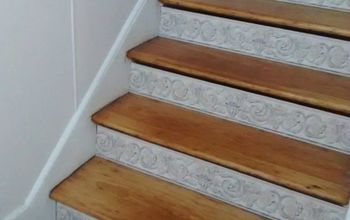




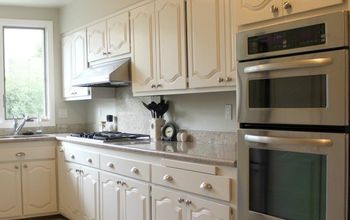
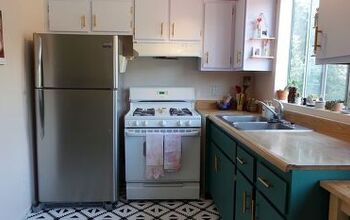
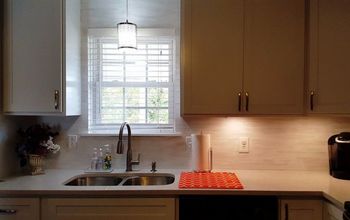
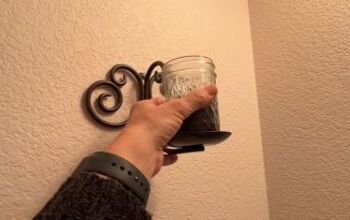
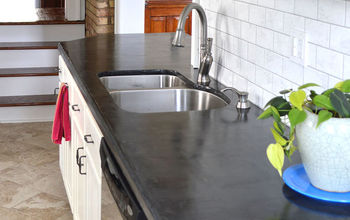
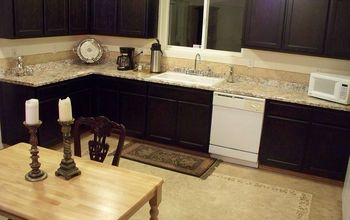
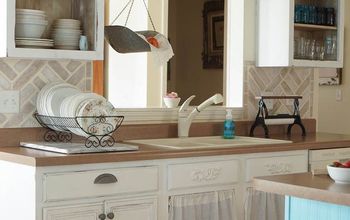
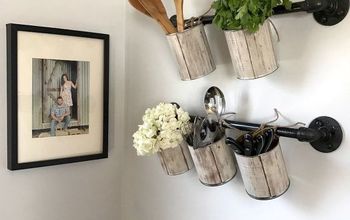
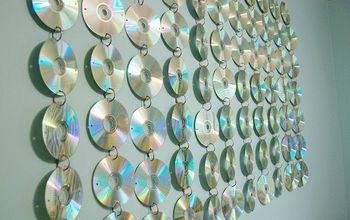
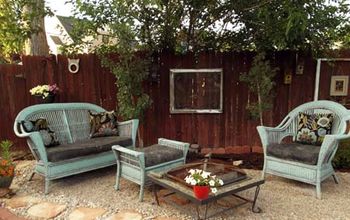
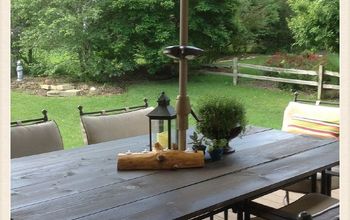
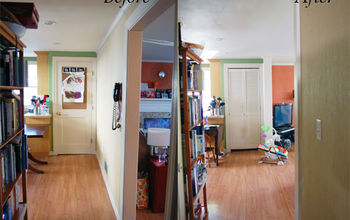
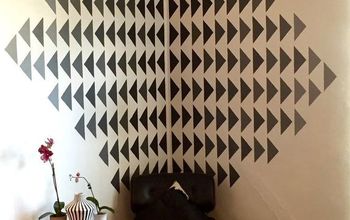
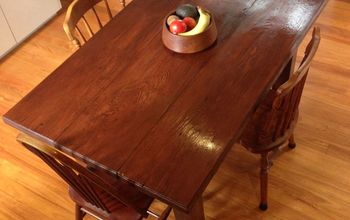
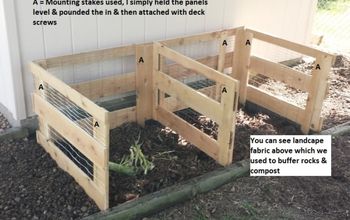
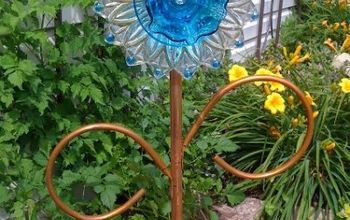
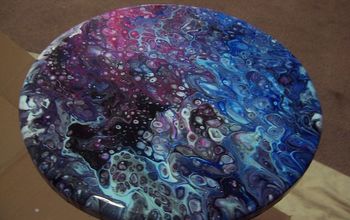
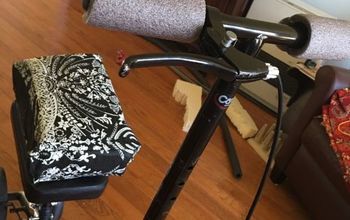
Frequently asked questions
Have a question about this project?