Living Room Reveal – Farm Houses Can Be Classy, Fun & Practical!

Though I finished the renovation back in 2016 the wood stove left SO MUCH smoke damage behind that my main floor needed an entire remodel. I took it one room at a time, reclaiming my home, repainting and repairing everything as well as giving my wood floors some TLC too. I started with my Laundry Room, moving on to my Entryway and Dining room and last I did a full remodel of my Kitchen. Winter ended and I stopped for the spring/summer/fall of 2019 until right now, picking the inside work back up again by FINALLY completing my Living Room - it took me FIVE MONTHS!
I carried the lovely yellow called Rise and Shine by Clark and Kensington from my little breakfast nook beside my kitchen throughout this room as well as right up the stairwell to my second floor master suite. At first it felt really Big Bird for my taste but now that its here I love how cheerful and light it is.
And I have a very narrow stairwell so it helped brighten that up too!
I only needed one end table for my new L shaped sofa but I still needed a coffee table so I stole that from my Indoor to Outdoor furniture project – all of which is no longer outdoor but also part of my garage’s big seating area.
I repainted it, upholstered it and I really love how it turned out! On top of it is a project I made out of an old window: a tray for setting drinks on etc.
With my painting out the entire room anyway I also went ahead and painted the fake rock on my chimney in the same bright white semi gloss I used on all of my ceilings and trim. I really hated it before and now I feel like I can live with it lol at least for now!
In the corner I retired one of my grandpa’s old ladders making it into a shelf and blanket rack. Years ago I had built the mantel beneath my tv to cover up the cords and I still love how that worked out.
My console table charging station remains one of the easiest most handy creations I have ever built. I literally use it every day and it cost me like $10 and all of half an hour to build. I gave it a little skirt and better support so it could stand on its own.
My “artwork” of hanging my Grandma’s quilt simply made sense to me and I think the upcycle of old windows on the back wall turned out really neat as well.
For those of you who have been following along or checked out my posts about my coffee table, ladder, rug or sofa table (or just take a gander at the first photos here) than you know that initially the furniture layout of this room was quite different.
I even made a point to mention how important that skirt on my sofa table was because it was the first thing that would be seen when people looked into the living room…
It just didn’t work for me.
The back corner felt like a big clutter of too much no matter what I did with it and I also was SO annoyed by the fact that the chair was in front of half of my doors that lead out to my deck.
With the new sofa I did not believe there was an alternative to the layout I started with but I found myself fiddling in my architecture program with the layout and realized that maybe, just maybe, we could change some things!
Lodi and I tackled it one night, moved everything around and couldn’t believe how much better the space worked! It was like we re-opened the living room back up to the rest of the house!And now, basically for the first time ever, I can open both doors to my deck without having to move anything AND we didn’t have to nix a single piece of furniture to do it!
This is probably the room in the house that carries the most layers of visible living history.
Why is there a stained glass window here that looks out into my guest bedroom? Why does the pretty etched glass door here go out to a hallway?
This used to be the front of the home when it was first built in 1915. (That was the front door and front window facing the road.) Then the wrap around screened in porch was added ten years later literally covering the entire front and west side of the home. And then, a few decades after that, my grandparents’ enclosed half of the porch for their bedroom until I came along, many more decades later, and enclosed the rest of the porch and renovated the whole house.
It is AMAZING how many steps and years and changes create the charm and the uniqueness (also the weirdness!) in old homes.I love it!The stained glass window is original so it hit its 100th birthday back in 2015. It is not in the best of shape – if a stiff breeze were to hit it I would fear it collapsing. So, its a good thing its enclosed by climate controlled rooms now.I painted the etched glass door with gloss black rustoleum to match my other doors, it needed it REALLY badly.To get to the bathroom you have to step through the etched glass door and out into the converted screened in porch. Its nice because my main floor guest bedroom is there too so, when I do have guests, its like they have their own private bathroom out there with them.
My Grandparents had a big picture window where my glass french doors are. I actually added three glass doors all together, two in my kitchen and this double one here that all step out to my wrap around deck.Its always so much fun in the spring time, when it finally officially warms up, to open all my french doors out to the deck.My living space basically doubles!
My old living room ( if you must see it click here) leaves a bad taste in my mouth. Was it fun, quaint and very Grandma? Yes, and I loved it for that one fact, but it was also so much of my ex husband’s choosing and neither of those things translated to ME at all.Is it possible to respect a 100 year old farmhouse without going full Grandma?I certainly hope so!I’ve been living here for five years and this is the first time (in my opinion) that this room is actually “done”.
It is practical and cozy.Many naps have been had here after long days as well as lots of doggo cuddles. The tufted coffee table pushed up into the sofa means we literally have a full size bed whenever the heck we feel like it which is pretty much all of time because – WHY NOT?This room makes me feel happy and spoiled.Its a room meant for movies and Nintendo and it has already seen countless hours of tears, laughter, love and dancing. Its a room that is in NO WAY pretentious. It is a room that says: Be yourself and relax. Which I think is exactly what a living room should do first and foremost:It should support every aspect of just plain unabashed living and feeling, of being ourselves, recharging and chilling out.But I also think this room still respects the age of this home and reflects the fact that she is, and always will be, a 1915 farm house.
Enjoyed the project?




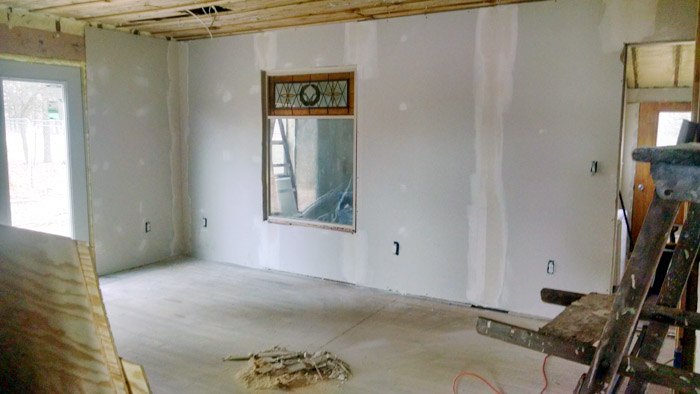















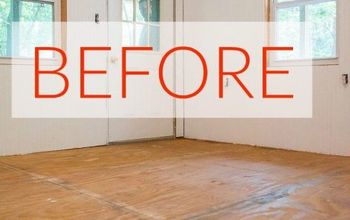
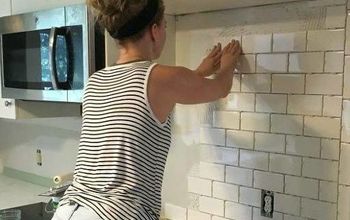



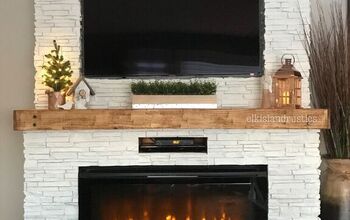
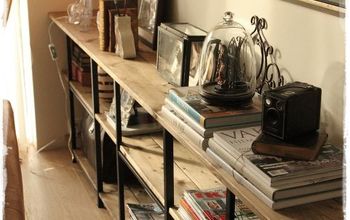
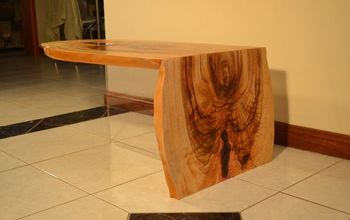
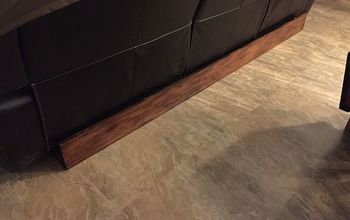
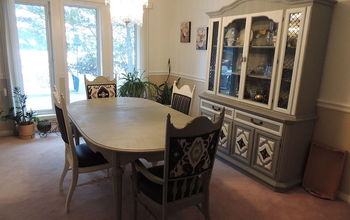
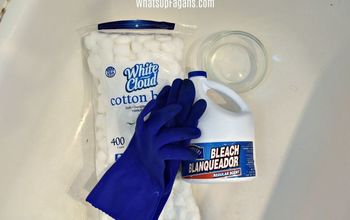
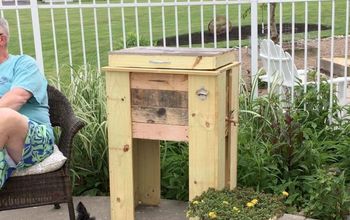
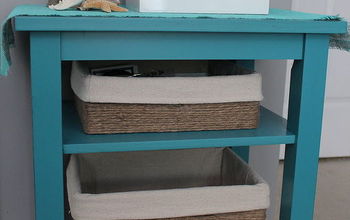


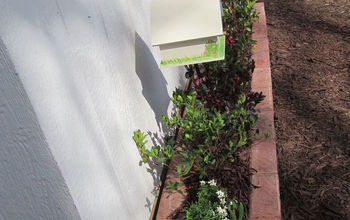
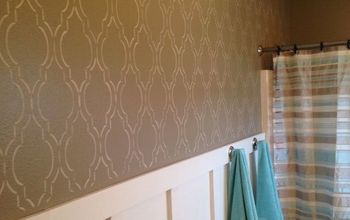
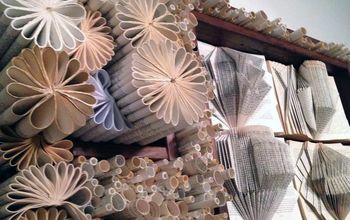
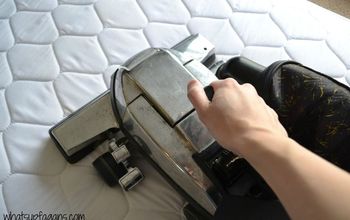
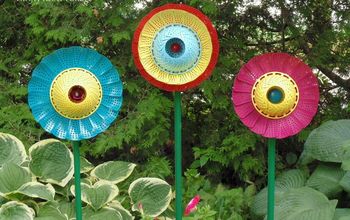
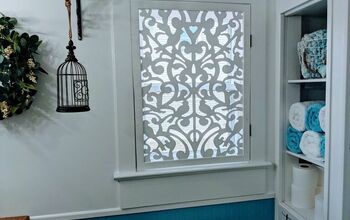
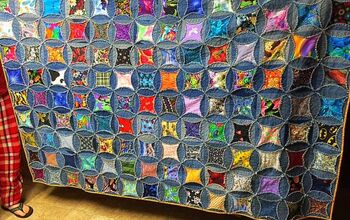
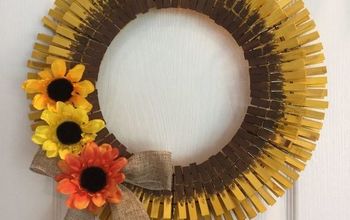
Frequently asked questions
Have a question about this project?