Low Ceiling Solutions : The 'Bonus Room' Turns Into the Upper Deck

by
One Coast Design
(IC: professional)
I don't know why builders call this type of throw-away space a bonus room. It's boxy, has a lot of odd angles, is boring and usually has a low ceiling to boot. None of these are plusses in my design repertoire. A thankless design project, really, but you 'might' just turn it around if you employ a few tricks that are not that difficult to pull off! This is a long view of the room from the top of the staircase...
When we bought the Spring Lake House, it had 'lovely' low ceilings upstairs and all the boxy-ness referred to above. It was dark, had only one natural light source, and that was at the end of the room in the form of a glass block privacy window.
So, did you know I feel like mirrors are our best friend? They 'bounce' light all around and 'multiply' it. Can you 'sort of' see the mirror on the floor far back in the room two pictures down?
I changed the paint to a dustier, lighter, taupier beige to tie in better with the carpet color...AND I installed French doors to my art studio which was the adjoining room with only sky lights and used a set of 6 mirrors above the sofa and stole some of the light and it brightened the area right up. I say grab light from wherever you can get it and reflect it as much as possible to lighten up a space!
Another thing I did was mount a drapery rod the full length of the wall over the glass block window almost to the crown. I hung gorgeous bronze burlap drapery panels to the floor on either side (plus an inch, I prefer a 'break' at the bottom) and the stack back was about 14" so it made the whole wall read as a big bright window at the end of the room...with the cutest white crushed velvet settee beneath it. You can see the wine glasses, barely, sitting on the stools in front of the sofa.
I also removed those hideous ceiling fans with lights attached that the builder put in... I call them 'helicopters', sorry...do. not. love. Lots of people think they are just great and I understand they have a huge following...*sigh*...so when pressed by a client for them, I concede, but only after they swear they can't live without them. ;)
Enjoyed the project?
Published June 25th, 2014 8:00 AM
Comments
Join the conversation
2 of 122 comments
-
What is the party between the wall and the ceiling called. It is like a square.
 Fin4240086
on Jan 27, 2016
Fin4240086
on Jan 27, 2016
-
-
Hi @findakly.xa - did you mean the soffit? :)
 One Coast Design
on Jun 10, 2016
One Coast Design
on Jun 10, 2016
-



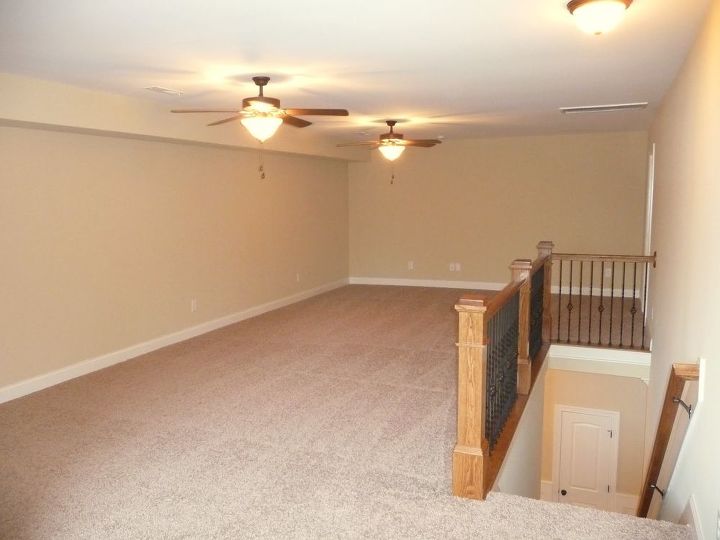
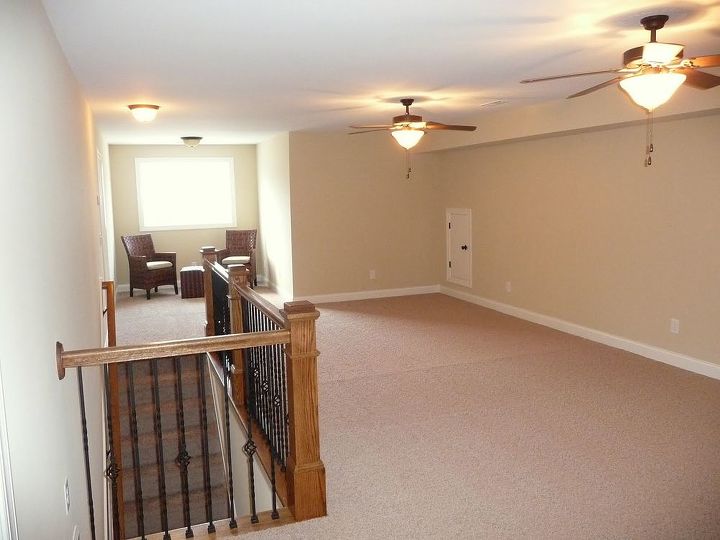
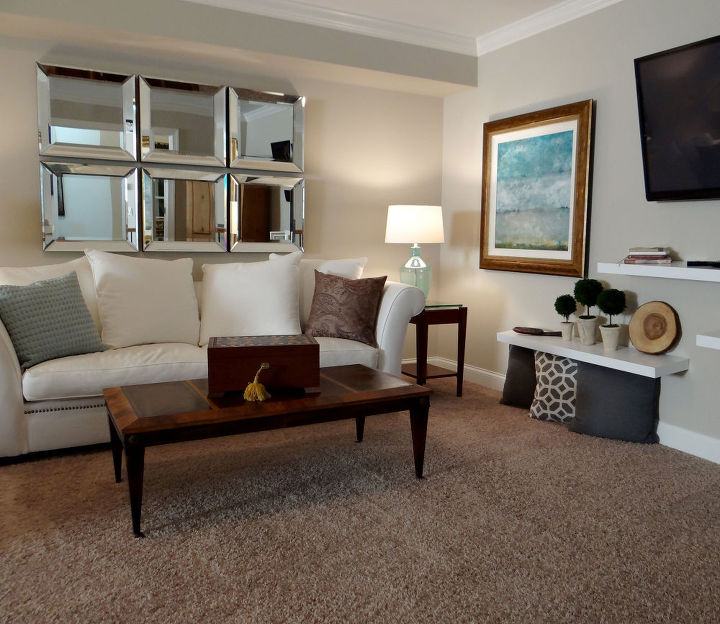
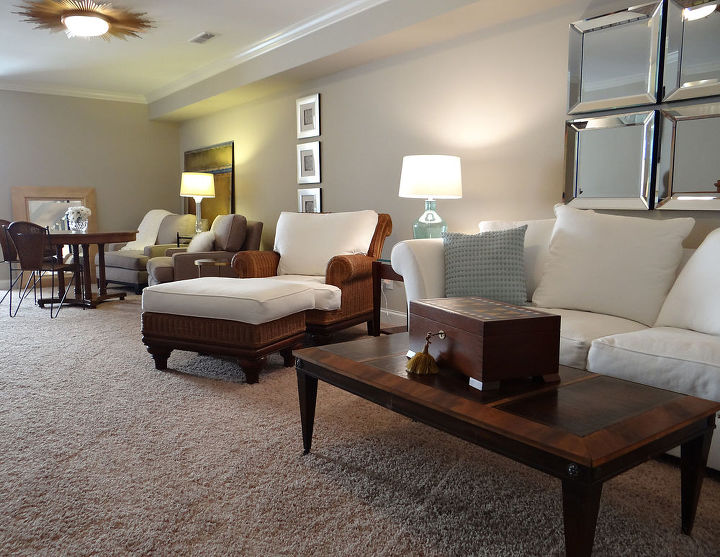
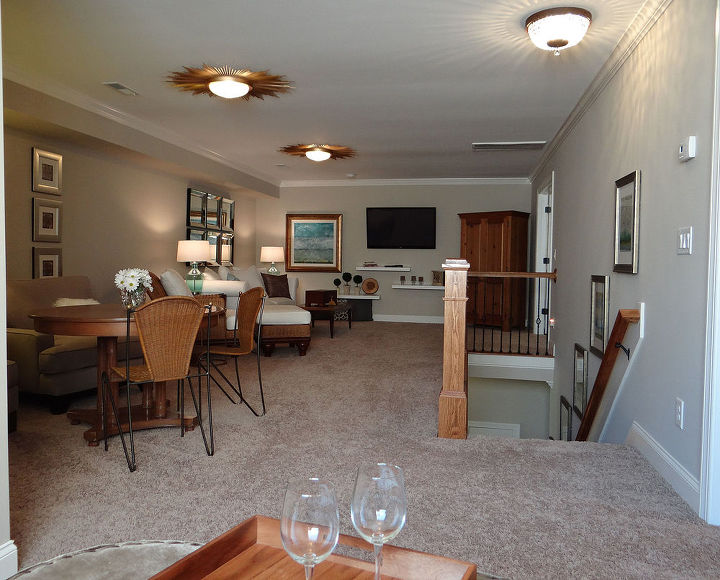

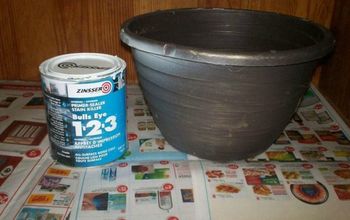



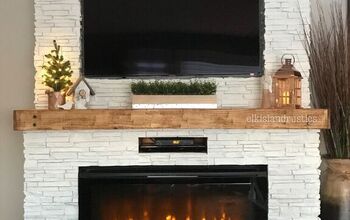
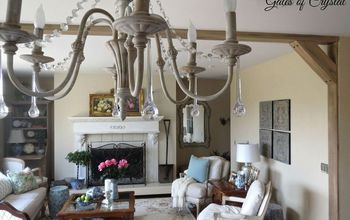
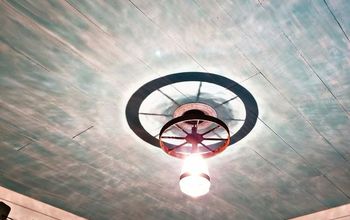
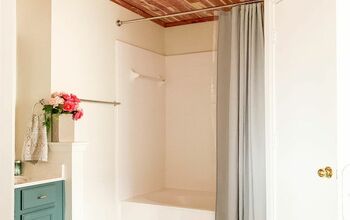
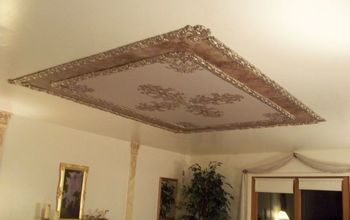
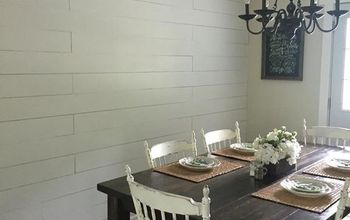

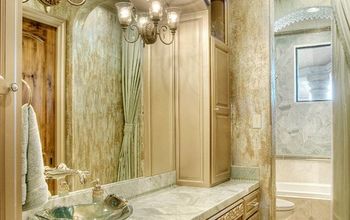
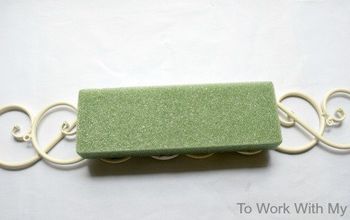

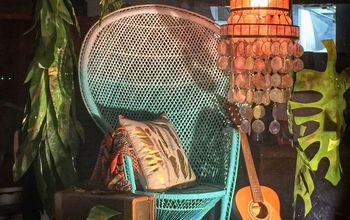

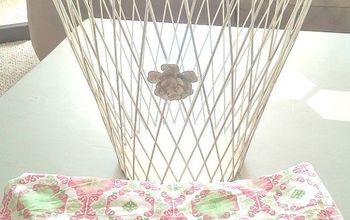
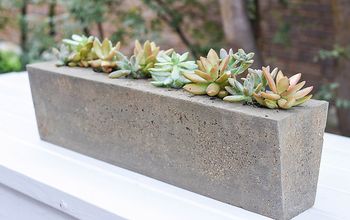

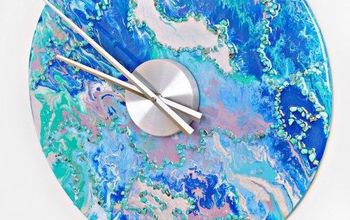

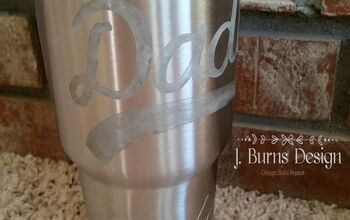
Frequently asked questions
Have a question about this project?