Build Your Own Chicken Coop!

by
Patty Anderson
(IC: homeowner)
5 Materials
$150
2 Days
Medium
Our first chicken coop was a typical square building with a front glass window and a side door to walk into. I was proud of accomplishing a building for my feathered drumsticks, although chagrined when I found out the county would tax it, since, "two walls and a roof make a building", and all buildings are improvements on the property.....I also learned the wisdom in the words, "it's easier to build anew, than to rebuild", when a hurricane dropped a tree on my chicken coop. So it was time to build a new coop. Here's what we did.....
I did some research online about chicken coops, and was impressed on the simplicity of a design similar to this. Most coops were an empty shell that a tractor or riding lawn mower could pull to a new area for the chickens to scratch and peck in, but since we already had a chicken yard, I wanted a coop that would cater to all their needs. So I pulled out the extension cord and a truck bed full of tools, and went to work!
A good photo says a thousand words. I opted for three panels of cattle panel, because I wanted an over hang to my eight foot longish coop. I bent the panels together until I was satisfied with the height, and that made my width, then I over lapped them one square and used hog clips to secure them. I won't bore you with the measurements; you may wish to make yours longer, wider or shorter.
I used treated wood for the floor frame. I secured the wire panels to the frame by hammering staples on each vertical rung.We used two 2X4's for the front door, and held a piece of 2X10 up to the wire edge to draw the curve of our door header. Then we cut it out and screwed it on top of the 2X4 door frame. Did the same to the back wall, which solidified the 2X4 framework. I wanted roosts on one side, and nesting boxes on the other side, so we built frames on either side, and where the leg met the wire panel, I stapled that, too! We built what looks like another doorway on the back side, but it's just a frame work for a wall, you'll see.....
We screwed plywood paneling on the back wall framework. I drilled small holes around the edge of the plywood to slip a length of baling wire through to twist tie the plywood to the cattle panel, adding stability and making sure critters couldn't wedge their way through! You can see the roosts on the left, just 2X4's on end with a corner cut out so they could rest on the framework. Drill a hole on the end, add a nail, and they'll stay put! My nesting boxes will be on the right. I've built the framework for them; all that's needed is a plywood bottom. The frame work is moveable, allowing me to either flip it over to accept boxes, or flip it back to be a flat surface.
It seems we have brought every tool we own into play here! (One can never have enough toys!) I added 1 inch chicken wire to the paneling to keep the chicks and chickens in, while keeping most of the critters out. Since this was built several years ago, I'll say the structure has stood the test of time, and has been well worth it, but if I had a bit more cash, I would have covered the wire paneling with hardware cloth, (1/4 inch wire) which would have kept the snakes out, and may have baffled the raccoons that thought our chickens were so tasty, they literary chewed their way through the chicken wire to abuse our chickens. I fixed that issue, and let me say that raccoon is delicious.......

Okay! The back wall is up and wired around the edge, and the chicken wire is secure with cage clips to the paneling. It's time for roofing and a door!
The door was simple. Measure the inside of your doorway, then it's two 2X4's high, two 2X4's horizontal, and a diagonal 1X4 for stability. Cover with the 1 inch chicken wire. Add hinges and some sort of catch or lock, and that's done! I added chicken wire to either side of the door. That was probably the most difficult part, because I had to mold it to fit the curve of the paneling, and use small staples to attach it to the front framework, and wire clips on the paneling to secure it there. I also cut plywood to cover this area, and can 3-point (one screw high and two lower screws) attach it to the front.Since I was going to use a tarp for the cover, I put short plywood walls on the front; it gets cold here, and wanted to keep my chickens out of the wind! We just screwed the plywood on the framework that holds up the roosts and bed box shelf, which you can now see is done, and is on it's edge inside the coop. Again, it can be for nesting boxes or as a flat surface, depending on if we have adult chickens here or baby chicks! (BTW, we built two of these coops, so we could have plenty of room for all!)
Out in the country, it's a given fact; don't throw anything away, else you will need it with 24 to 48 hours! I swear that's true! I had leftover cement board pieces that I laid down as an extra precaution against things that like to dig, and placed odd and end bricks to keep them in place. The tarp was a perfect fit, (one of those once in a life time surprises!) and I put hay tie through the grommets and wire panel edges to secure it. I can lift the edges up for cooling and fresh air, or drop the tarp down for protection from rain and cold.
Here's what the back looks like. This shows a better picture of those small holes I drilled around the wall to wire the wall to the paneling. I also hammered some small staples to to wall so I could tie the tarp cleanly to the edge. Since the lean-to next to the chicken pen had electricity, I drilled a small hole to run my electrical extension cord into the coop for lighting and for heat lamps in the winter.
So, what do YOU use your old ice chests for? Here is the nesting box shelf, complete with a nesting chicken and eggs in the other box! For the winter, I add black tar paper between the chicken wire and the tarp; this helps keep the warmth in, and makes the whole coop seem more insulated. With the cattle panel, any place is a good place to hang your lights and heat lamps! Out of the chickens way, of course......
So there it is! I placed a multi-plug-in by the door, so I could hit the lights upon entering, and ran my wires through the paneling so they didn't get in my way. Did the same with the wires from the lamps and heat lamps inside, just wove their wires in and out of the paneling to the multi-plug. So this works as a chicken coop! But!  Say you don't have chickens. Something like this is the perfect size to park your riding lawnmower in, (sans treated woodwork, just use big re-bar...) put your outdoor tools in, make a green house with clear plastic instead of a blue tarp, or even a child's play house! Or perhaps no tarp, no front or back, just wisteria or gourds or flowery vines planted along the edge, and two chairs with a small table within.....the possibilities are endless!
Say you don't have chickens. Something like this is the perfect size to park your riding lawnmower in, (sans treated woodwork, just use big re-bar...) put your outdoor tools in, make a green house with clear plastic instead of a blue tarp, or even a child's play house! Or perhaps no tarp, no front or back, just wisteria or gourds or flowery vines planted along the edge, and two chairs with a small table within.....the possibilities are endless!
 Say you don't have chickens. Something like this is the perfect size to park your riding lawnmower in, (sans treated woodwork, just use big re-bar...) put your outdoor tools in, make a green house with clear plastic instead of a blue tarp, or even a child's play house! Or perhaps no tarp, no front or back, just wisteria or gourds or flowery vines planted along the edge, and two chairs with a small table within.....the possibilities are endless!
Say you don't have chickens. Something like this is the perfect size to park your riding lawnmower in, (sans treated woodwork, just use big re-bar...) put your outdoor tools in, make a green house with clear plastic instead of a blue tarp, or even a child's play house! Or perhaps no tarp, no front or back, just wisteria or gourds or flowery vines planted along the edge, and two chairs with a small table within.....the possibilities are endless!Off now to a new adventure! May your chickens be happy and your nests full of eggs! Time for an adult beverage, I'm thinking! 

Enjoyed the project?
Suggested materials:
- Treated 2X8's and regular 2X4's (Lowes or Home Depot)
- Almost every tool we had, and cold beer (Tools from the shop)
- Chicken wire, cattle panels, plywood, staples (Lowes or Home Depot)
Published December 7th, 2017 1:51 PM
Comments
Join the conversation
3 of 73 comments
-
-
 Iam89723011
on Oct 09, 2023
Iam89723011
on Oct 09, 2023
This set up would not work where I live due to a few reasons. One the holes in the wire is to large due to various animals that could reach in or go in and get the chickens as well as burrow under that coop and get them as well as I live in a cold climate.The size of the wire should be very small so nothing can reach in and get them and the wire has to be buried @ least 18" deep to protect from predators. Second the bottom half is not protected from again predators or drafts that could get on the chickens. I have been raising and teaching about chickens for over 32 years. I am not meaning to criticize your set up I'm just speaking facts.
-



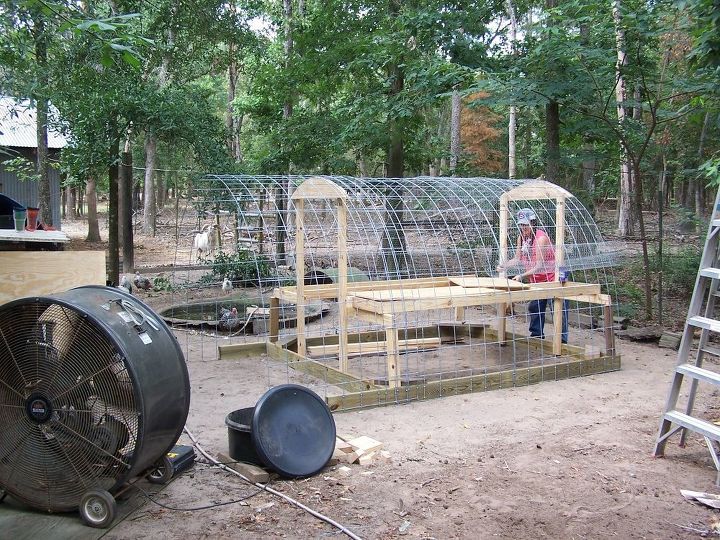











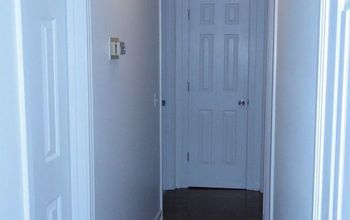
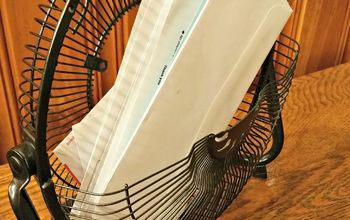



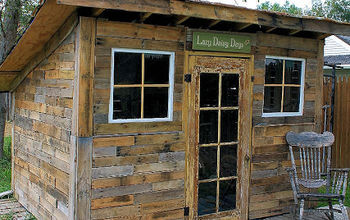
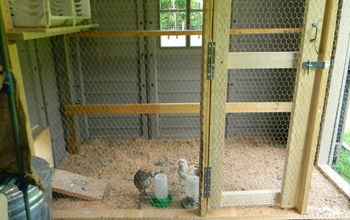
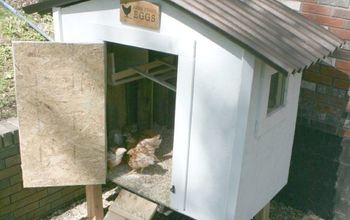
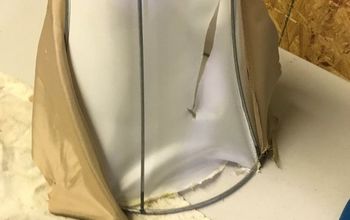

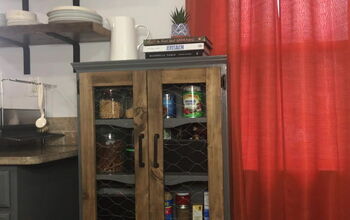

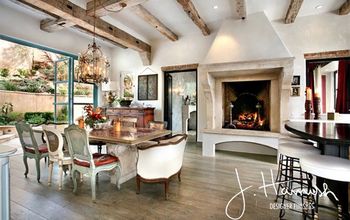
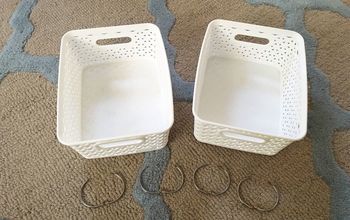
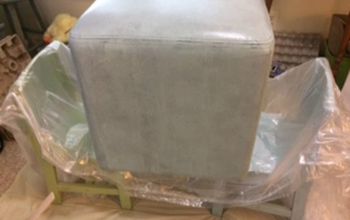
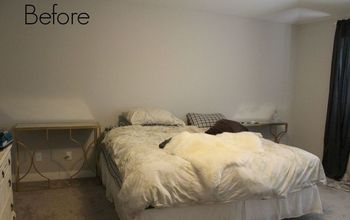
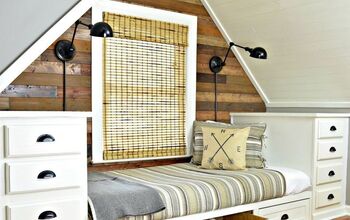
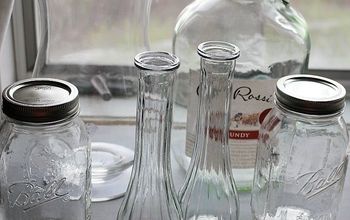
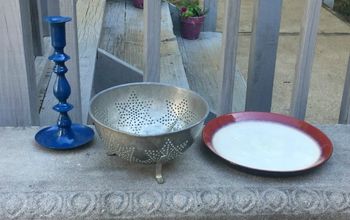
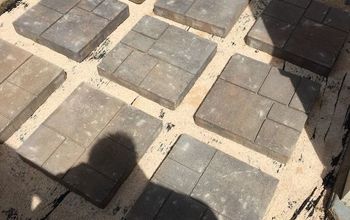
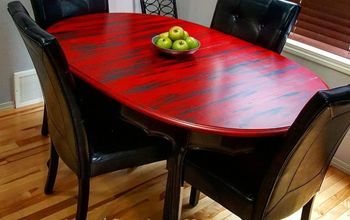
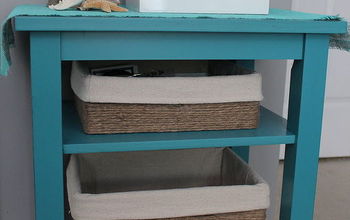
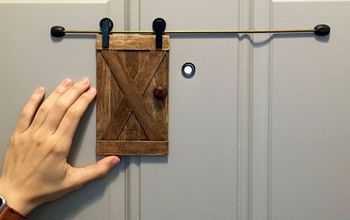
Frequently asked questions
Have a question about this project?
How to build med. size dog house with pallets and left over fence boards; please help me! Janice
I'd like to modify this for a "catio." I have an avid bird-watcher next door, so I don't let my cats go outside, but I'd like to have something like this so they can spend some time outdoors. Any ideas? I'd especially like to add an enclosed "walkway" directly from indoors so they can come and go freely. Through a window, perhaps. This design is big enough to allow people to enjoy the outdoors, too, with screening to keep out the mosquitos.
So if you build a doghouse they"ll tax you as an improvement, it isn't after all a residential improvement; ridiculous, what state is this?