REVEAL! Master Bath Renovation - Relaxing Spa Retreat

Husband and wife updated an outdated master bathroom that was dingy, and has 25 year old moldy carpet!. Created my dream bathroom! First MAJOR renovation for us. We were inspired to DIY due to COVID shutdowns combined with crazy high contractor bids. We thought "why not try it ourselves?" The pics don't show the months of "behind the scenes work" - demo, cement board, drywall work, leveling floors, laying tile, painting, doorway framing, etc, etc. - But, we couldn't be happier with our results, so that's what we're focusing on!
AFTER: Love the Aerial Chelsea freestanding tub (Lowes), Delta brushed nickel tub filler with spray arm, and a travertine stacked stone wall (Lowes) behind the tub. This wall is also the outside of our walk-in shower. The fireplace wall is opposite the stacked stone wall, with beautiful window view in the middle. Great place to relax in the tub with a window view and warm fire. This is the left side of the bathroom on entry from the bedroom.
AFTER: Bathroom side fireplace wall. Installed 6' wainscoting with towel hooks on the walls beside and under the large window. Will protect walls from any water splash from the tub - plus it looks pretty.
AFTER: New cabinetry with quartz countertops have tons of storage PLUS we made them higher than the previous low counters. The mirrors have built in dimming LED lights and a no-fog feature (Amazon). We added lights in the space above the new linen cabinet as well. Designed so outlets are hidden in the countertop cabinets. This is the right wall of the bathroom on entry from the bedroom. Cabinet pulls/knobs are aged bronze from Menards.
Delta single handle faucet in brushed nickel keeps the counter area less busy and is also easier to clean. Undermount rectangular sink is Kohler (Lowes).
AFTER: Walk in shower - no glass to clean! Used 24' x 24' white glazed porcelain with small grey veins (Epic Dolomite). The shower is very bright because is completely open to the vaulted ceiling above and we added a light fixture as well. Large tiles were more challenging to install, but the end result is so worth it. Picture doesn't do justice to how large the shower space is.
AFTER: The shower niches are inside the shower entry (on short wall behind the pic showing where towels are hanging). The niches are not invisible when looking "into" the shower.
AFTER: Delta Rain Shower head has wonderful large rain head with an additional setting for a more forceful spray (great for rinsing out shampoo). Only regret was not getting a set with a separate spray arm (for washing the dog :-).)
AFTER: The ceiling fan on the vaulted ceiling may seem odd in a bathroom, but we discovered we liked it during the hot steamy summer. The previous gold and white fixture was a quality unit that worked great - but it didn't have any lights. We added a light kit and painted the blades and hardware. Now it's a great feature in the room and the light draws your eye up to the beautiful vaulted ceiling.
AFTER: Entry from bedroom showcases the new fireplace feature (Amazon) facing the bed. Walls in both bedroom and bathroom are painted in Sherwin Williams Tinsmith - a soft greyish-blue that is light, yet warm at the same time.
AFTER: New toilet closet added a bidet (required outlet installation in the room). We wanted narrow french doors (12" each side) for the 24" entry but we couldn't find good ones to purchase. They don't show well in this pic but, we retrofit some old plain brown cheap bi-fold doors, added trim and attached with cabinet hinges. PERFECT!
BEFORE: Zigzag counters, Hollywood lights, 25 year old carpet! Huge square footage poorly used - lots of wasted space in center of room.
BEFORE: Massive jetted tub set on step, with dark tiny shower set on a step also. Ceiling trim is peeling away and vaulted ceiling paint is stained and drab. See-thru fireplace to bedroom is propane without a blower and smells horrendous!
BEFORE: See-thru propane smelly fireplace from bedroom perspective. Never used because it doesn't blow heat and it smells funky when lit.
DURING: Demolishing the old jetted tub, shower and dangerous step they were set on.
DURING: Taking out old cabinets and lights. 25 year old smelly carpet it GONE!
DURING: Removing the jetted tub was a process. Under this tub we found a 300+ lb concrete slab that had to be broken up and removed.
DURING: Out with the old shower and the step up it sat on !
DURING: Watching my husband remove the last of the old dark moldy shower tile wall makes me smile.
DURING: The musty old fireplace is out! The platform is perfect to set the two new electric fireplaces (back to back - one facing bedroom, one facing bathroom).
DURING: The door to the toilet closet used to open to the vanity. It is being drywalled off (the right side of the pic) and moved to a new doorway entry on the left.
DURING: Two new electric modern fireplaces have been framed in, one facing the bedroom and one facing the bathroom. New drywall surrounds the more efficient and functional units and will be finished with a clean surround - no mantles. Fireplaces offer multiple color combinations, thermostat controls for heat and timers.
DURING: Scaffolding is in the house to allow us to paint everything the same color (SW Tinsmith) including the 16' vaulted ceiling. Used the scaffolding to update the ceiling fan too. It worked great, so we painted the old gold and white fixture and updated it to whitewashed grey blades with bronze hardware.
DURING: Plumbing lines are checked and updated because the bathroom is directly above a finished basement space. Best time to check everything! Lines only had to be moved a small distance to match the new shower and tub drain locations.
DURING: Custom made 4' x 6' Onyx shower pan has arrived (Lowes). Low profile entry won't require a door. Took 3 people to carry it in and set it, as it weighs over 250 lbs. The solid pan with a honeycomb patterned floor will ensure we never have cracked grout or tile that leaks into our finished basement below. Peace of mind!
DURING: Husband is meticulous to make sure the new 4' by 6' shower walls are level. The floor had a slope which made the process more challenging. The walls are built around the onyx shower base.
DURING: New 12 x 24 porcelain tile going in (Skyros Grey from Lowes).
DURING: Stacked travertine stone going up on the tub/shower wall...making sure it's level.
DURING: Added 3 storage niches to the shower to keep bottles, soap, etc off the floor. Cutting tile perfectly was tedious, but it looks wonderful. Decided to stay with the same tile instead of a different inset so the entire shower has a clean and bright continuity. Used Schluter tile trim and mitered the corners.
DURING: Floors are finished with light silver grout and cabinetry starts going in (Choice Cabinets KC).
Enjoyed the project?
Suggested materials:
- Skyros Grey 12 x 24 porcelain tile (Lowes)
- Travertine stacked stone (Lowes)
- Epic Dolomite 24 x 24 glazed porcelain tile (Factory Surplus)
- Puraflame Alice 50" Recessed Fireplaces (Amazon)
- Haushcen 36" x 28" LED Mirrors (Amazon)
- Sherwin Williams Tinsmith Paint (Lowes)
- Cabinetry (Choice Cabinets KC)
- Kohler undermount sink (Lowes)
- Delta faucets, shower & tub filler (McIntire Plumbing)
- Schluter Tile Trim (Lowes)
- Aerial Chelsea Bathtub (Lowes)



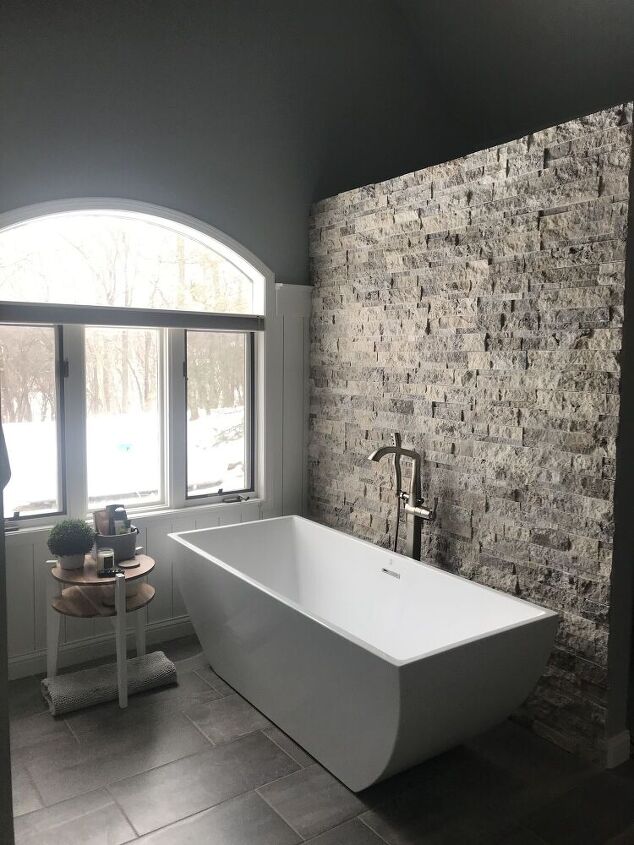




























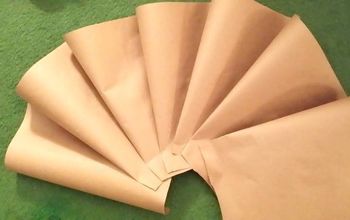
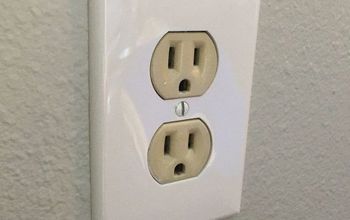



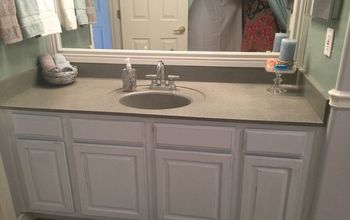
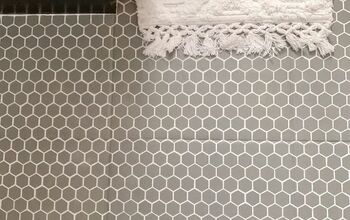
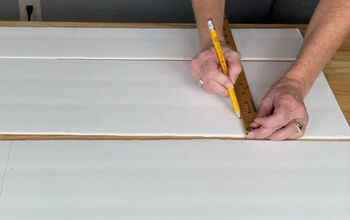
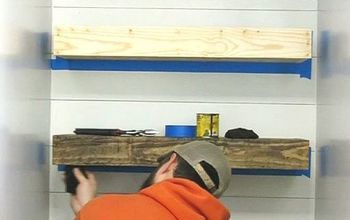
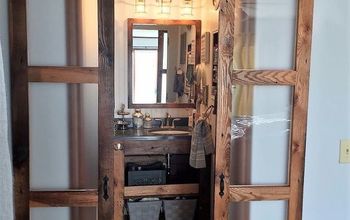
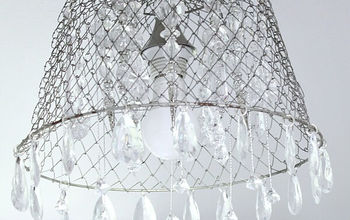
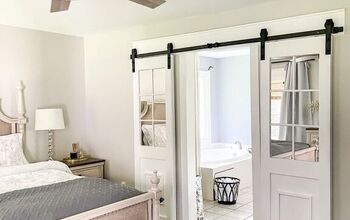
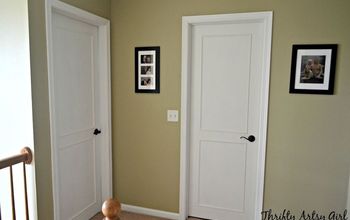
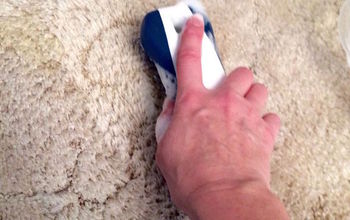
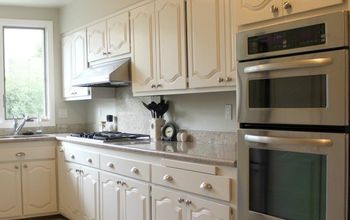
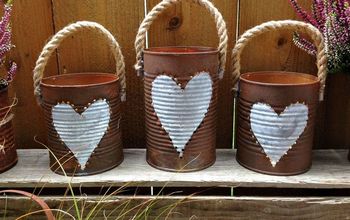
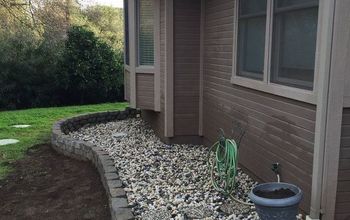
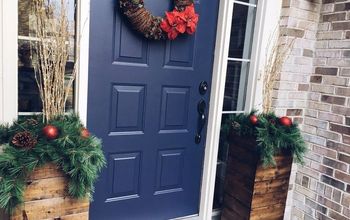
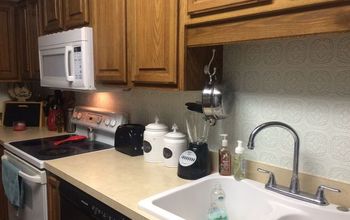
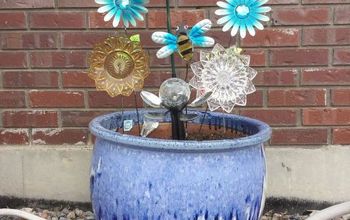
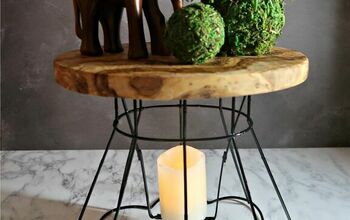
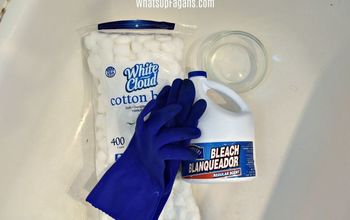
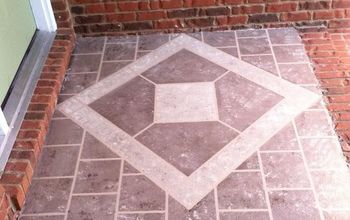
Frequently asked questions
Have a question about this project?