Coca-Cola Themed Kitchen Pantry

by
Delusions of ingenuity
(IC: blogger)
Welcome to my pantry. Don't you feel at home here? Thank goodness I took classes in interior design and professional organization. Clearly they paid off tenfold.
(Actually I've never taken those classes; does that mean I have no class?)
(Actually I've never taken those classes; does that mean I have no class?)
As much as I loved the look and functionality of this sweet little pantry, I decided to change it up a bit. So, the first thing I did was clean out my pantry, load all my crap on my front porch like a hillbilly, and make all my neighbors mad.
We ordered bare, ready-to-assemble (RTA) cabinets from the Cabinet Joint. After priming (all 80 pieces), we painted with Benjamin Moore Advance in white, and Behr Premium Plus tinted to match the Glidden color we like to call Candy Apple. Actually, Glidden calls it Candy Apple, so let's just go with that.
We bit the bullet and purchased a wet concrete diamond polisher and sealed with 511 sealer.
And...more cabinets!
This little space already looks amazing, but let's get our stuff in there!
Ain't nothin' like the real thing, baby!
This is absolutely my favorite space in the house.
My sister calls this my "Sleeping With The Enemy" cabinet. I can't imagine why.
The ever-present Eddie continues to supervise.
Grab a glass!
Let's take one more look, shall we?
Ahhh...Have a Coke and a Smile! I sure did!
This is a very abbreviated post. You can visit my blog below for more details. Thanks for visiting!
Enjoyed the project?

Want more details about this and other DIY projects? Check out my blog post!
Published June 2nd, 2016 1:47 PM
Comments
Join the conversation
2 of 106 comments
-
 Carol Delzingaro
on Apr 19, 2017
Carol Delzingaro
on Apr 19, 2017
I love the way you did it , Wish I had the space to do that ,
-
-
 Mary hensley
on Jan 16, 2018
Mary hensley
on Jan 16, 2018
Truly inspirational. Thank you for sharing your ideas.
-



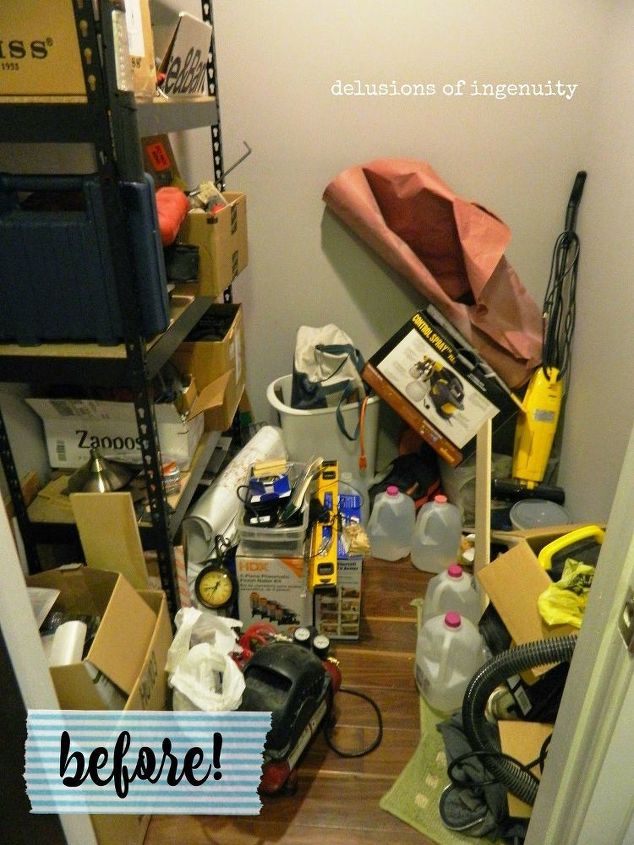














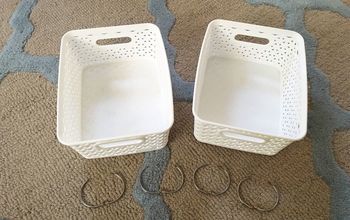
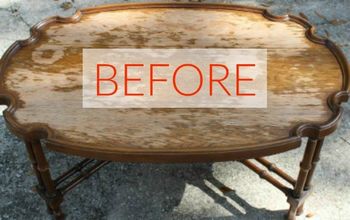



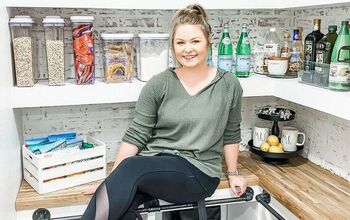
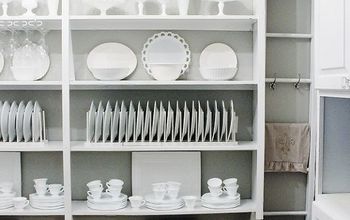
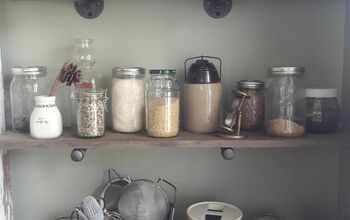
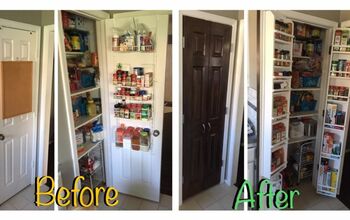
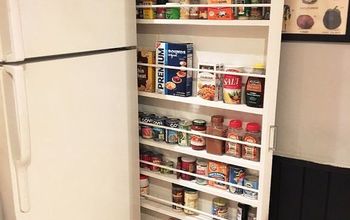
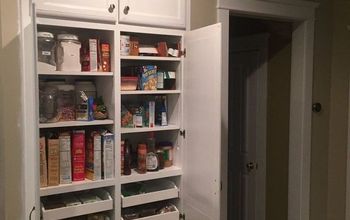
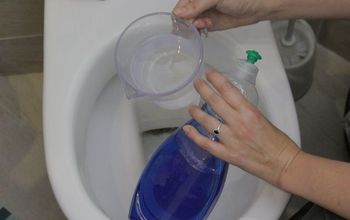
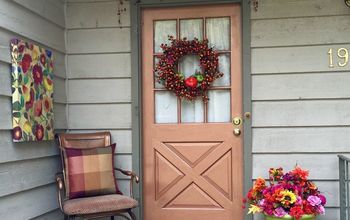
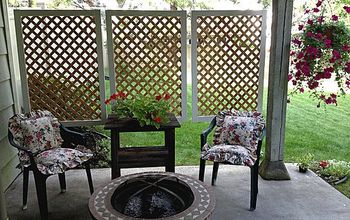
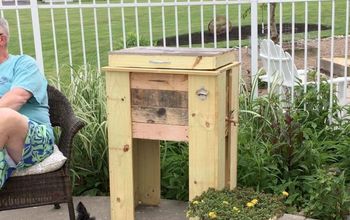
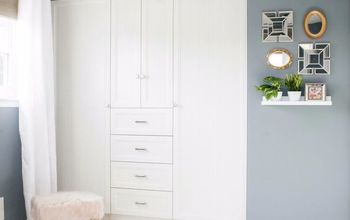
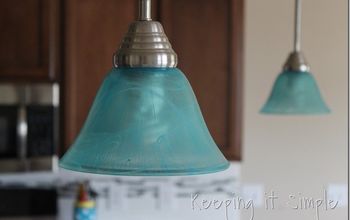
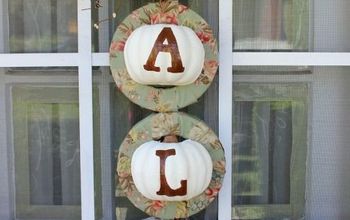
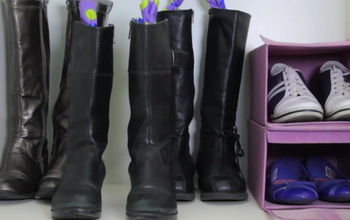
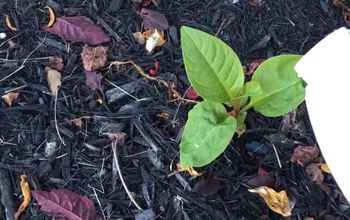
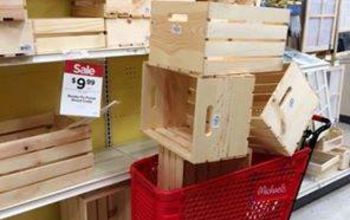
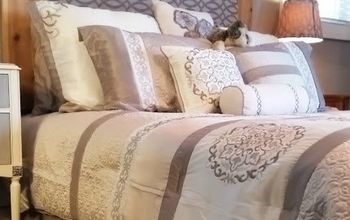
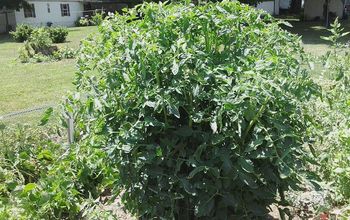
Frequently asked questions
Have a question about this project?